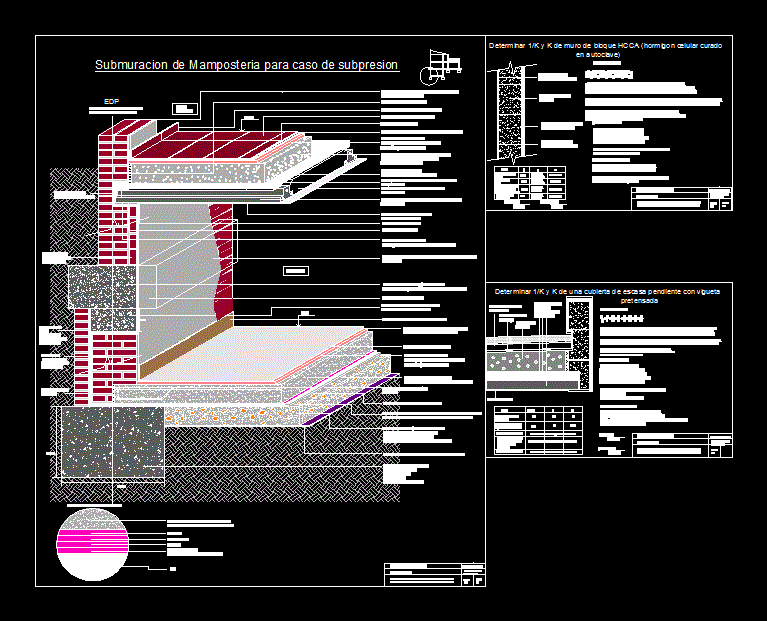Tank Metalic Platform Frame DWG Detail for AutoCAD

Tank Metalic Platform Frame – Details
Drawing labels, details, and other text information extracted from the CAD file (Translated from Spanish):
steps, in construction, steps, steps, in construction, steps, stairs, column, npt, grouting, cod., hexagonal rod, chemical anchor spit, upn, stairs, npt, pnl, stairs, guardian man, cough, aisi plate, tank wall, pnl, ladder support, pnl, aisi plate, welded tank wall, soldiers, Steel plate, esc .:, typical, grouting, cough, typical, typical, typical, cough, see detail, check on site, isolation, detail, tank, esc .:, stairs, see detail, tank wall, step junction, esc .:, detail, staircase, pnl, typical, column foundation, esc .:, detail, typical, metal floor, deployed heavy, shulman type, for staircase, esc .:, detail typical step, pnl, see detail, typical step, Weld, to the ground, cough, see detail, tank wall, step junction, esc .:, detail, staircase, typical, license plate, tank wall, pnl, ladder support, pnl, license plate, welded it, soldiers, Steel plate, esc .:, check on site, isolation, detail, tank, typical, see detail, structural tube, continuous welding, of the tube, flattening, structural pipe joint, esc .:, detail, with iron, typical, ladder union, esc .:, detail, with tank rail, see detail, tank wall, structural tube, cough, typical, see detail, esc .:, stairs, see detail, tank wall, see detail, tank wall, structural tube, column, beam, typical, column beam support, esc .:, detail, typical, check, in construction, first level, stairs, esc .:, third level, esc .:, metal floor, deployed heavy, shulman type, pnl, typical, stairs, detail, second level, esc .:, metal floor, deployed heavy, shulman type, pnl, typical, stairs, stairs, stairs, metal floor, deployed heavy, shulman type, pnl, typical, check, in construction, check, in construction, aisi, railing support, detail, tank, esc .:, typical, structural tube, structural tube, stairs, view, esc .:, view, stairs, see detail, typical, check, in construction, with perimeter rail, tank, esc .:, stairs, with perimeter rail, tank, esc .:, detail, perimeter rail, see detail, check, in construction, structural tube, pnl, typical, pnl, railing union, detail, with stairs, esc .:, structural tube, typical railing, esc .:, detail, for platform, tank, see detail, structural tube, railing support, esc .:, detail, typical, see detail, detail, stairs, cough, upn, upn, upn, upn, upn, upn, upn, upn, upn, upn, upn, upn, upn, upn, upn, upn, less thickness of the weld profile, will be welding the, in all cases the unions, note:, the general level of plant, the level corresponds with, less thickness of the weld profile, will be welding the, in all cases the unions, note:, the general level of plant, the level corresponds with, iron plates, materials:, except indication, less thickness of the weld profile, will be welding the, in all cases the unions, note:, the general level of plant, the level corresponds with, in all cases the unions, will be welding the, less thickness of the weld profile, note:, general plant level, the level corresponds to the, iron plates, materials:, except indication, less profile thickness
Raw text data extracted from CAD file:
| Language | Spanish |
| Drawing Type | Detail |
| Category | Industrial |
| Additional Screenshots |
 |
| File Type | dwg |
| Materials | Steel |
| Measurement Units | |
| Footprint Area | |
| Building Features | Car Parking Lot |
| Tags | à gaz, agua, autocad, DETAIL, details, DWG, frame, gas, híbrido, hybrid, hybrides, l'eau, metalic, platform, reservoir, tank, tanque, wasser, water |








