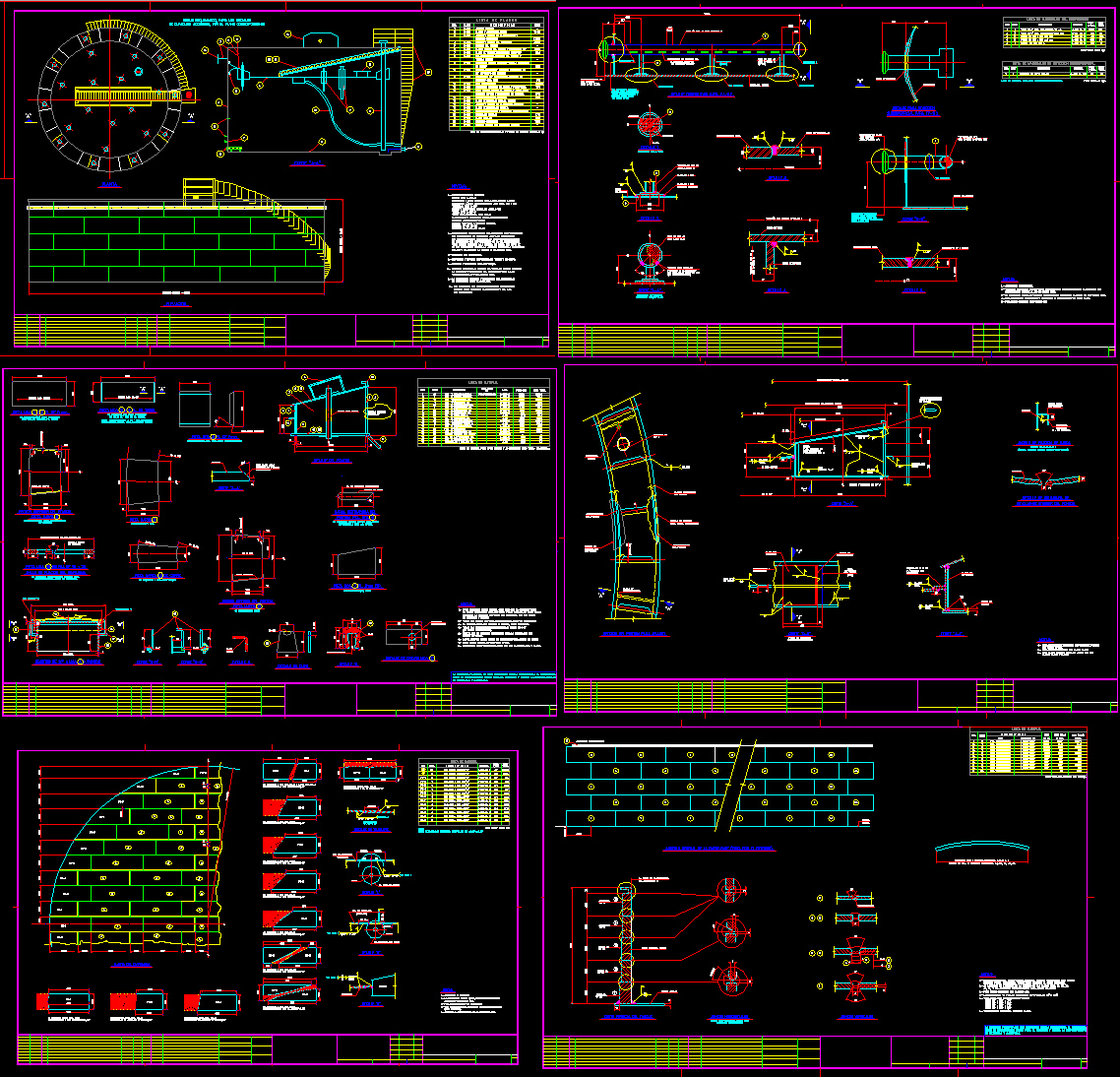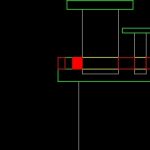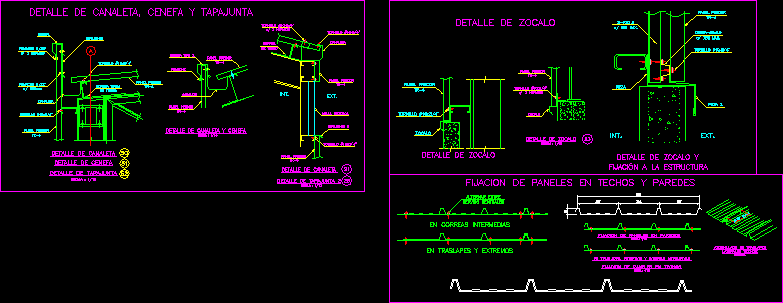Tank – Project DWG Full Project for AutoCAD

Tank – Project- Plants – Sections – Details
Drawing labels, details, and other text information extracted from the CAD file (Translated from Spanish):
internal revision, r.m., for customer feedback, r.m., customer agreement, r.m., defi nitive lift of the turret station no., archive:, date:, c. p., date, mca, date, by, vo.bo., num., as a minimum requirement for the project will have the responsibility, the engineering described in this document should be considered by the contractor, to revise it., drawing drawn up in:, dib., proy., rev., coord., proy., do not. of project:, place:, plan no., rev., approved by, sdmc of the storage plants of g.l. ammonia in sin., building construction control room modernization, sdmc of the storage plants of g.l. ammonia in sin., general location plant, signal, ing.m.m.o., subgence., arq. j.u.p.i., esc., act. in mm, d.f., date:, ing. adela e. salgado gonzalez, supt. rehab modified, ing. plinio a. martinez rivers, chief of ing. basic of det., supervisor, nominal, Notes:, Mca., flat, weight, general arrangement, armed background plant, armed detail of the envelope, perimetric reinforcement, armed diaphragm detail, ponton assembly, of venting, entrance man from, in body of, record of in diaphragm record of, sampling, anti-theft guide, detail of helical ladder platform, container dyke foam pl. extens., assemble escalator, plan of nozzles for the tank, entrance cleaning plane, material specifications:, hand electrodes: aws, submerged arc electrodes: aws, screws: astm, flanges nozzle covers: astm, lids for records: astm, platform steps: electroforged grid, packing: asbestos compressed, manufacturing specification: edition description, of the welding procedure: edition, erection: by contractor., test report inspection: in field workshop., material details for a tank., the roundness verticality of the body according to, tolerances of the edition, are in the plane, drainage system, drawing for details, of any see the corresponding plane, plate: astm, painting: according to volume of work., before proceeding to the assembly of the must be verified, the number of nozzles, inside:, Exterior:, welding procedures as well as grades, of welders are the responsibility of the company. constructor, who must deliver the subgence. of ingria. a copy of, of the cited documents. the above according to the points, of section ix of code asme., tubes: astm, manual valve, valve detail automatic valve, weight excluding nozzles Cleaning door: kg., threaded flanged connections in enclosure, chambers foam material enablement, clip plane, plant, nominal diameter, elevation, nominal height, cut, armed forces, plane of product injection tube, ponton details stamp, aramdo detail of the escalator, perimetric reinforcement, storm drain with flexible hose, should be in accordance with the paragraph of the a.p.i., edition, accessories that require stress relieving, internal revision, r.m., for customer feedback, r.m., customer agreement, r.m., defensive uprising d
Raw text data extracted from CAD file:
| Language | Spanish |
| Drawing Type | Full Project |
| Category | Industrial |
| Additional Screenshots |
           |
| File Type | dwg |
| Materials | |
| Measurement Units | |
| Footprint Area | |
| Building Features | A/C, Escalator, Car Parking Lot |
| Tags | à gaz, agua, autocad, details, DWG, full, gas, híbrido, hybrid, hybrides, l'eau, plants, Project, reservoir, sections, tank, tanque, wasser, water |








