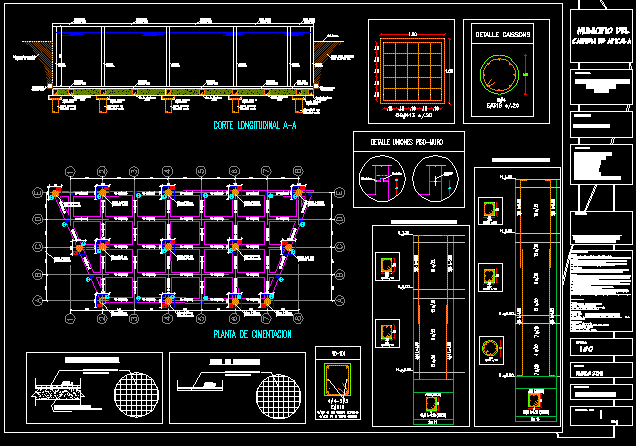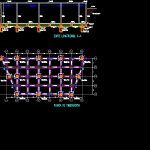Tank / Storage DWG Block for AutoCAD

structures, storage tank.
Drawing labels, details, and other text information extracted from the CAD file (Translated from Spanish):
recommendations: foundation for the excavations stuffed will follow the recommendations of the soil report. the foundation elements must be implanted at the level indicated by the study of a concrete concrete with a thickness of cm. the concrete for foundation elements must be fully waterproofed by the use of a dm additive applied in the doses recommended by the manufacturer. the subfloor plates shall be reinforced with welded mesh cast on bases in recepta compacted at least to their density in thicknesses not less than cms. structural walls: the walls indicated in the plane as of must be made in masonry masonry of good bonding with mortar taking a full homogeneous paste taking care of the curing process. general, the builder must carefully study the structural architectural plans before beginning the construction of the structure. if you find discrepancies in the plans of these respects will be informed in due time this office to give the respective solution. in case of construction standards specifications not indicated in the will be consulted the calculators will apply the specifications given by the Colombian standards of construction design the constructor may propose another system for the lightening of the always when it is comparatively equal in weight itself to the one proposed by the calculator the reinforcement lengths indicated in these planes are measured between centers of rods. all the folding hooks of the reinforcement must be done in cold. it is not permissible to bend unfolding reinforcement bars that are already partially embedded within the concrete. the designs of elements not different walls of parapets will be the responsibility of the respective manufacturers their degree of performance will be good. thermal protection must be placed on the covered terraces in copncreto to avoid the fission due to temperature changes., of the materials: concrete foundation elements: mpa columns: mpa lightened plates aerial beams: mpa underlay plates: mpa reinforcing steels in rods complying with norm ntc in rods that meet norm ntc electrowelded meshes complying with norms ntc ntc with deformation unit flowability of the design parameters: use group: degree of power dissipation capacity: moderate live load plates mezzanines: load flat roofs: load of walls for mezzanine boards:, filter in gravel, geotextile, filter in gravel, geotextile, I get packed compact, cms max layers, packed, cms max layers, caissons detail, caisson cms, variable depth, shoe, foundation beam, polyurethane seal, union type key, sika pvc ribbon, cms, detail unions, column, column, column, column, column, column, foundation beam, foundation beam, foundation beam, foundation beam, shoe, shoe, shoe, shoe, caisson cms, variable depth, caisson cms, variable depth, caisson cms, variable depth, pier
Raw text data extracted from CAD file:
| Language | Spanish |
| Drawing Type | Block |
| Category | Industrial |
| Additional Screenshots |
 |
| File Type | dwg |
| Materials | Concrete, Masonry, Steel, Other |
| Measurement Units | |
| Footprint Area | |
| Building Features | Deck / Patio, Car Parking Lot |
| Tags | à gaz, agua, autocad, block, DWG, gas, híbrido, hybrid, hybrides, l'eau, reservoir, storage, storage tank, structures, tank, tanque, wasser, water |








