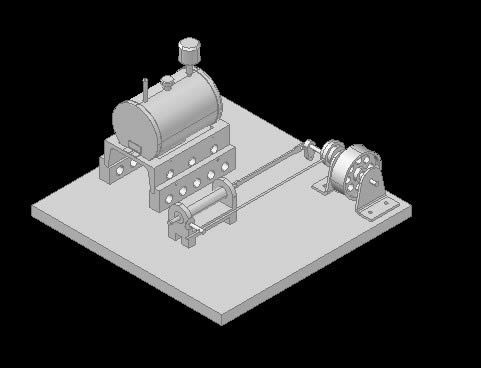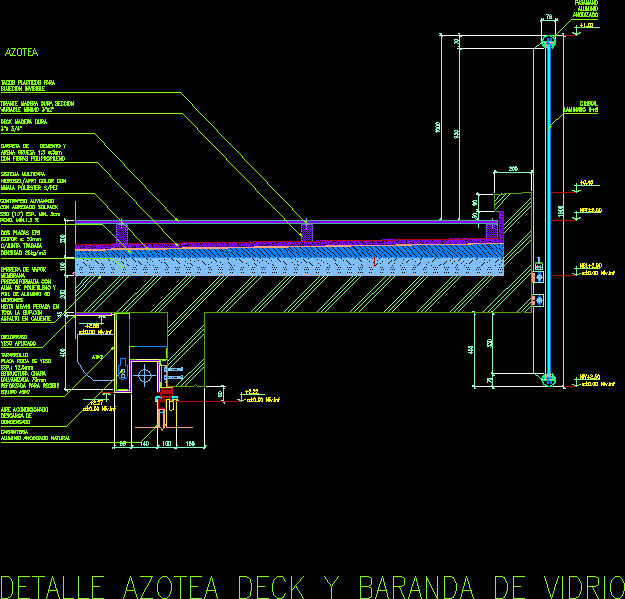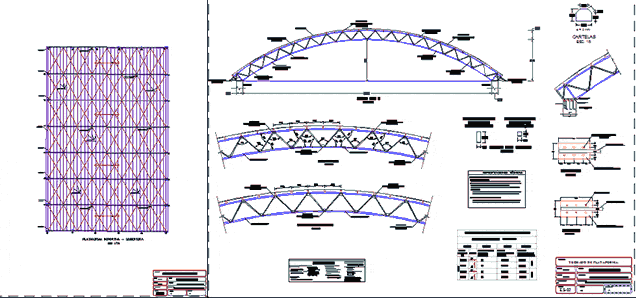Tank Water Tower DWG Detail for AutoCAD
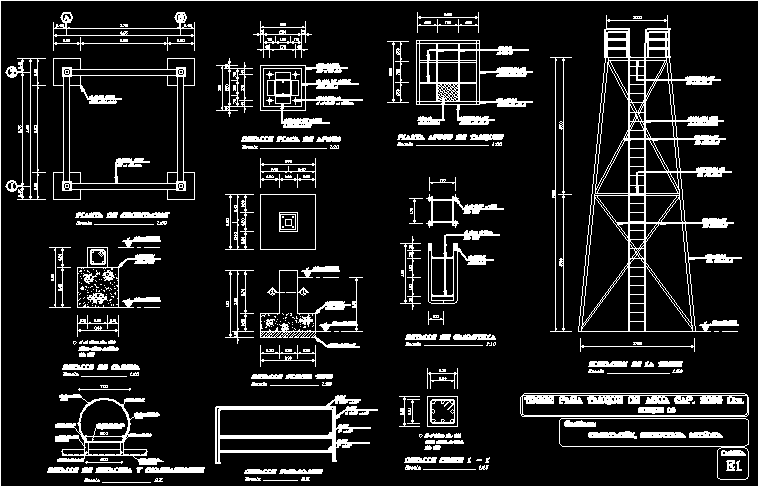
STRUCTURAL STEEL – VIEW – DETAILS – SPECIFICATIONS
Drawing labels, details, and other text information extracted from the CAD file (Translated from Spanish):
mc., mc., cyclopean, concrete, chain detail, scale, cimentacion plant, scale, columns, horizontal, horizontal, tissue, expanded, mesh, replant, cyclopean, concrete, tank support plant, scale, plinth type detail, scale, plinth type, cm., chain type, mc., mc., cut detail, scale, support plate, layette, cm., columneta, angles of union, support plate detail, scale, threaded, extreme, its T., mc., mc., basket detail, scale, tr., columns, tr., diagonals, tr., horizontal, tr., diagonals, horizontal, tower elevation, scale, metallic structure, tower for water tank cap. lts., sheet, contains:, block, guardian man, staircase with, scale s.e., Staircase Guardian detail, cap screw, angle of support, vertical stage, of the tower, horizontal tube, stair step, cap screw, horizontal platen, profile, tube, tube, tube, tube, handrail detail, scale s.e., indicated, espe, contains:, owner:, draft:, Location:, drawing:, sheet:, scales:, date:, structural design:, metal, constructions cía. ltda., ing. luis clavijo rodriguez, j. w. c. to., June, administrative building, stair lift, stairway plant, chain detail, spiral staircase
Raw text data extracted from CAD file:
| Language | Spanish |
| Drawing Type | Detail |
| Category | Construction Details & Systems |
| Additional Screenshots |
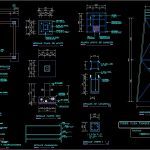 |
| File Type | dwg |
| Materials | Concrete, Steel |
| Measurement Units | |
| Footprint Area | |
| Building Features | |
| Tags | autocad, DETAIL, details, DWG, metal, specifications, stahlrahmen, stahlträger, steel, steel beam, steel frame, structural, structure en acier, tank, tower, View, water |



