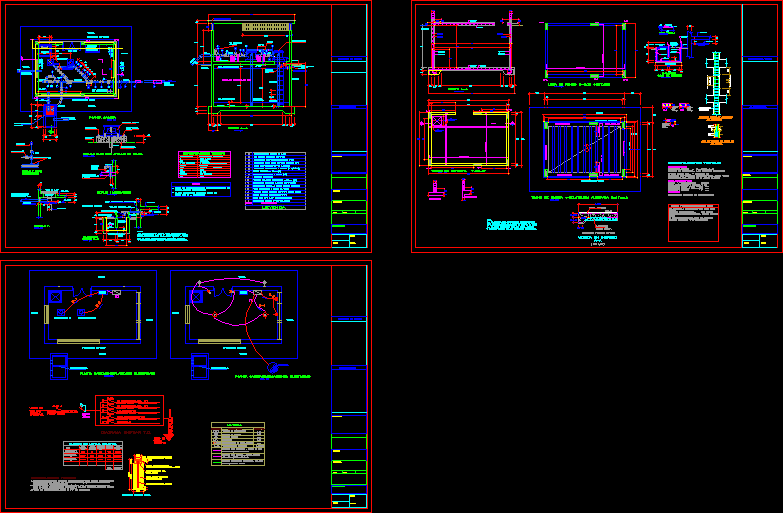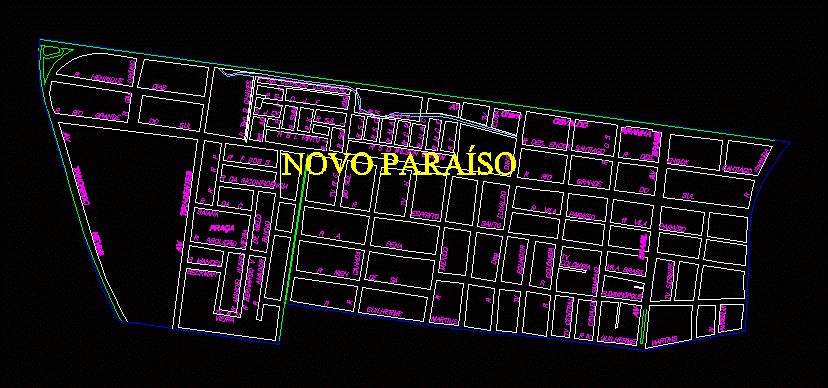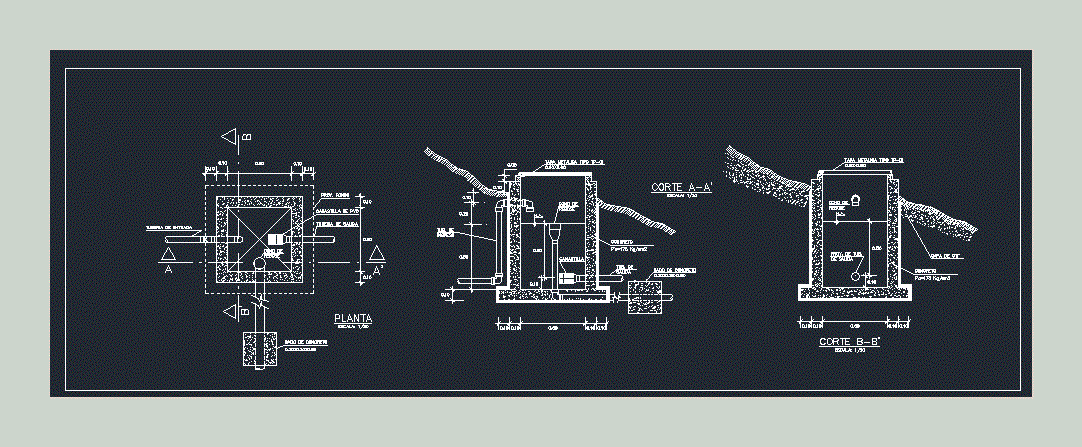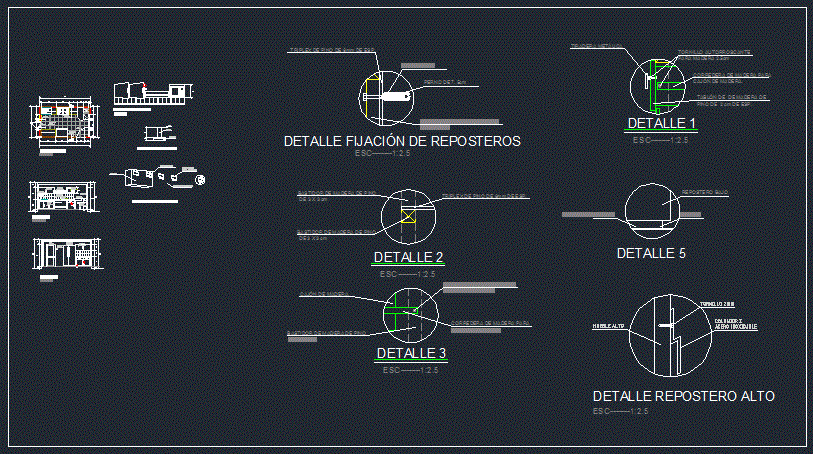Tanker Plane DWG Block for AutoCAD

Tanker 34m3 Urban Habilitation (architecture, structures, .electric inst.)
Drawing labels, details, and other text information extracted from the CAD file (Translated from Spanish):
Percolating well plant, Filling with crushed stone, Good brick type, anchorage, Stable cylindrical wall, Arrives tub. Septic chamber pvc, gravel, Vertical joint without mortar minimum thickness, Concrete ring, First course with mortar, Regular flat beds, Can be stone in size, gravel, Horizontal with mortar, Vertical joint without mortar, natural terrain, Of natural land, cut, Ground well detail, Free of pebbles, Copper rod, Compact sieved earth, Manipulate it, With iron armor handle for, Concrete cover, Pipe of, With awg copper conductor., Connection clip for, Cable rod, Technical specifications, Electrolytic copper conductors of conductivity iacs, Will have pvc insulation of the minimum condtor type, To use will be of caliber, Pipe will be chloride standard European type light, The minimum use will be, The output boxes will be of fºgº of the light type, The minimum use will be of the standard American heavy type, Concrete, Registration box detail, mailbox, Slab armor, Of roof of mailbox, flat surface, Channel, plaster, Roof slab, cut, anchorage, flat surface, Roof slab, Concrete frame, cut, Concrete cover, Max., Max., N.p.t., Polished floor, Path in income, concrete, Comp., Esc:, scale, Plant house, Of welded, Square platinum, soldier, wire, Mesh, detail, scale, Cough, The removable slab will be conc. armed, It shall be provided with a sliding iron handle., If secured with base bolts., With platens between, The iron grill will be made, Stainless in the discharge, With metal mesh, Protected overflow output, Metal, pass, note, elevation, scale, cut, your B. Overflow, Removable slab, rack, scale, detail, stairs, top, scale, concrete base, Ceiling level, tank, Base detail for pump anchor, Flashlight pump, steel, Motherboard, anchorage, Bolts, Nipple threaded, Inst., pressure gauge, valve, Flange breaks water from, handle, Pvc, Anticorrosive epoxy paint, Flanged steel sch, Notes, All metal pipes will have two layers of, The network of exposed pipes will be, Dear, Technical specifications, Constant pressure type, Hz., ., vertical, Voiltios, equipment, Adt, Electric pumps, F.p., tension, cycle, F.s., Pot., motor, Of units, Overflow box, scale, elevation, handle, Removable slab, rack, Metal, handle, Movable slab, scale, plant, sidewalk, Cash projection, Roof design, sidewalk, control, scale, sidewalk, Sel, Power meter, Switchboard, Light centers, Brackets, Bipolar outlets, Circuit On flat in pvc, Power supply circuit, Shock switches, Circuit Ceiling in pvc, symbol, Kwh, H.s.n.p.t., C., description, legend, Flat diagram t.d., board, principal, comes from, reservation, Power outlets, Electric pump, Cu. naked, Earth, Well of, existing, Maximum demand table, lighting, Power outlets, applications, demand, Unitary, load, Installed, total, demand, factor, power, Roof, area, area, Pvc.sap, board, electric, Earth well, Flange breaks water, Pvc matrix adduction pipe arrives, See inst., pressure gauge, Electric pumps, filling, stairs, cut, scale, level of, layette, Suction, volume, Maximum level of, filling, Income l.aduccion matrix, distribution network, U.u., Overflow, your B., Flange breaks water, your B., scale, Plant house, Cash projection, Box of housekeeping, sidewalk, Roof projection, control, sidewalk, Roof design, sidewalk, see detail, sidewalk, Pvc matrix adduction pipe arrives, Tee, Overflow, Of ventilation, board, electric, Sole, entry, see detail, Universal, entry, legend, Valv. Double action air, Valve, flowmeter, Pressure relief valve, pressure gauge, Symbol, description, Elbow, Union dresser, Valv. gate, reduction of, Concrete data, gate valve, Union dresser, Transition acer bb pvc u.f., gate valve, tee, Union dresser, Sole, Pastry brick cover, Goes the distribution network, reduction of, drawing, observations, owner, draft, date:, scale:, Responsible professional, description, Location of the land, flat:, sheet:, cut, scale, filling, Additional upstream, Roof projection, sidewalk, Roof design, sidewalk, Cistern roof, scale, Light house roof, scale, Bottom slab, scale, Overcoming, drawing, observations, owner, Location, date:, scale:, Responsible professional, description, Location of the land, flat:, sheet:, its T., its T., Overlap area, In plane, See long. Overlapping, Overlapping no more than, Of reinforcement, In columns, Typical overlap of reinforcement, Columns, level, column, Det. Of change of secc. from, level, Column
Raw text data extracted from CAD file:
| Language | Spanish |
| Drawing Type | Block |
| Category | Water Sewage & Electricity Infrastructure |
| Additional Screenshots |
 |
| File Type | dwg |
| Materials | Concrete, Plastic, Steel, Other |
| Measurement Units | |
| Footprint Area | |
| Building Features | Car Parking Lot |
| Tags | architecture, autocad, block, distribution, DWG, electric, fornecimento de água, habilitation, inst, kläranlage, l'approvisionnement en eau, plane, structures, supply, tank, tanker, treatment plant, urban, wasserversorgung, water |








