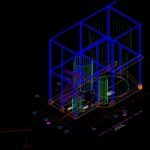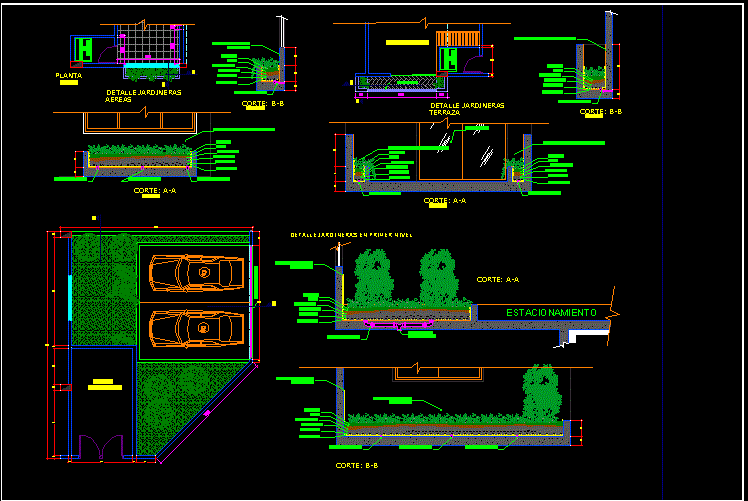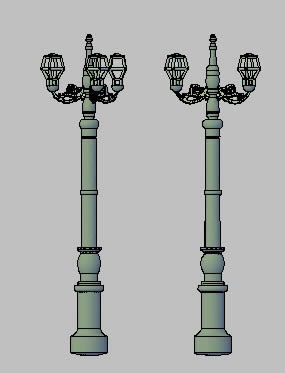Tanks 3D DWG Elevation for AutoCAD

Elevation Tank 3d.
Drawing labels, details, and other text information extracted from the CAD file (Translated from Spanish):
client:, projects, fabrications and assemblies, drawn, of fyaga engineers, this plane is property of fyaga engineers and, revised, approved, reference :, replacement of :, designed, here is prohibited without the written, partial authorization of the designs and details contained, use and reproduction in full or, transmitted in a confidential manner, for which, scale, rev., fyaga engineers, issued for, aprob., date, date, revisions, description, location, tank cyanide preparation, lime silo tank, agitator tank, cyanide preparation plant, plant view, issued for revision, agz, certificate, valid for approval, vºbº: ………….. …… date: ……………, cementos andino sa, plant preparation of cyanide, architecture plant and elevations, general arrangement – views and main sections, mtav, fyaga
Raw text data extracted from CAD file:
| Language | Spanish |
| Drawing Type | Elevation |
| Category | Industrial |
| Additional Screenshots |
 |
| File Type | dwg |
| Materials | Other |
| Measurement Units | Metric |
| Footprint Area | |
| Building Features | |
| Tags | à gaz, agua, autocad, DWG, elevation, gas, híbrido, hybrid, hybrides, l'eau, reservoir, tank, tanks, tanque, wasser, water |








