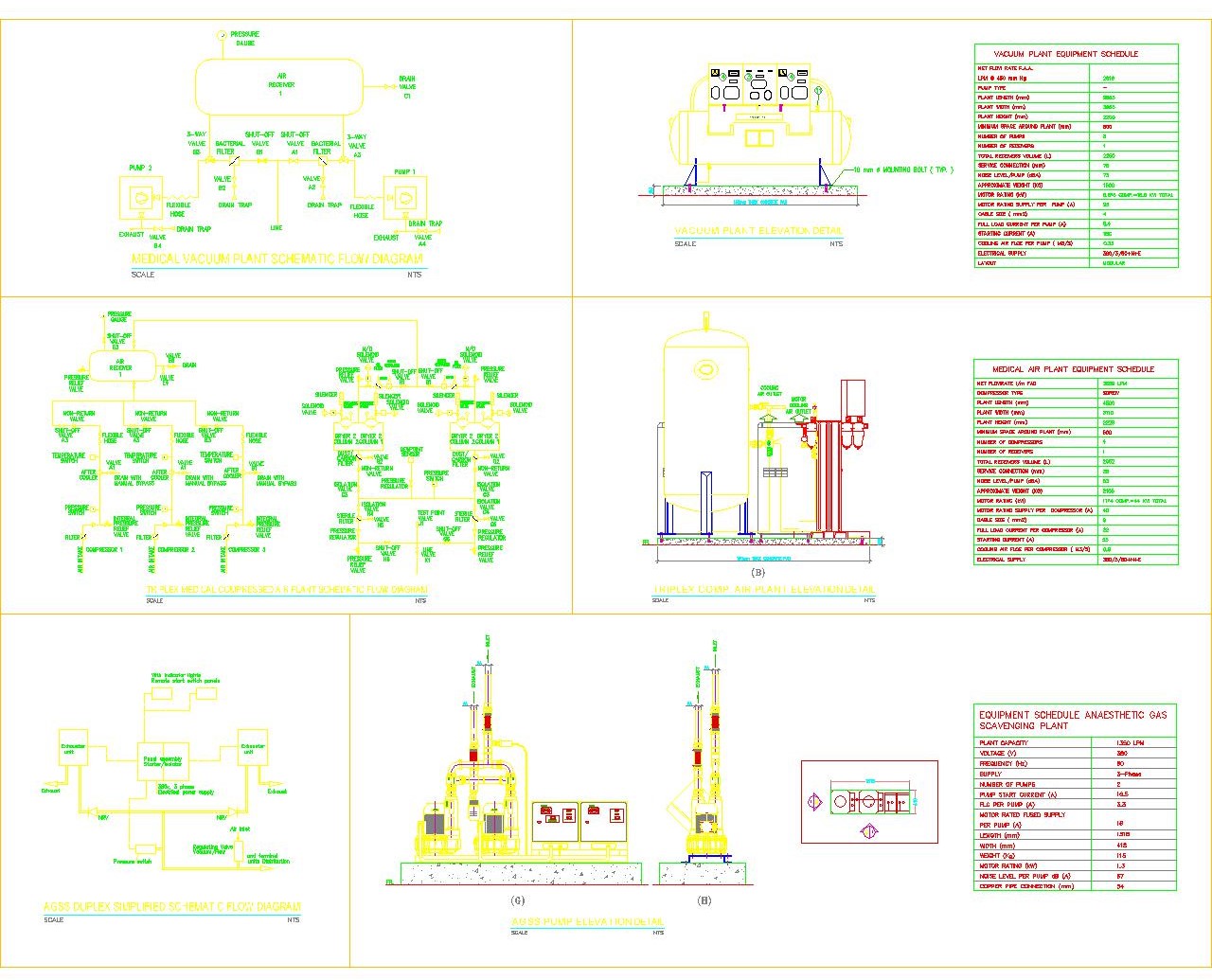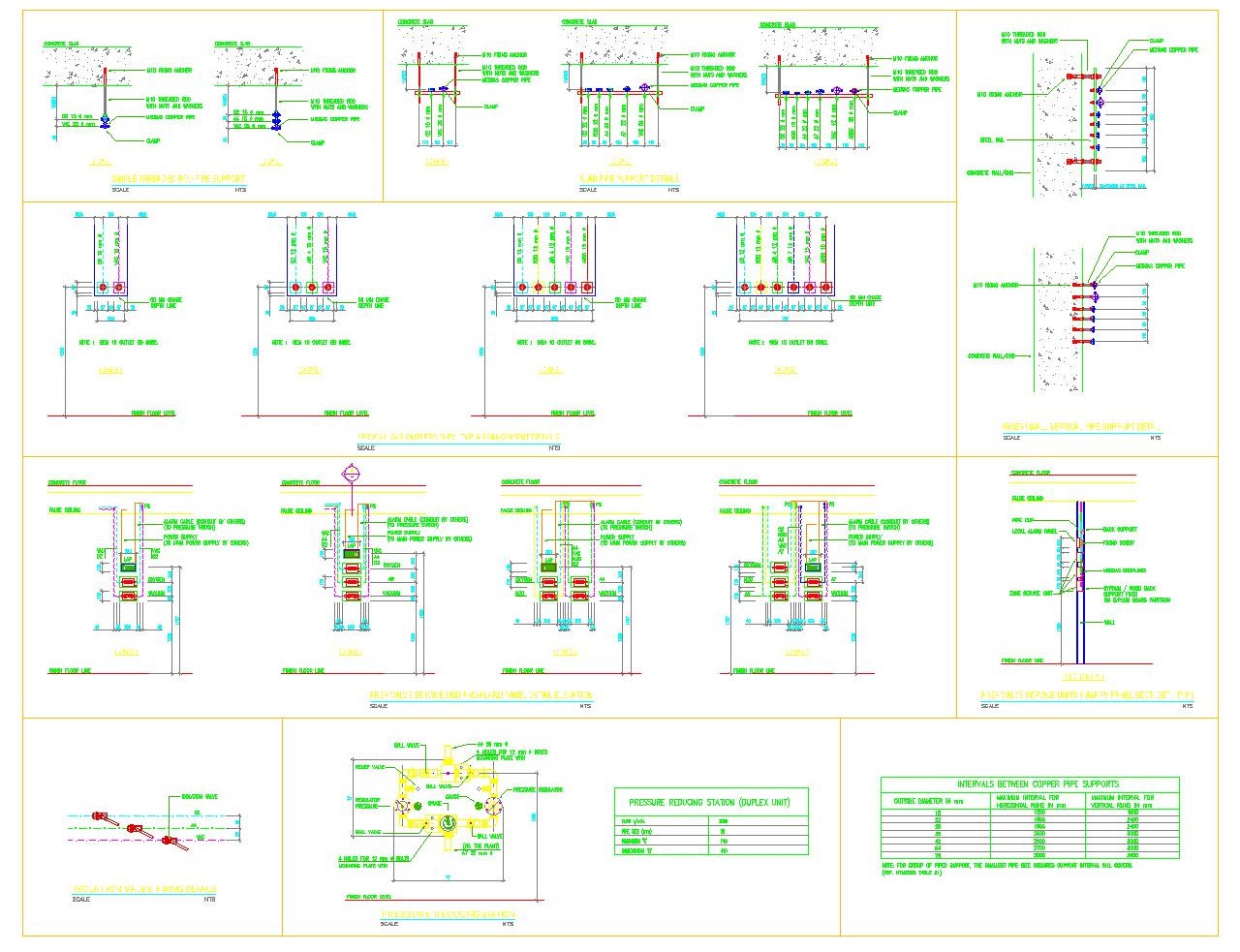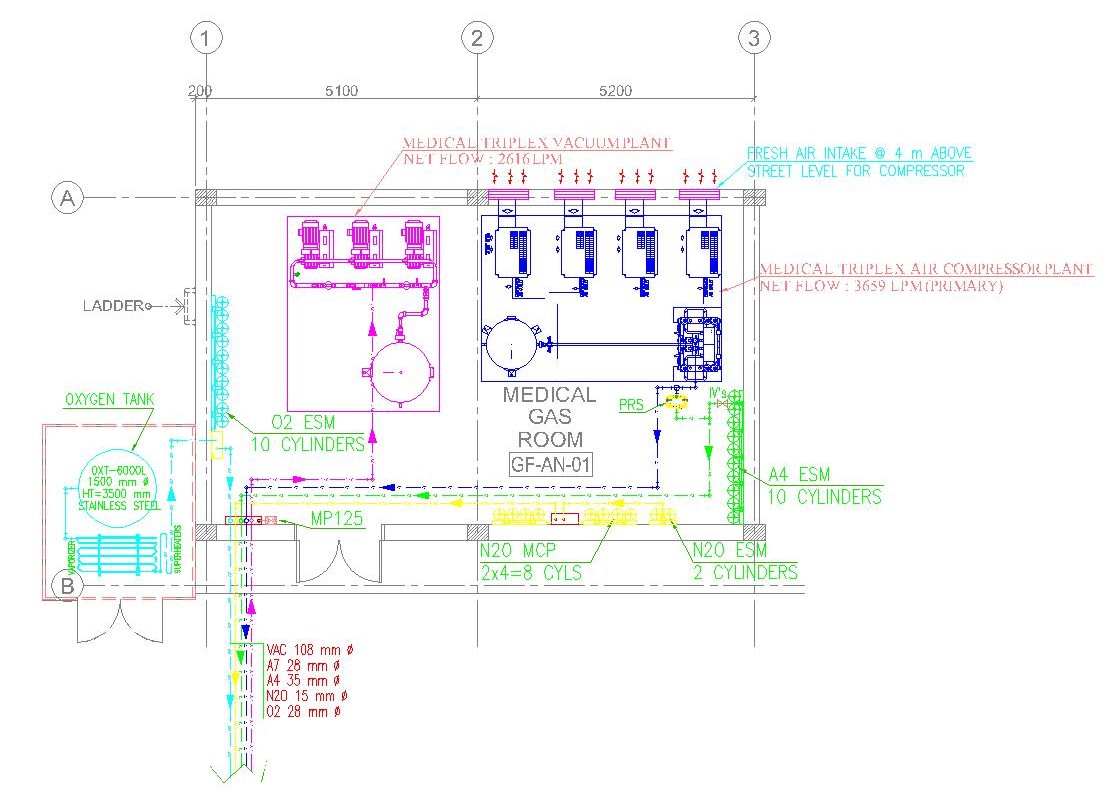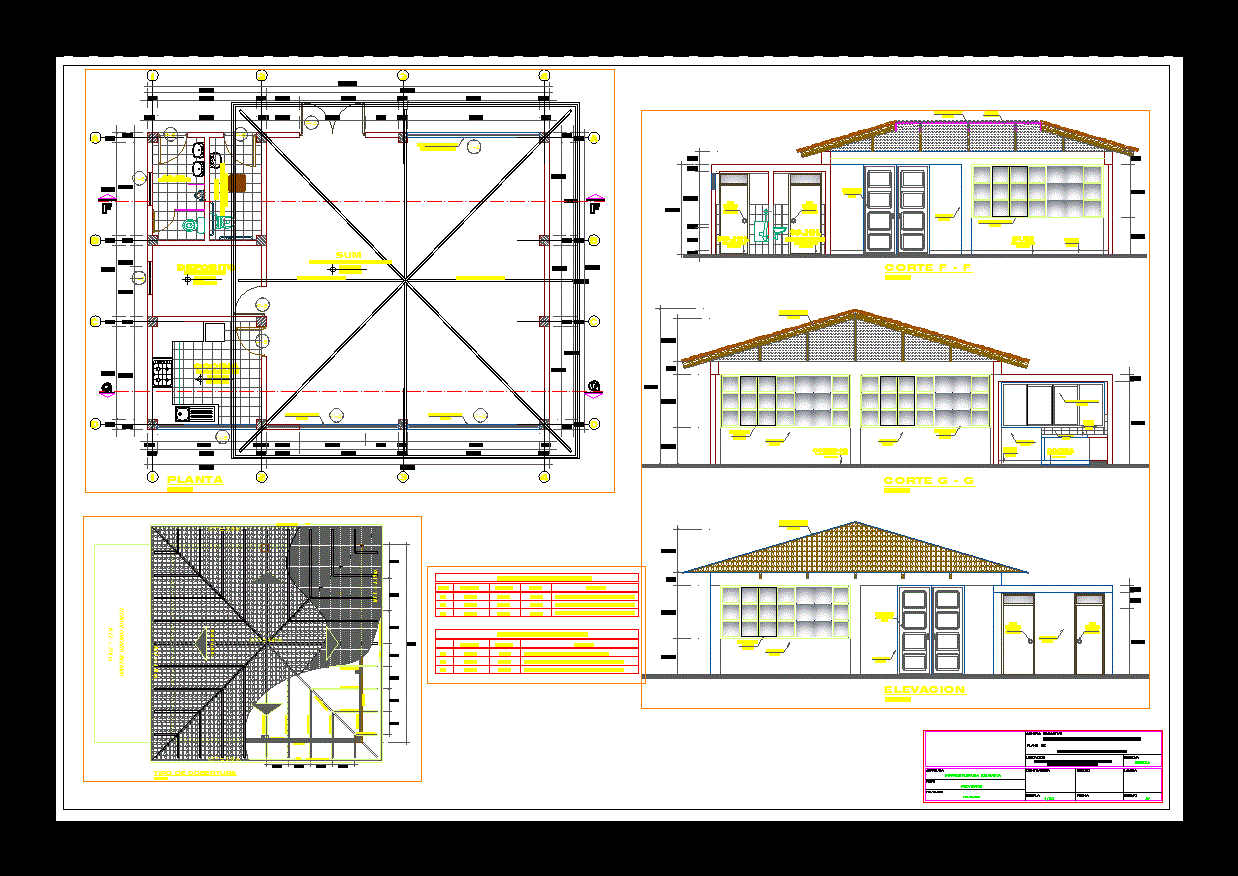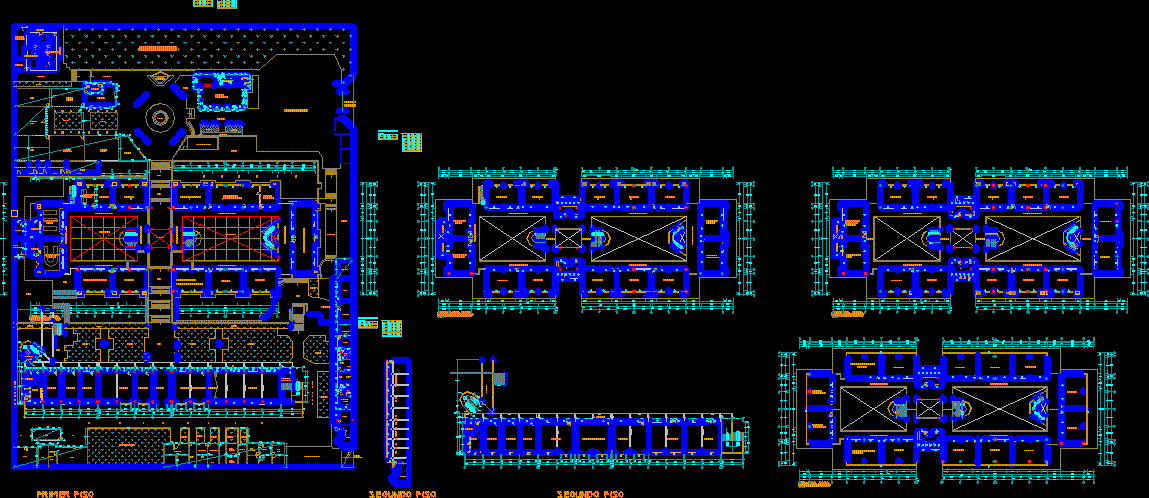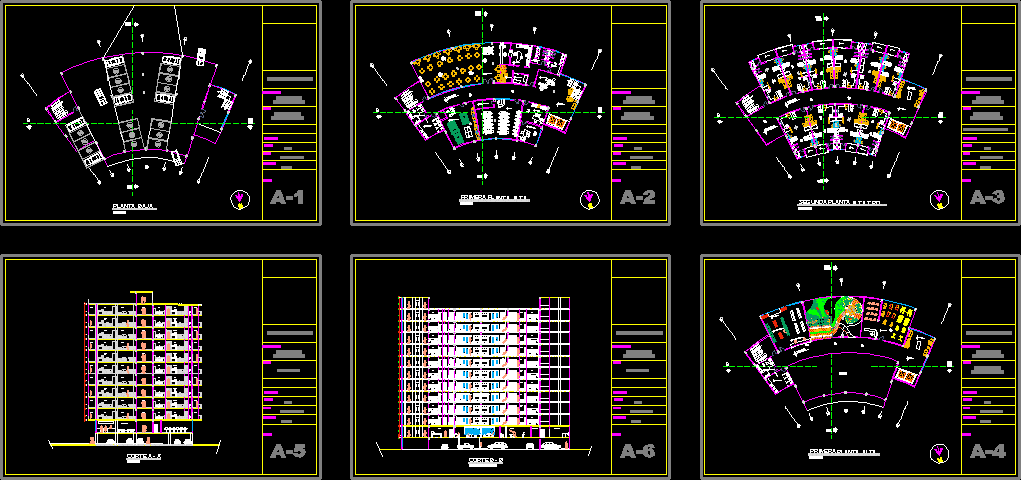Tap – Lubricentro – Wash DWG Full Project for AutoCAD
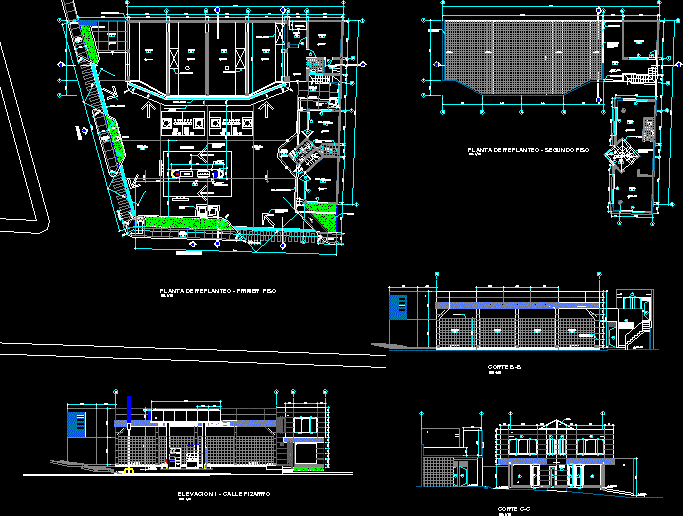
Plants of the first and second floors of a service station consisting of tap; Lubricentro, laundry and administration. Sections and elevations of the project
Drawing labels, details, and other text information extracted from the CAD file (Translated from Galician):
modification, r u q u t e c t o s s. r. l, date, project :, rev :, location :, file :, work :, apr :, esc :, owner :, plan n, specialty, work n, designation :, revision, professional, local, street pizarro, lubrication, washing, linen, deposit, sshh, waiting room, sales location, office, price poster, room, ge, project. trap, grease, furniture, island, beach, circulation, courtyard, service, hall, guardiania, roof, path, interior, exterior, level of islands, projection of roof, level of beach edge, island edge level , base for ge, registration of, tank, white color, traffic paint, demarcations with, american grease, enamelled ceramic floor, existing, grid – see detail, existing tile, project. Transyluminated border, cement channel, waterproof, projection. of duct, for evacuation, of rains, plant of replanting – second floor, projection of street lamp, vf, cut cc, cut bb, street lamp, profile ” u ” of aluminum, plant of replanting – first floor, paucarpata – arequipa, sr. miguel lazo., cch., ypf, replanting plant, arq. carolina shigyo k., architecture, high, width, lighten, quantity, type, material, vanished picture, apersianada of iron steel
Raw text data extracted from CAD file:
| Language | Other |
| Drawing Type | Full Project |
| Category | Gas & Service Stations |
| Additional Screenshots |
 |
| File Type | dwg |
| Materials | Aluminum, Steel, Other |
| Measurement Units | Metric |
| Footprint Area | |
| Building Features | Deck / Patio |
| Tags | administration, autocad, consisting, dispenser, DWG, floors, full, laundry, plants, Project, sections, service, service station, Station, tap, wash |
