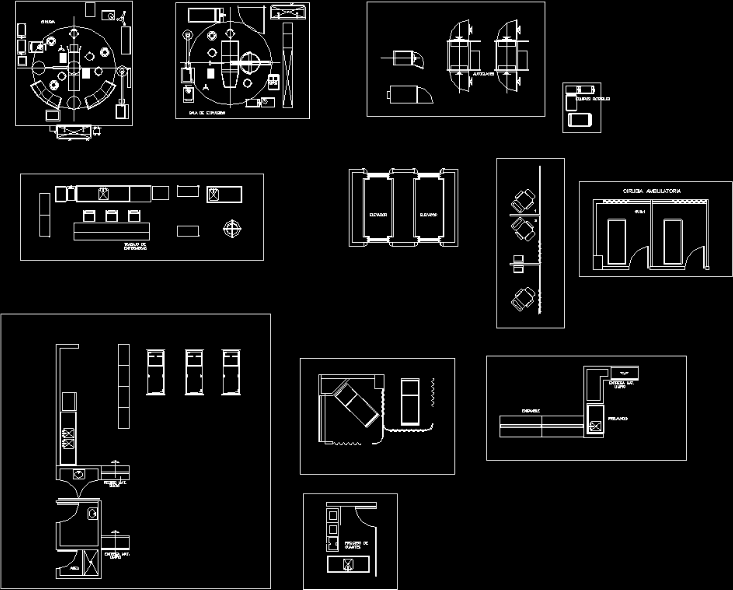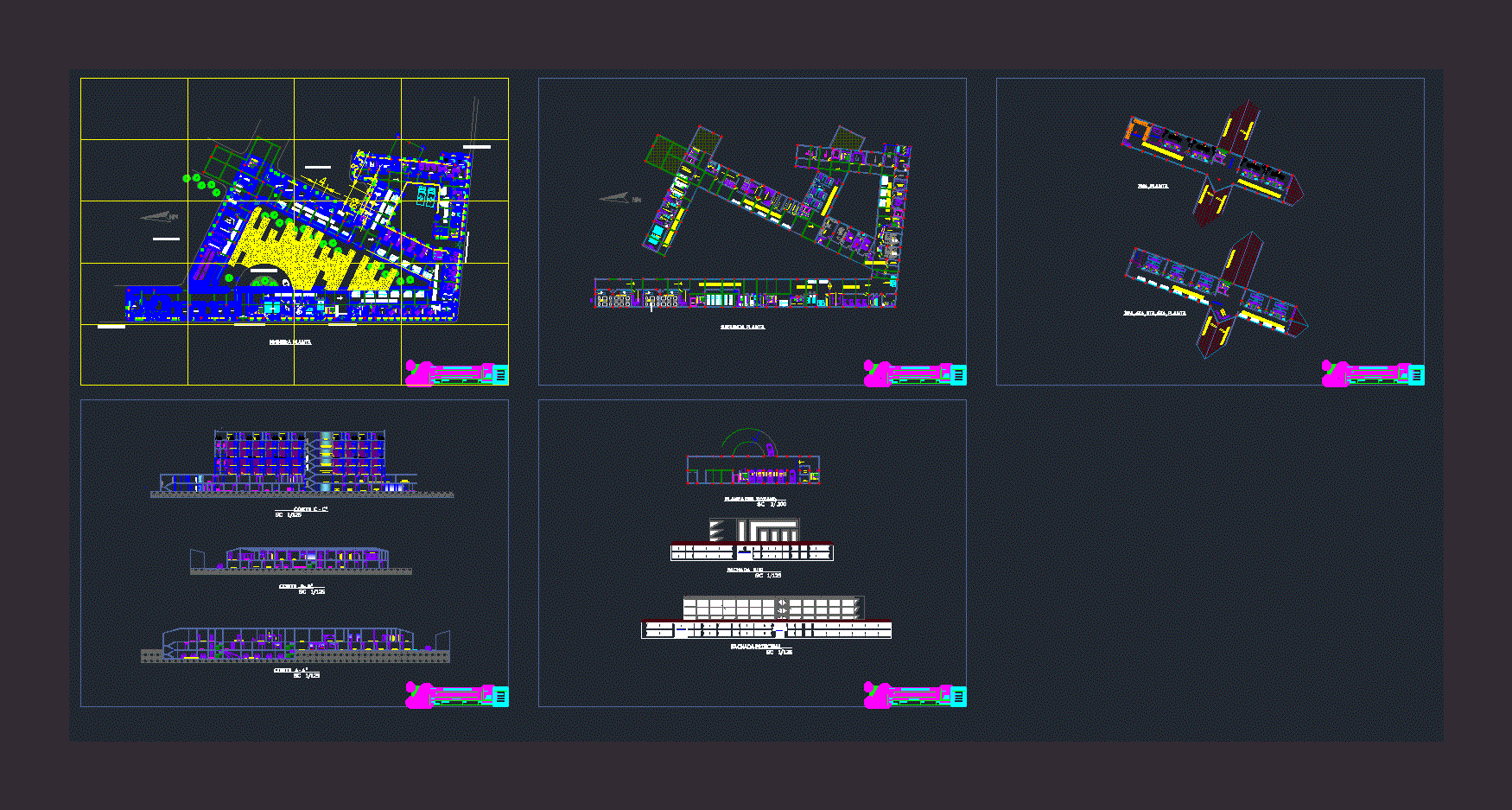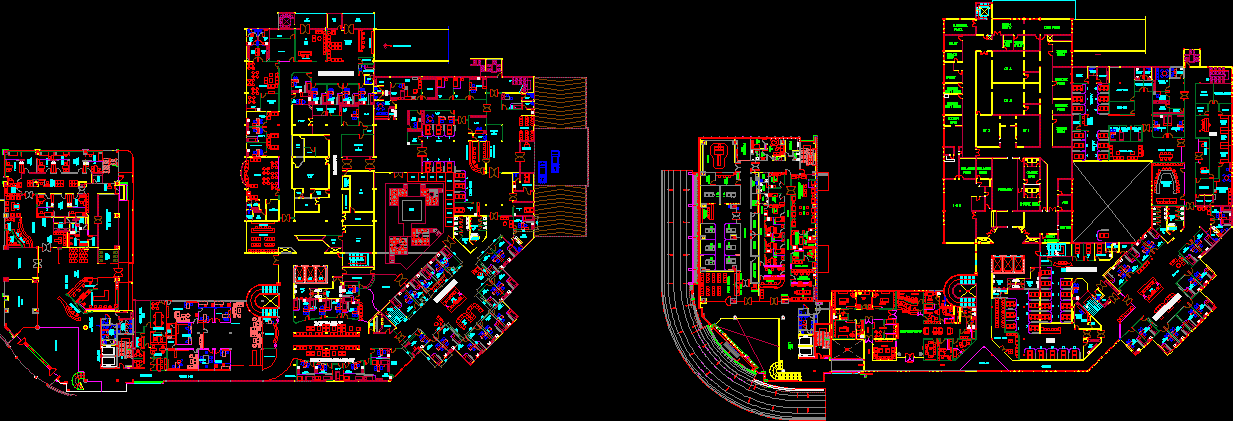Tarata Health Center DWG Detail for AutoCAD
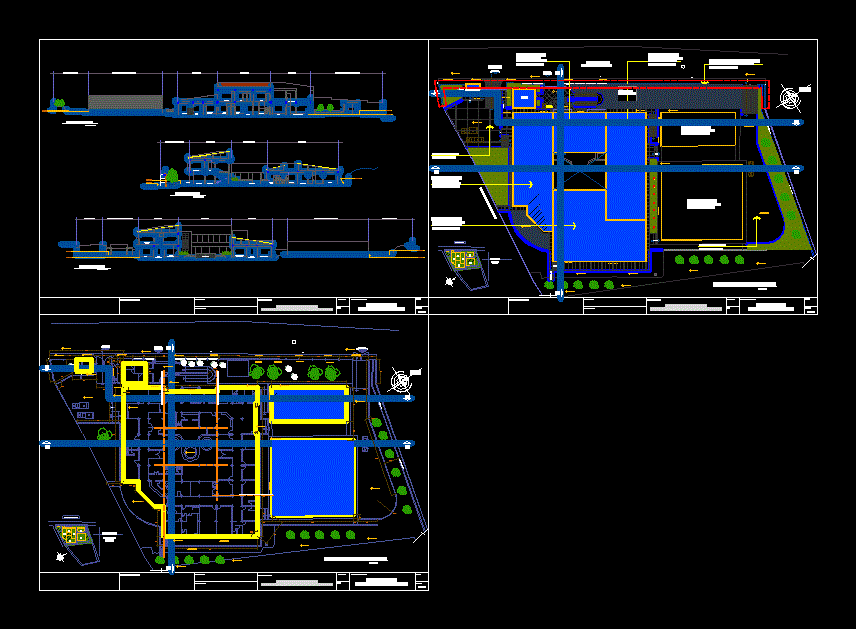
GENERAL PLANIMETRY TARATA HEALTH CENTER – Ground – cuts – Details – dimensions – specification
Drawing labels, details, and other text information extracted from the CAD file (Translated from Spanish):
nm, street tupac amaru, emergency entrance, irrigation channel, general planimetry, entry, main, vehicular, main street, indicated, reviewed by :, responsible for the project, approved by :, title of project :, designation of plane :, architecture, plan number, cad :, date :, scale :, planimetry – layouts, location, planimetry, general, content, emergency zone, internment area, reception area, administration area, diagnostic assistance area, consultation area external, area of external consultation, obstetric center area, pedestrian, exterior works, perimeter fence, room, residence, serums, men, observation, room, ladies, internment, immunizations, concierge, teenager, emergency, corridor, offices, room , situational, corridor, reception, preparation, doctor, x-ray, puerperium, cut a – a, central courtyard, topical emergency, topic, triage, children, adults, wait, clinic, ais boy, and, ss.hh., head, general, patio – rooftop, parking, block e – rehabilitation, block a, block b, ambulance parking, block c, entrance – reception, block d, external road, block e – rehabilitation, court b – b, court c – c, planimetry – cuts, center health tarata, district tarata – province tarata – tacna, tbc, guardian, tank, cistern, construction boards, secondary, flag, antler
Raw text data extracted from CAD file:
| Language | Spanish |
| Drawing Type | Detail |
| Category | Hospital & Health Centres |
| Additional Screenshots |
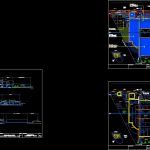 |
| File Type | dwg |
| Materials | Other |
| Measurement Units | Metric |
| Footprint Area | |
| Building Features | Garden / Park, Deck / Patio, Parking |
| Tags | autocad, center, CLINIC, cuts, DETAIL, details, dimensions, doctor, DWG, general, ground, health, health center, Hospital, medical center, planimetry, specification |



