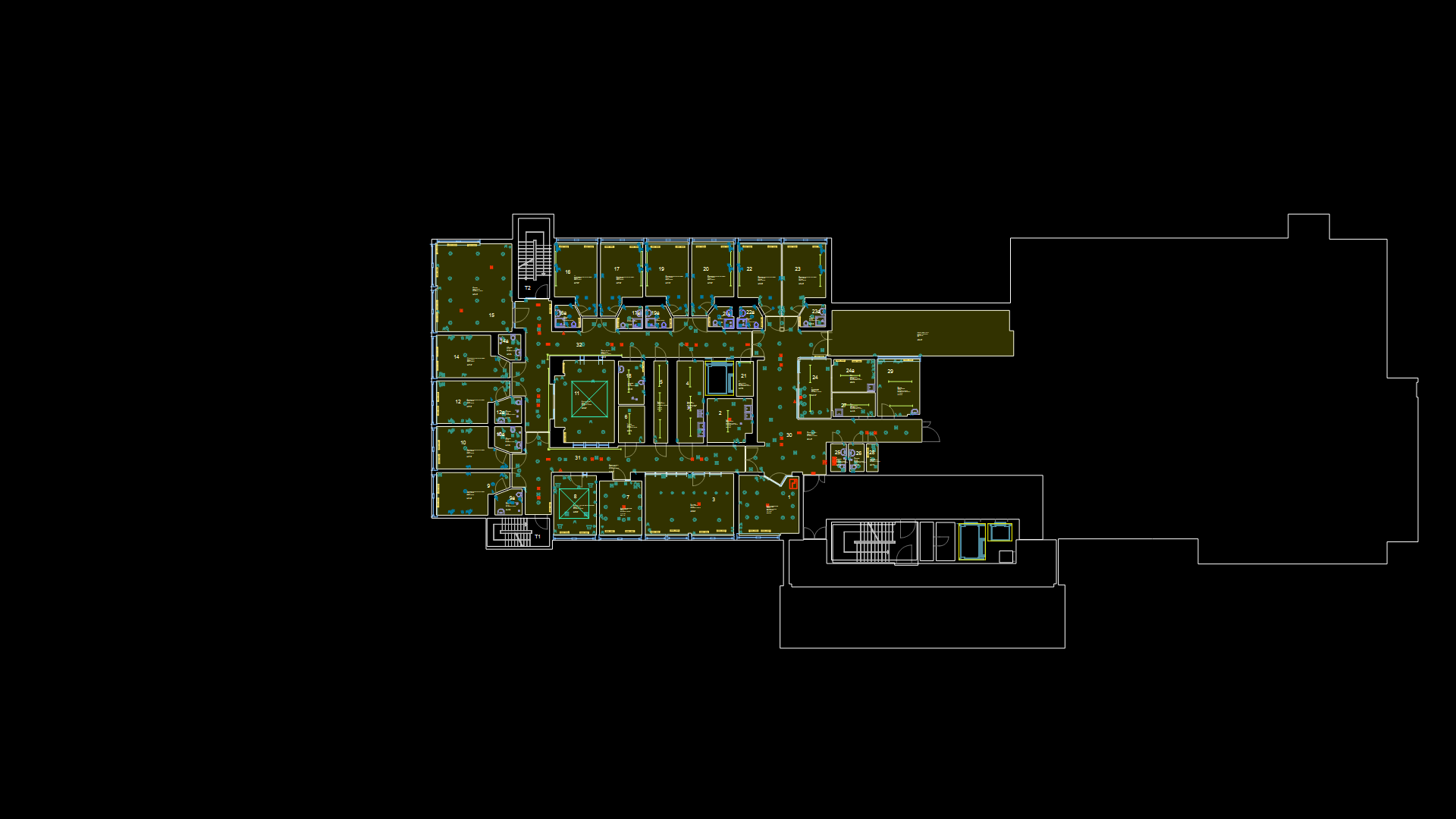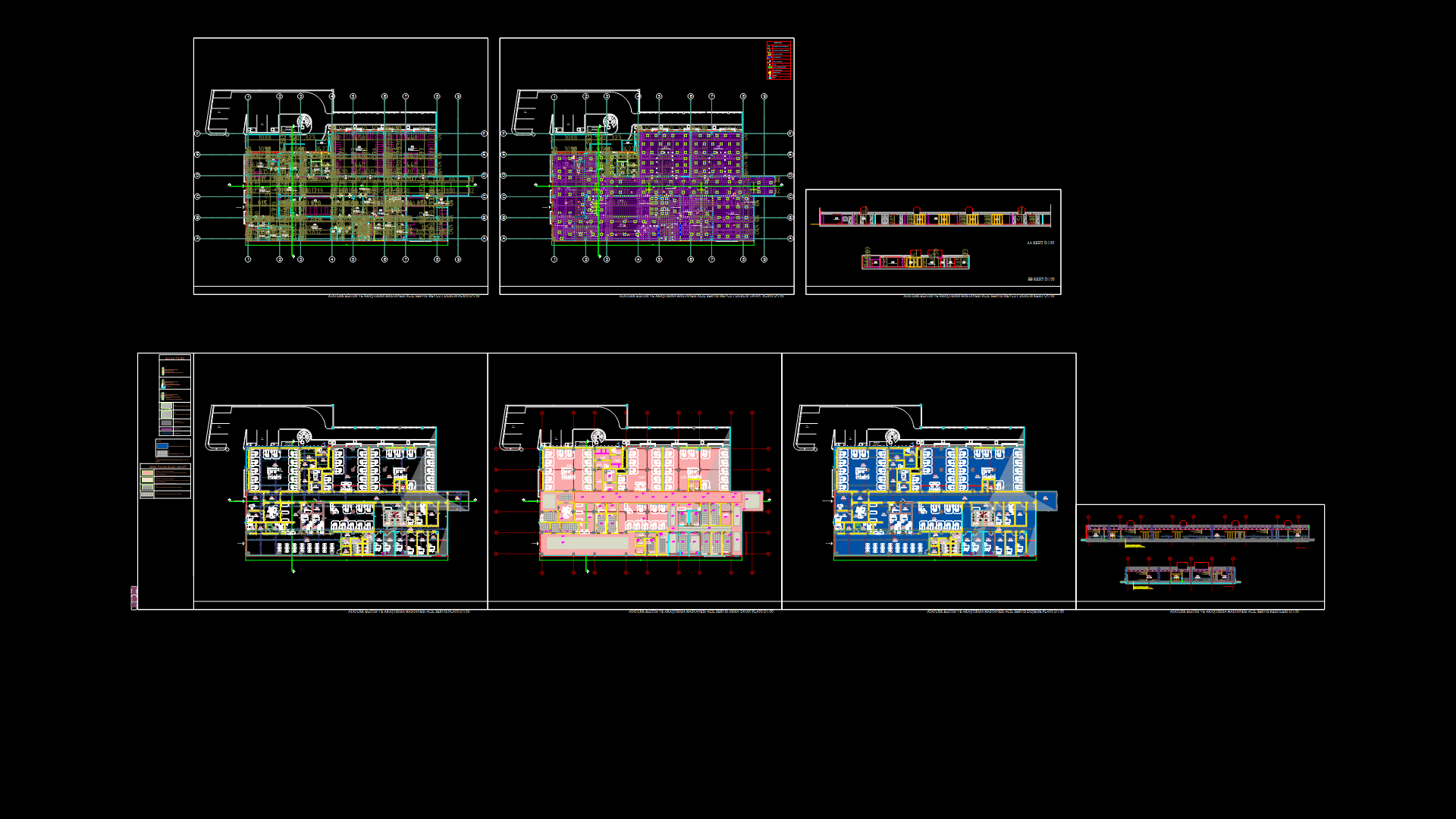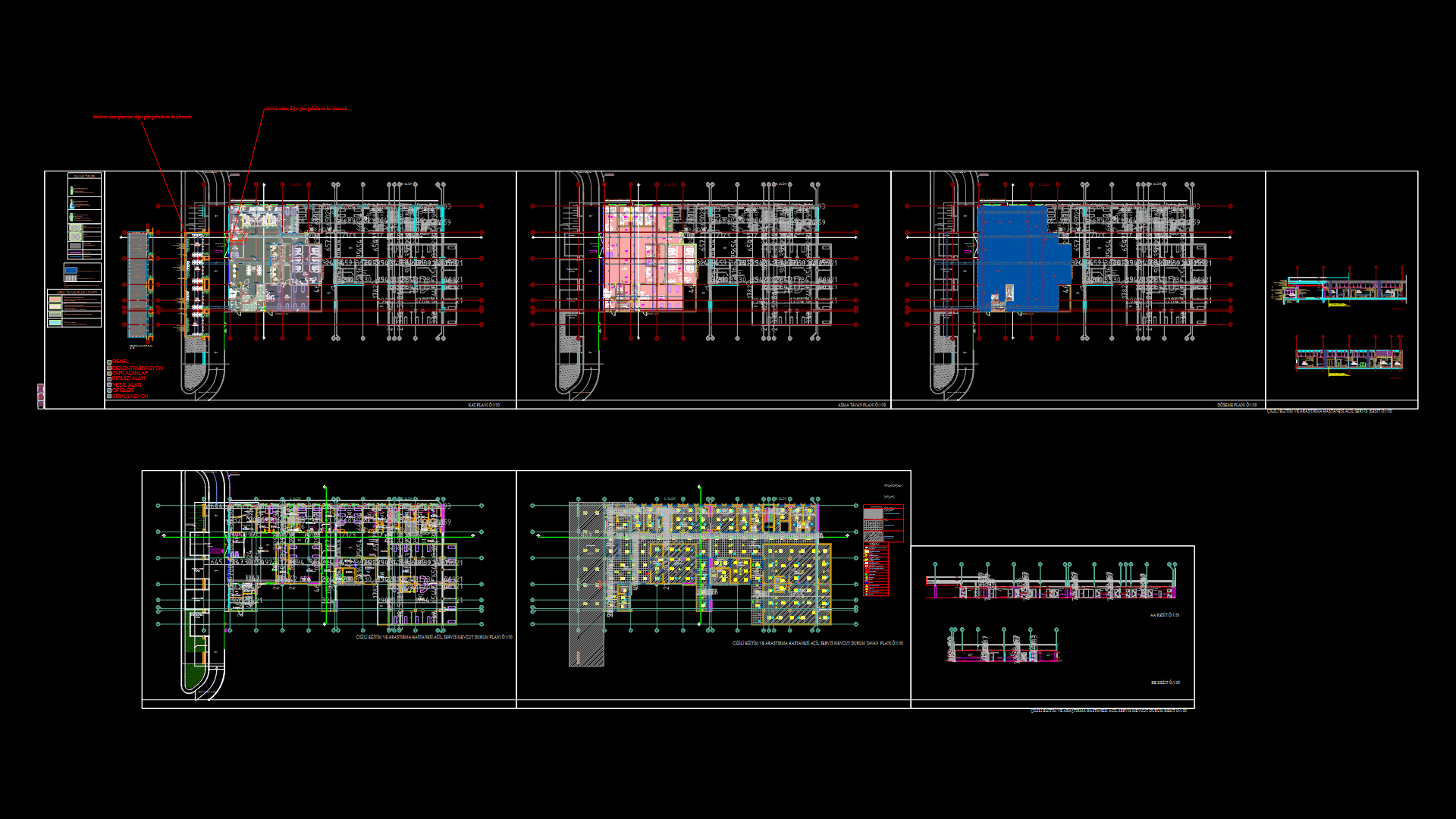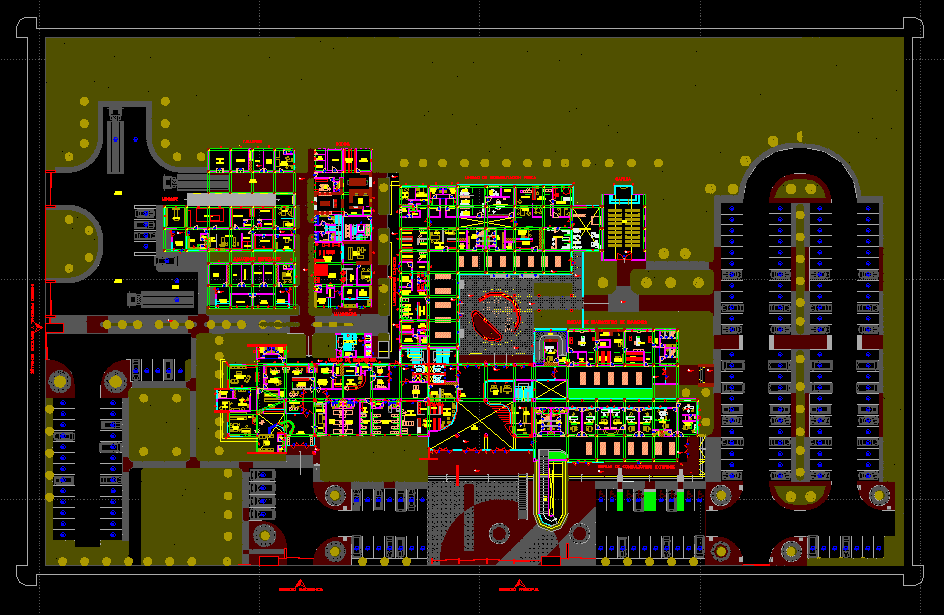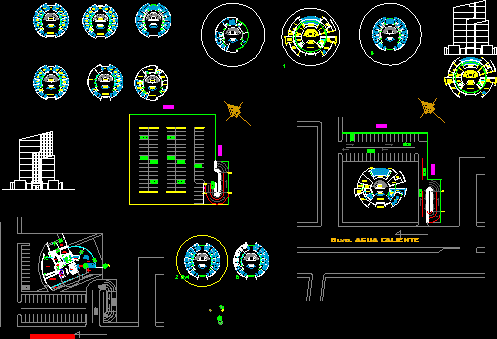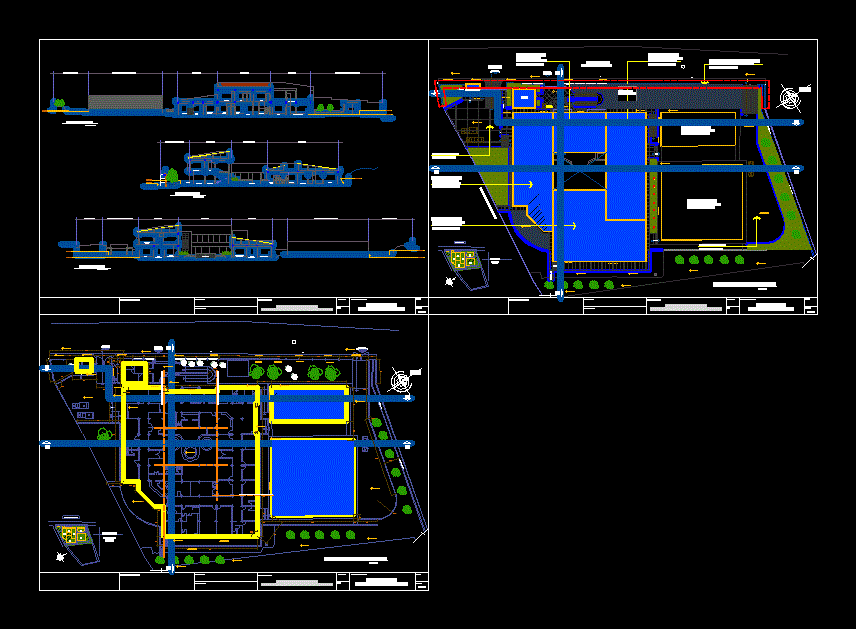Tbc Clinic In Prison Establishment Huaral DWG Detail for AutoCAD

Plano architectural intervention in the prison Huaral; It involves the implementation of a TB clinic. Plants – Cortes – Construction Details
Drawing labels, details, and other text information extracted from the CAD file (Translated from Spanish):
detail of latch, welding, level of finished floor, support welded to the metal tube, smooth bar, metal horn, guide, stop, elevation, floor, variable see detail, box of openings, doors, type, width, quantity, windows, sill , high, observation, nurse, station, bathroom, nursing, corridor area, room, room, instrumental, sterilization, guard, pharmacy, sampling, preparation means, and culture, laboratory, doctor, clinic, and topic, ceramic floor , det. z, anchor, metal hinge, knob, peephole, mdf counterplate, low ceiling projection, white vitrified washbasin, vitrified white toilet, type a, type b, high metal window, plywood door, tarred and painted wall latex, drywall cover, vitrified litter bin, vitrified soap dish, cut mm, nn cut, stainless steel, veneer steel, tarrajeo, painted, matt oil, laundry, polished terrazzo, sanitary countertop, handle, plastic, laminate melamine, chipboard, grid , chrome, existing building wall, semi-polished ceramic floor, plant: distribution proposal, scale, title, plan, revised, owner, development and drawing, project, design, sheet, date, architecture, project location, province :, department :, district:, aucallama-huaral, aucallama, huaral, lima, conditioning and maintenance service, health center, environments for tbc clinic ep huaral, finished floors, description, brand, color, color clear cris, white color, cement floor semi polished with burnished, legend, existing wall, approved, preventive control, rubber cover, detail c, detail of meeting and change of floor, ceramic floor, wall of plastered concrete and painted latex, detail a, detail contrazoclo sanitary, detail b, corners, sidewalk cement semi polished, detail d, pvc, details floors, plate plywood with window, exterior, door frame, square tube, welding run, high penetration, metal plate, padlock, cellocord welding, interior, frosted finish, latch, angles, metal anchor, high penetration, metal anchor, hook to close, metal angle, metal tee, wall, tarrajeado, horn, blade, aluminized hinge type nasturtium, applies cedar, jamb tapajunta cedar, vertical frame, horizontal rib, fence wood, frame, wood screw, mad. screw, details of doors, ceramic veneer, high furniture projection, location axis, stainless steel laundry, countertop, sanitary polishing, melamine sheet, chrome grille, handle, lifting, lavoratory, front elevation, latex paint, white, color light gray, cut and lift, vm, details of low furniture, details of cuts in bathrooms, variable see elevation
Raw text data extracted from CAD file:
| Language | Spanish |
| Drawing Type | Detail |
| Category | Hospital & Health Centres |
| Additional Screenshots |
 |
| File Type | dwg |
| Materials | Concrete, Plastic, Steel, Wood, Other |
| Measurement Units | Metric |
| Footprint Area | |
| Building Features | |
| Tags | architectural, autocad, CLINIC, DETAIL, DWG, electrical installation, establishment, gas, health, Hospital, implementation, intervention, involves, plano, plants, prison |
