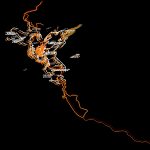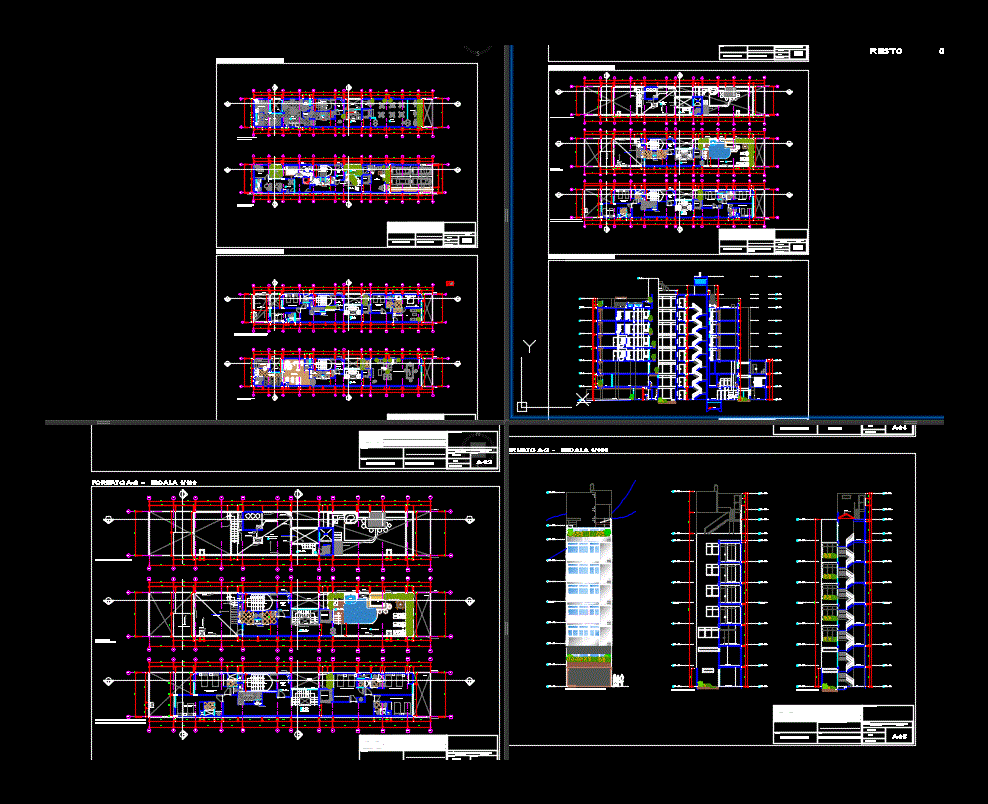Teather Project DWG Full Project for AutoCAD

Teather Project – Plants – Sections
Drawing labels, details, and other text information extracted from the CAD file (Translated from Spanish):
north, up, workshop rehearsal, winery tramoya, scenography workshop, workshop, costume workshop, cafeteria, dressing rooms, access, control, women, men, double, dressing room, indv., production, dir. artistic, accounting, advertising, concessions limit, reception, low, management, women’s restroom, locker, slab projection, foyer, waiting room, warehouse, and bar, warehouse, general, men’s bathroom, portico, room , machines, vestibule, plaza access, water mirror, stage, pit, empty, parking, adjoining, adjoining, concessions, workshop, set design, t. essay, props, c. double, c. indv., stage, step, actors, bap, anp, e-rd, e-ec, e-sa, e-as-l, ee, et, eta, ec, grief, mission cross, hiding place, nautical club, monte alto, otumba district, santa maría ahuacatlán, guadalupe neighborhood, el calvario, san antonio, jewel, santa maria, architectural flat, a-a ‘court, rear facade, main facade, office plant, plant low, flat plan
Raw text data extracted from CAD file:
| Language | Spanish |
| Drawing Type | Full Project |
| Category | Parks & Landscaping |
| Additional Screenshots |
 |
| File Type | dwg |
| Materials | Other |
| Measurement Units | Metric |
| Footprint Area | |
| Building Features | Garden / Park, Parking |
| Tags | amphitheater, autocad, DWG, full, park, parque, plants, Project, recreation center, sections |








