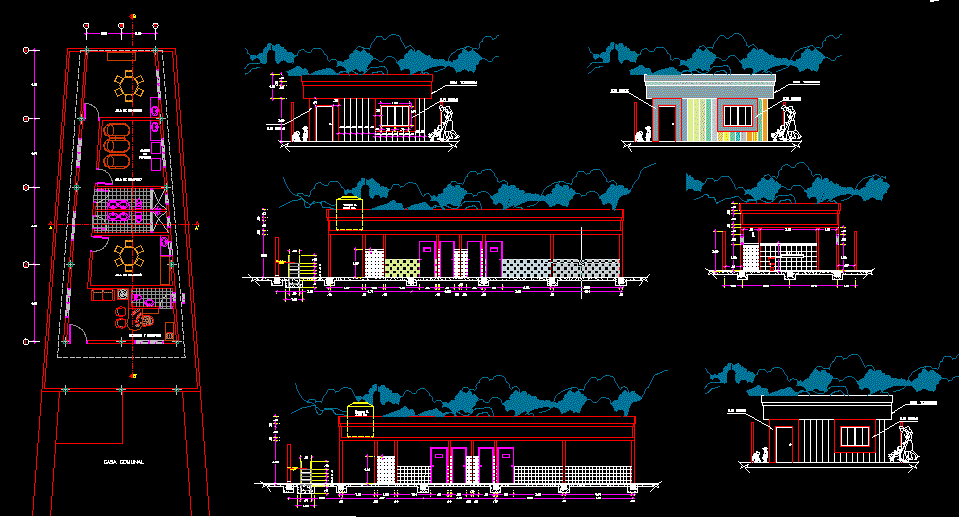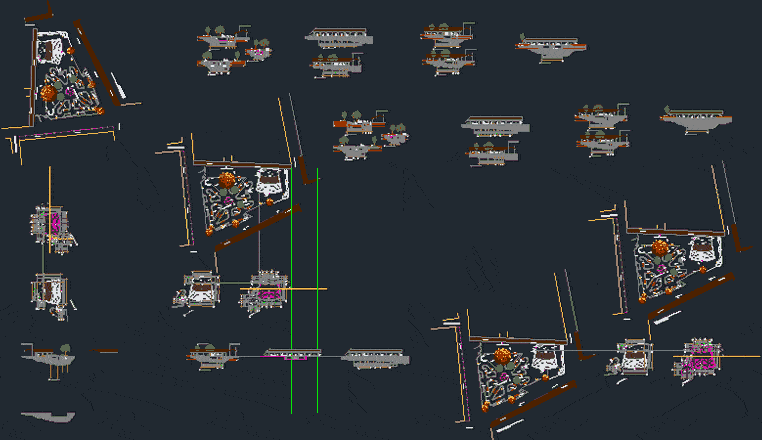Teatro Colon Ride DWG Block for AutoCAD
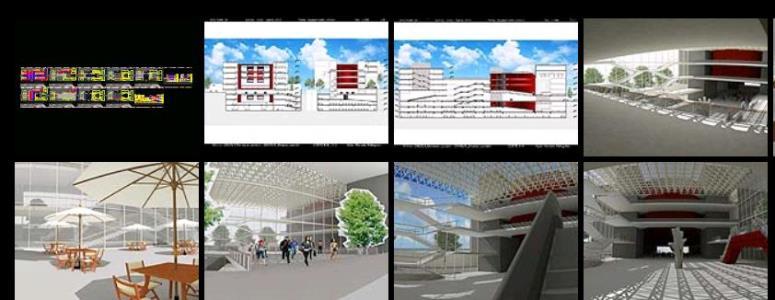
Located opposite the Parque Lezama
Drawing labels, details, and other text information extracted from the CAD file (Translated from Spanish):
theplate, orchestra pit, stage, technical mezzanine, elevator, elevator, enclosure panel, alucobond, technical mezzanine, polyurethane soul, grill lighting, acoustic conditioning panels, hydraulic, steel cross beam, auditorium tray, storm drain, sound reflection panel , lighting room, casetonado, subfloor, folder and ceramics, ceiling tensioners, cieloraso alucobond, machine room, room, machines, foyer, technical mezzanine, deposit, technical production workshop, access, dressing rooms orchestra, director camarin, be private, private lecturer, buffet kitchen, on stage, rehearsal room, classroom workshops, audiovisual cabinet, rest, pit, orchestra, boleterias, exhibitions, general direction, administrative direction, theater joint direction, cafeteria, restaurant, main hall, rehearsal room
Raw text data extracted from CAD file:
| Language | Spanish |
| Drawing Type | Block |
| Category | Entertainment, Leisure & Sports |
| Additional Screenshots |
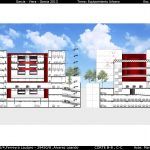 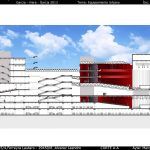  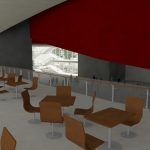  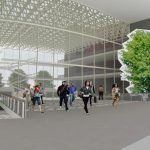   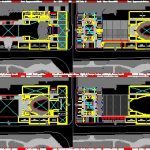 |
| File Type | dwg |
| Materials | Steel, Other |
| Measurement Units | Metric |
| Footprint Area | |
| Building Features | Elevator |
| Tags | Auditorium, autocad, block, cinema, colon, DWG, located, parque, Theater, theatre |


