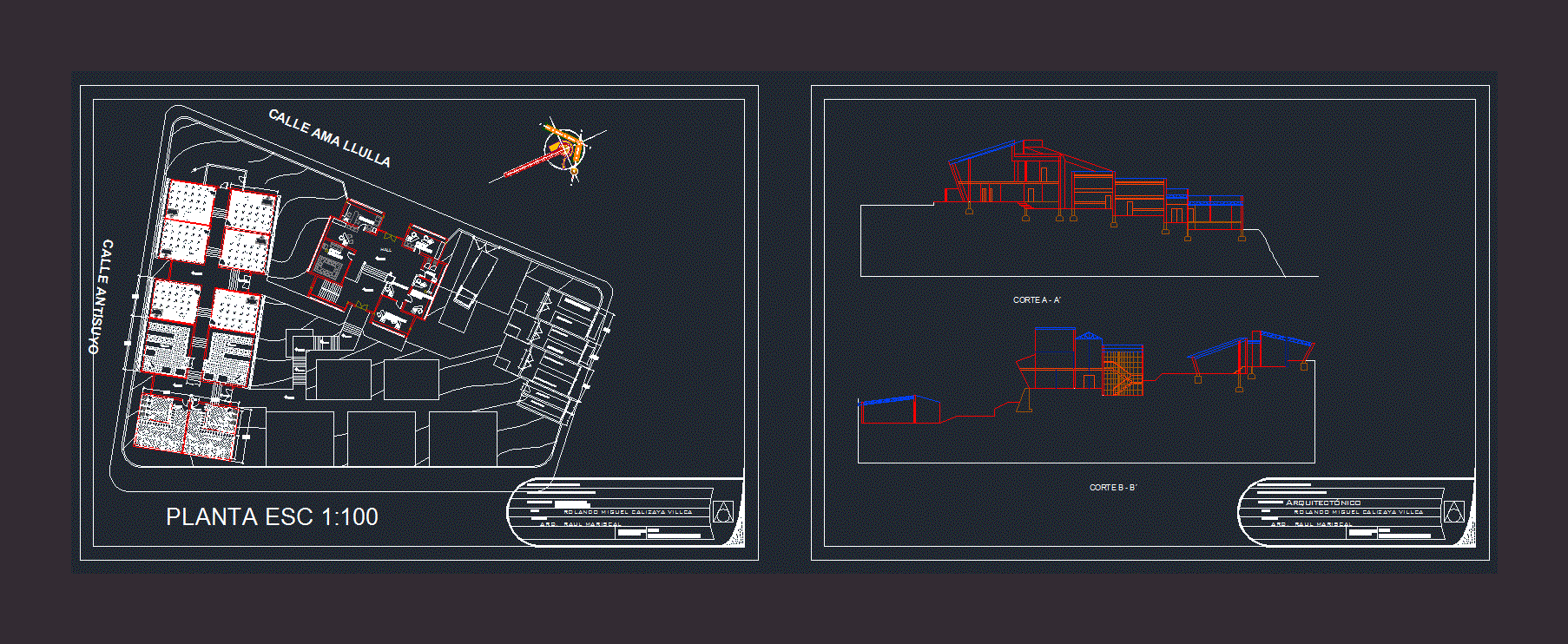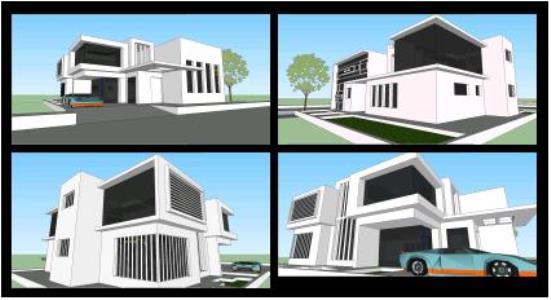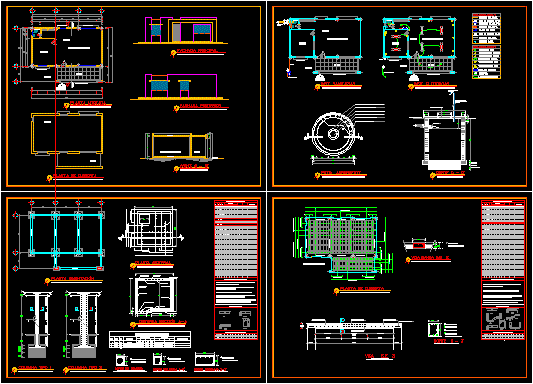Technical Faculty Of Civil Construction DWG Plan for AutoCAD
ADVERTISEMENT

ADVERTISEMENT
Floor plan and courteous use of sloping walls
Drawing labels, details, and other text information extracted from the CAD file (Translated from Spanish):
mit, mingitt, cement area, iron area, wood area, machinery area, tools area, dressing rooms m, dressing rooms h, dimension: mts, architectural site plan, type of plane :, date :, teacher :, rolando miguel calizaya villca, univ: faculty of architecture and urbanism, technical university of oruro, street loves llulla, street antisuyo, showers men, lockers, bathrooms women, bathrooms men, showers women, address, secretary, teachers room, jafatura area Theoretical, student cardex, bathrooms, jafatura practice area, hall, architectural
Raw text data extracted from CAD file:
| Language | Spanish |
| Drawing Type | Plan |
| Category | Schools |
| Additional Screenshots | |
| File Type | dwg |
| Materials | Wood, Other |
| Measurement Units | Metric |
| Footprint Area | |
| Building Features | |
| Tags | autocad, civil, College, construction, courteous, DWG, faculty, floor, library, plan, school, sloping, technical, university, walls |








