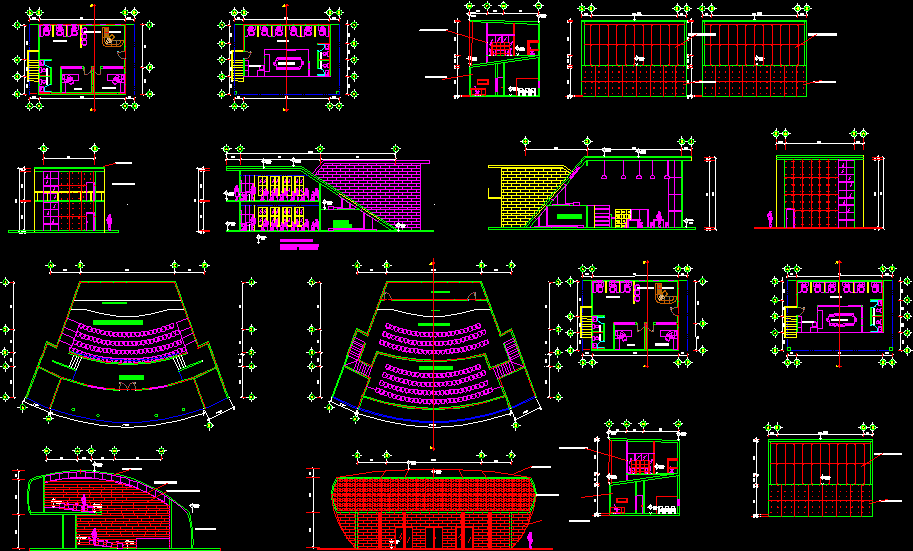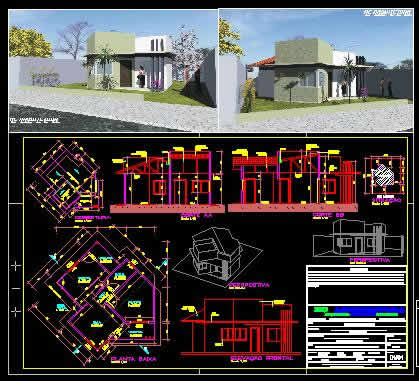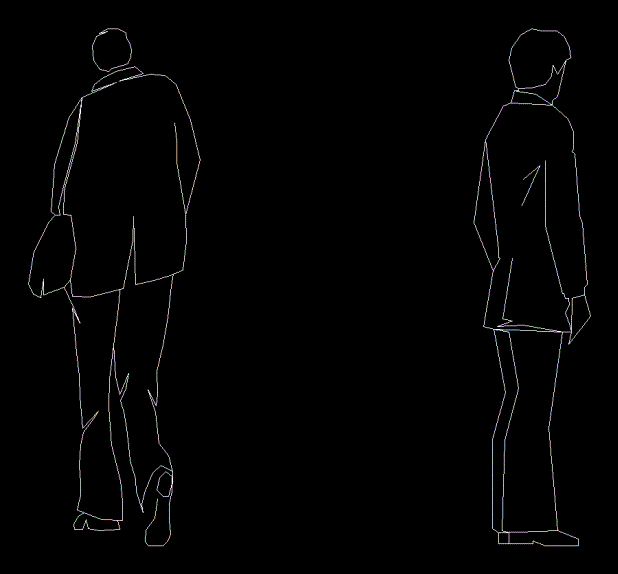Technical School DWG Block for AutoCAD
ADVERTISEMENT

ADVERTISEMENT
PLANES OF TECHNICAL SCHOOL AND WORKSHOPS .
Drawing labels, details, and other text information extracted from the CAD file (Translated from Spanish):
without bottom, sanitary cut c, booth, ground floors, solar cells, classrooms and workshops, teachers room, ns, nsl, garden, booth, solar cells, nsf, architectural cut, ground floor, and upper floor, stage, low floor armchairs , high floor seats, lobby, nsp, nsb, nnt, sports courts, cafeteria, cafeteria benches, machine room, wooden ceiling, lead ceilings, brick walls, walls covered with wood, green roofs, concrete apparent, desk, access, n.sf, refri, dark gray paint finish, steel column, block walls, cubicles, meeting room, snack, windows, assistant director, director, reception, waiting room, glass curtain wall, auditorium, teachers
Raw text data extracted from CAD file:
| Language | Spanish |
| Drawing Type | Block |
| Category | Schools |
| Additional Screenshots |
 |
| File Type | dwg |
| Materials | Concrete, Glass, Steel, Wood, Other |
| Measurement Units | Metric |
| Footprint Area | |
| Building Features | Garden / Park |
| Tags | autocad, block, College, DWG, library, PLANES, school, technical, university, workshops |








