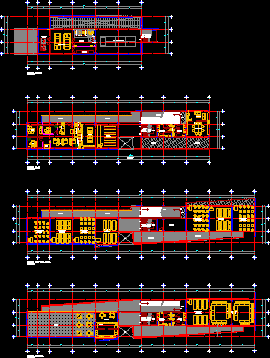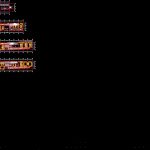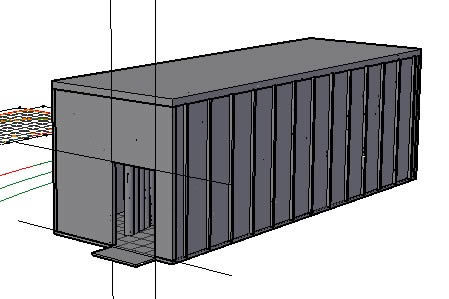Technical University Project DWG Full Project for AutoCAD
ADVERTISEMENT

ADVERTISEMENT
Project technical college. architectural plants, 3 levels, 10 classrooms, cafeteria, computer center, staff lounge
Drawing labels, details, and other text information extracted from the CAD file (Translated from Spanish):
substation, electrical, maintenance, teacher’s room, circulation, main access, university, administration, reading, media center, rector, sec. technical, sec. admtivo., waiting room, impression, secretaries, up, down, room, machines, containers, library, restrooms, teachers, teachers, boardroom, living room, rest, circulation ramp, empty, women, basement , ground floor, cafeteria, terrace
Raw text data extracted from CAD file:
| Language | Spanish |
| Drawing Type | Full Project |
| Category | Schools |
| Additional Screenshots |
 |
| File Type | dwg |
| Materials | Other |
| Measurement Units | Metric |
| Footprint Area | |
| Building Features | |
| Tags | architectural, autocad, cafeteria, center, classrooms, College, computer, DWG, full, levels, library, plants, Project, school, technical, university |








