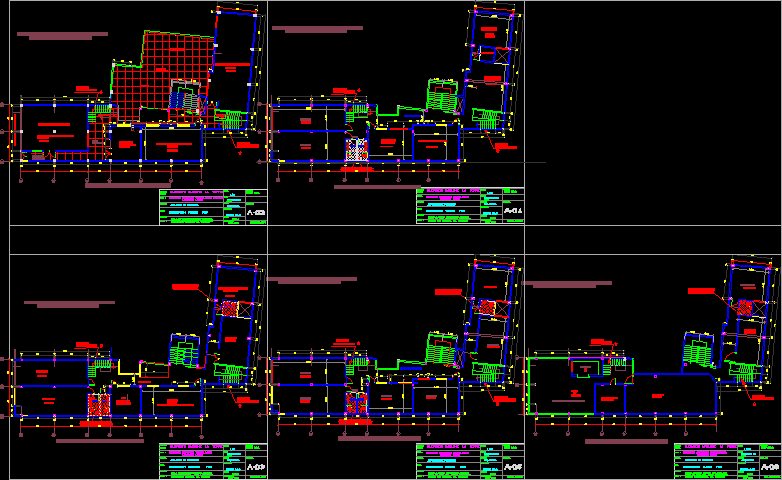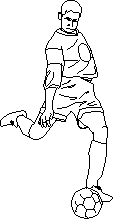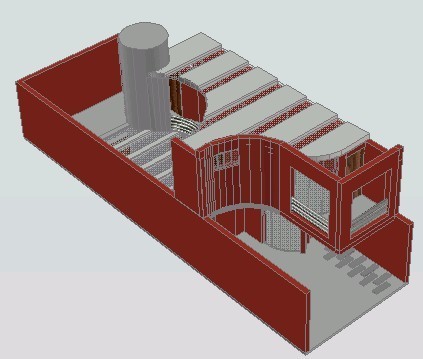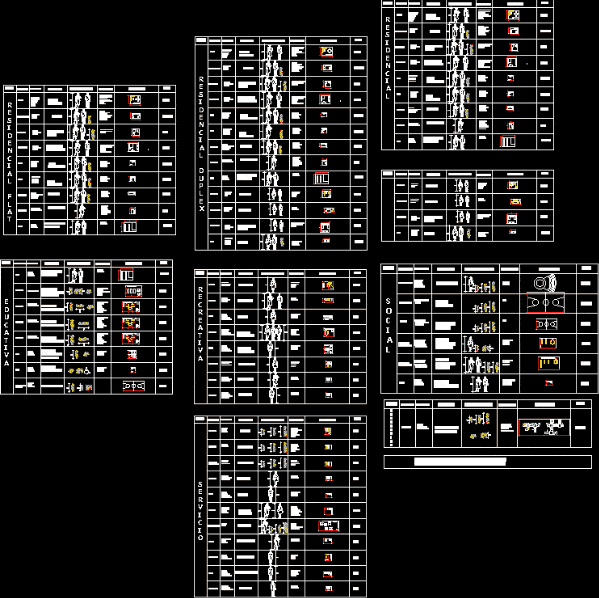Technological Superior Institute DWG Full Project for AutoCAD

Technological superior institute -Project of building- Computations laboratory- Clasrooms- Modules of information
Drawing labels, details, and other text information extracted from the CAD file (Translated from Spanish):
entrance, main, hall, manuel mesones wall, technological institute, ssh, estud, ss.hh, shm, distribution second floor, distribution first floor, third floor distribution, fourth floor distribution, distribution fifth floor, library, cafetin, area recreation, language sac, elera, arq.lengua, december, elizabeth marlene la torre, north east region of marañon, prov de chiclayo -dept lambayeque, first floor distribution, ubicaicon :, entity:, project:, plan:, owner, promoter:, drawing:, CAD file:, date:, revised:, designer:, scale:, lamina num :, elera sac, topographer :, extension of corridors, second floor distribution, technological upper institute, mesones muro, distribution third floor, distribution fourth floor, fifth floor distribution, patio-passageway, private high-tech institute, internet booths, computer lab, office, attention to, student, deposit or, patio, staircase, emergency, direction, academic, chemical laboratory, and biology, module, nursing, pharmacy, room, reading, patio, extension, staff room, hom. women., annex, sub, catwalk, secretarial module, bathrooms bathrooms, men women, health services, men and women
Raw text data extracted from CAD file:
| Language | Spanish |
| Drawing Type | Full Project |
| Category | Schools |
| Additional Screenshots |
 |
| File Type | dwg |
| Materials | Other |
| Measurement Units | Metric |
| Footprint Area | |
| Building Features | Deck / Patio |
| Tags | autocad, building, College, DWG, full, information, institute, laboratory, library, modules, Project, school, superior, technological, university |








