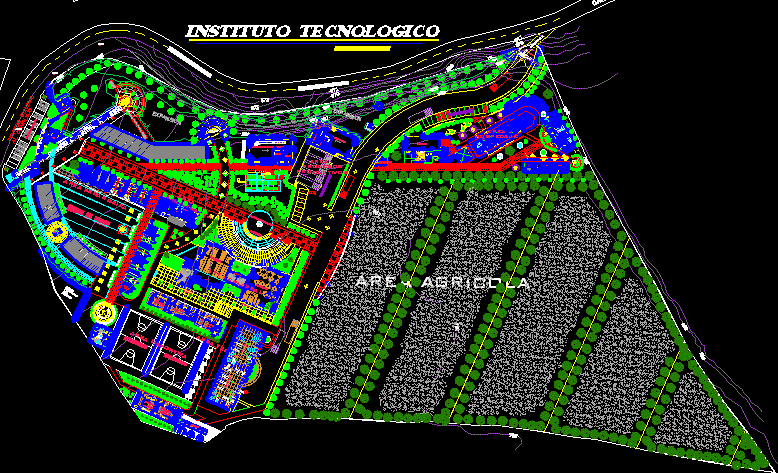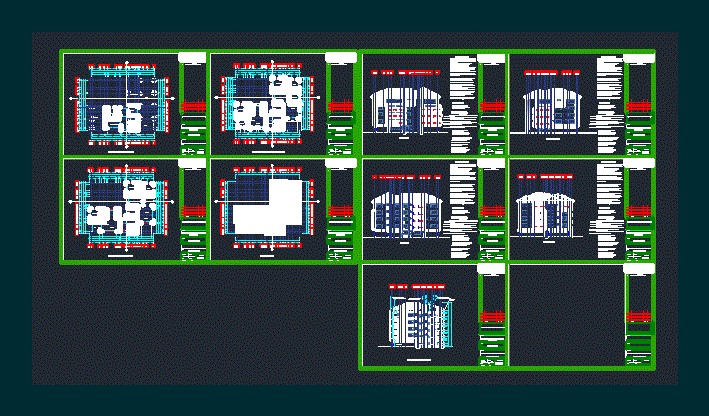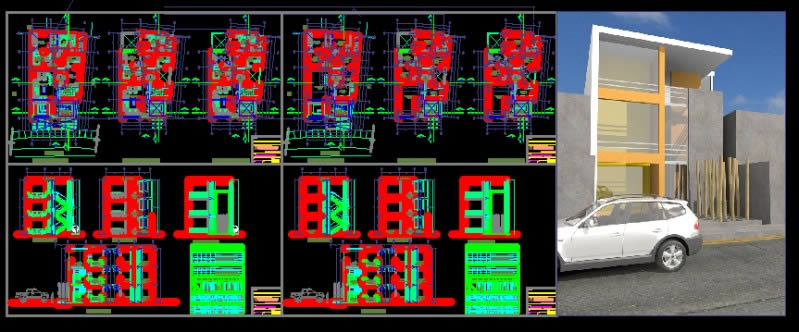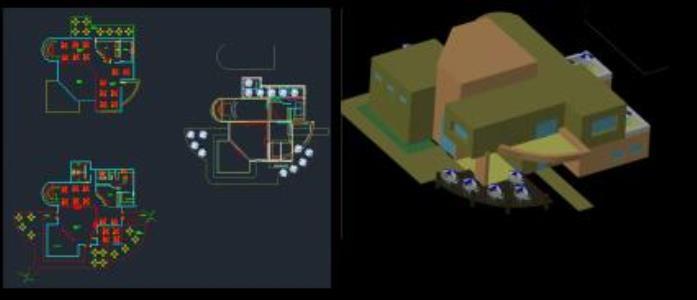Tecnological Educational Institution Building DWG Block for AutoCAD

Tecnological Educational Institution Building – Plants
Drawing labels, details, and other text information extracted from the CAD file (Translated from Spanish):
ss.hh., concrete shelf, made in work, npt, closet, cabin, general income to the complex, expansion, rubbed concrete floor, red brunado, classroom, ceramic floor, guardian, sliding door, reception hall, women, changing rooms, podium, auditorium, kitchenette, lights, sound and, library, public corridor, reading room, hall, ladies, terrace, stone floor moqueguana, cafeteria, storage center, parking, sshh., dorm., coc., room – com., future growth of the institute, courtyard of honor, sports equipment, main entrance, secondary income, technological institute, road locumba, truck trail, post, proy. of, beam, blackboard mural, with tizero, runner, polished and burnished cement floor, bruña, proy. roof, gray color, floor tile, tanks, gallery, dump and shower, sh, burnished, polished and, cement floor, minusv., drinking fountain, pipe stile, inst.elect., projection flown, urinal corrido, file, address and management, reception room, secretary of management, staff room, deposit, nursing, ss.hh. males, ss.hh. ladies, —, corridor, head of studies and administration, agricultural area, gas, dining room, sshh ladies, sshh men, refrigerator, laundry, pantry, industrial kitchen, gazebo, pergola, metal railing wood and concrete, lighting, amphitheater , administrative area, pedagogic area, office area, warehouse, control, headquarters, department, food processing plant, cultural area, sports area, culture square, mixed dryer with heat exchange, office, productive processes area, be, technical area, production, automotive, mechanic workshop, office, entrance vehicles, pique, area auto parts, laundry area, engine adjustment bench, engine repair area, welding area, ironing area, of electricity, polished and burnished cement floor, booth, lathe, drilling machine, work table, areá of autogenous welding, areá of electric welding, area of work tables, males, office, high-traffic ceramic floor, cretaria, administration, washing machines, ironing, laundry, wood floor, living room, dormitory, administrative residence, guest bedroom, master bedroom, lodging area, sidewalk, mural blackboard with ticero, circulation, sample table, laboratory, veterinary, barn, corral, floor, stables, tank, project:, sheet:, file cad:, scale:, design, phases:, date:, owner:, plants, plan:, facilities and systematization:, technical team, assistant Design :, responsible architect :, modifications, technological institute, tacna – peru, location :, prov. jorge basadre g. Dept. tacna., sector: locumba – valley: locumba dist. locumba, observations, survey, jorge basabre, general of set, planimetry, of:, provincial municipality, jorge basadre, facilities and systematization:
Raw text data extracted from CAD file:
| Language | Spanish |
| Drawing Type | Block |
| Category | Schools |
| Additional Screenshots |
 |
| File Type | dwg |
| Materials | Concrete, Plastic, Wood, Other |
| Measurement Units | Metric |
| Footprint Area | |
| Building Features | Garden / Park, Deck / Patio, Parking |
| Tags | autocad, block, building, College, DWG, educational, institution, library, plants, school, university |








