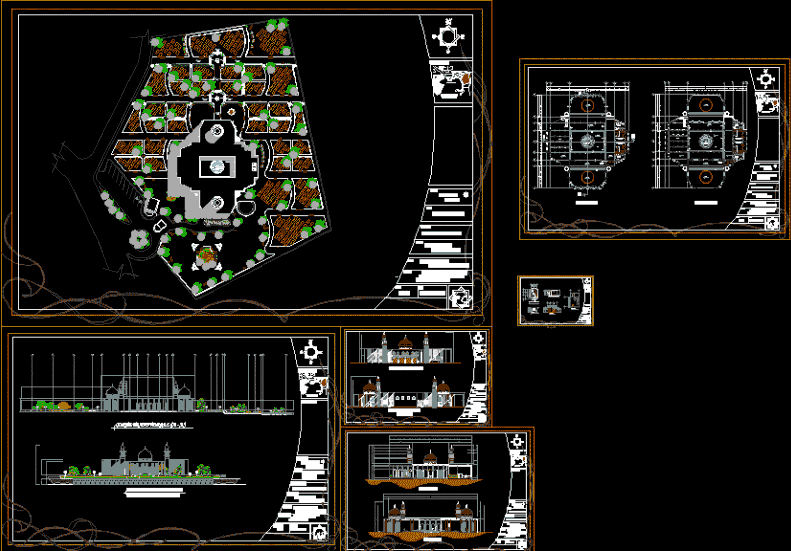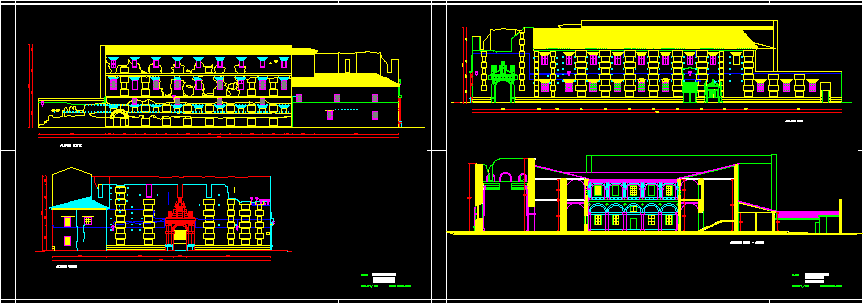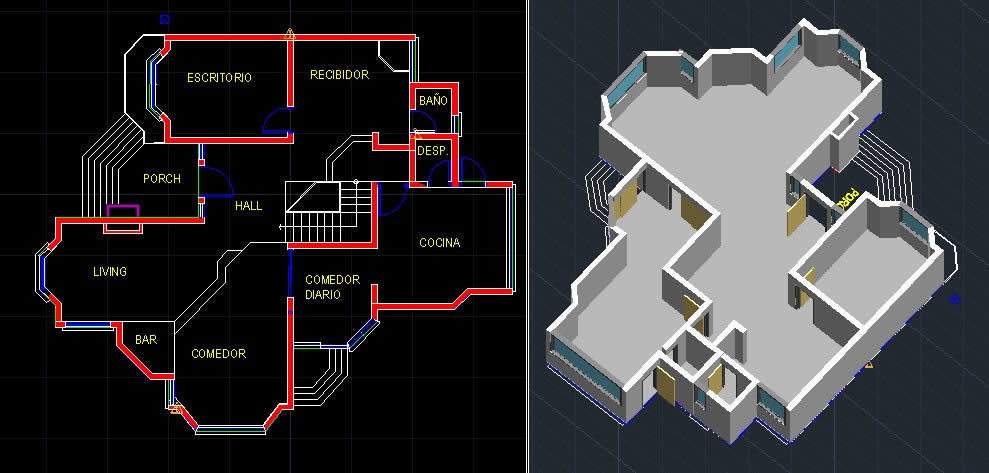Tecnological University Building DWG Elevation for AutoCAD
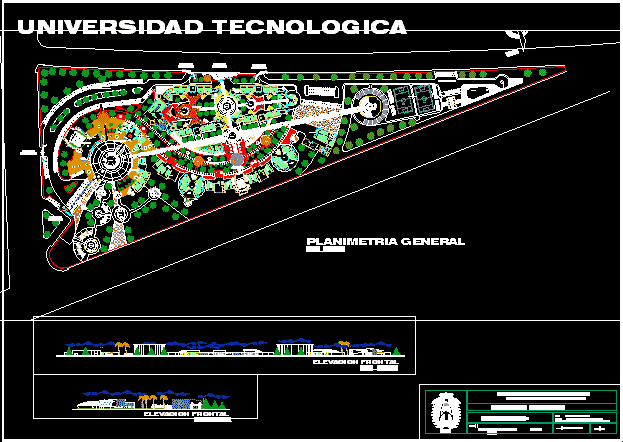
Tecnological University Building – plant – Elevations
Drawing labels, details, and other text information extracted from the CAD file (Translated from Spanish):
soccer field, bleachers, gazebo, kitchen, dining room, food storage, storage objects, hall, admission and information, sh-males, males, locker rooms, seating, sh-ladies, ladies, stage, administration, general secretary, boardroom, assistance social, topical, general file, accounting, treasury, secretary, address, sum, dean, academic secretary, room of teachers, school director, library attention, digital files, analog files, cideteca, video library, ante-scene, kitchenette, podium , audiovisual, room, pumps, machinery, depsit., chemistry, dep., limp., deposit., general, furniture, multiple classroom, deposit, cabinets, foyer, tools, toilet, pre-university center, admission, classroom, deposit, reading room, reading terrace, teachers room, pool, ss.hh. males, ss.hh. ladies, teachers room, general.chip, elevator, federated center, teachers room, bar, exhibition, foyer, legal advice, heritage, planning, vice-rector, university welfare, secretary general, rectorship, boardroom, computer and systems, laboratory, deposit materials, workshop, school director, pedestrian income, vehicular income, plaza, parking, chapel, exhibition, post-graduate school, auditorium, faculty of administration, engineering faculty, acoustic shell, recreation, course :, technological university, integral workshop v, faculty of architecture, urbanism and arts, chair: arq. nilton ferrel – arq. barbachan arq enrique tie – arq. jose maria guevara, student: unjbg, national university jorge basadre grohmann, n.m, frontal elevation, general planimetry
Raw text data extracted from CAD file:
| Language | Spanish |
| Drawing Type | Elevation |
| Category | Schools |
| Additional Screenshots |
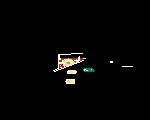 |
| File Type | dwg |
| Materials | Other |
| Measurement Units | Metric |
| Footprint Area | |
| Building Features | Garden / Park, Pool, Elevator, Parking |
| Tags | autocad, building, College, DWG, elevation, elevations, library, plant, school, university |



