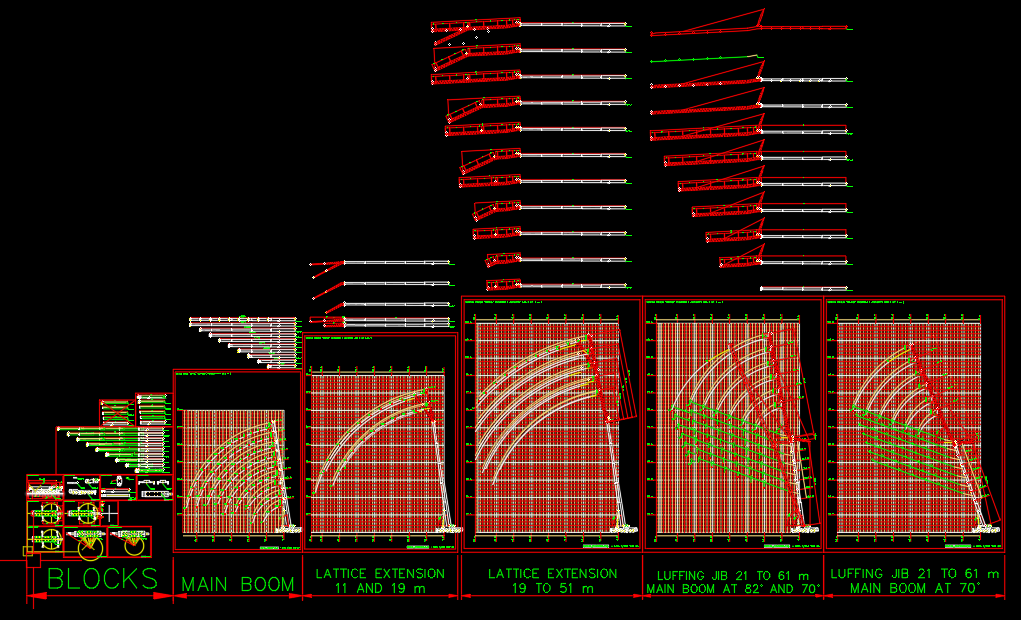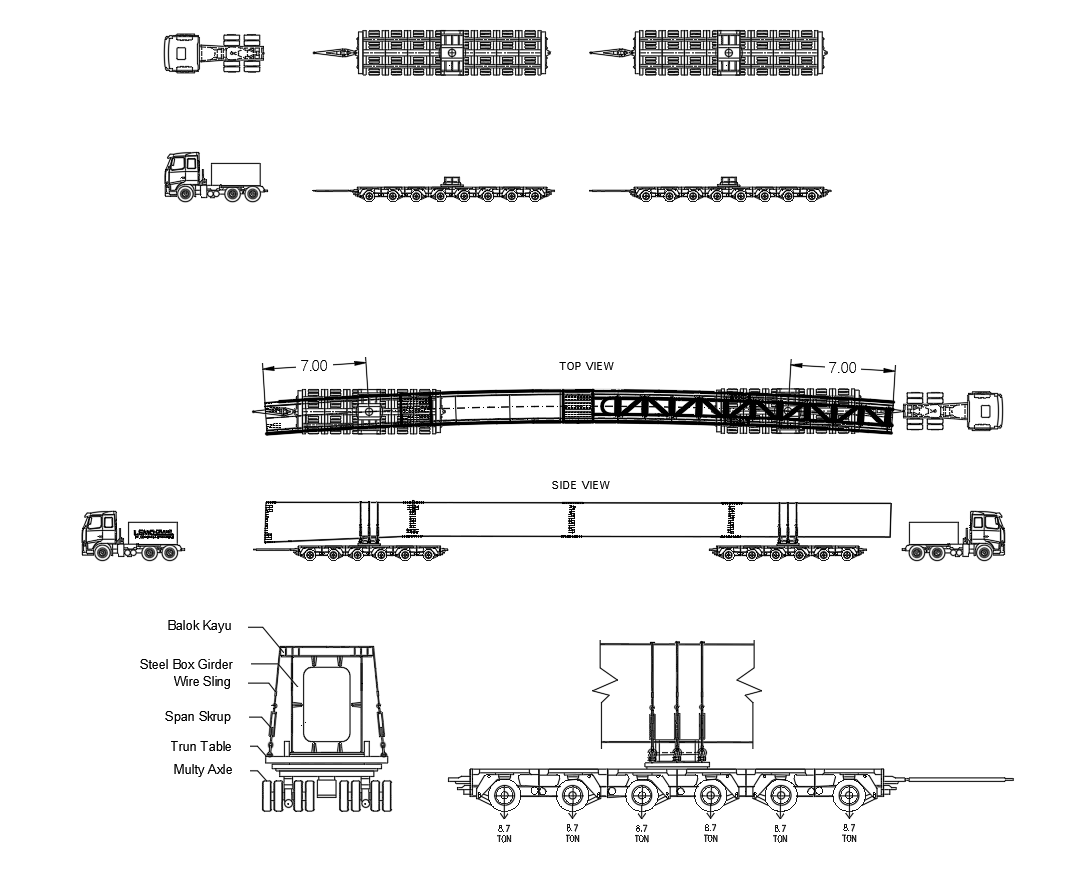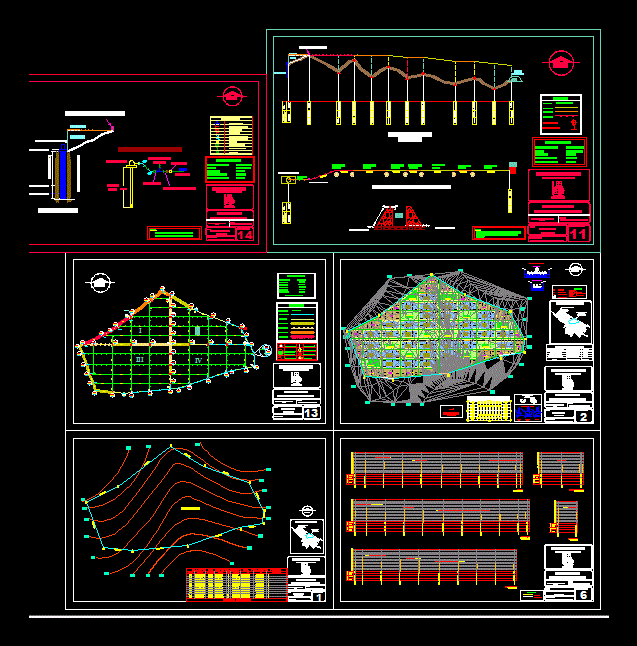Telescopic Strut To Shore In Work DWG Detail for AutoCAD
ADVERTISEMENT

ADVERTISEMENT
Details – specification – sizing – Construction cuts
Drawing labels, details, and other text information extracted from the CAD file (Translated from Spanish):
technical office, client:, work:, date, Dib., Rev., Plan no, quantity, first name, Obs:, Esc., flat:, You., miracles, Max cm, top view, front view, cut, Remarks: telescopic strut adjustable base support height adjustable from galvanized finish
Raw text data extracted from CAD file:
| Language | Spanish |
| Drawing Type | Detail |
| Category | Heavy Equipment & Construction Sites |
| Additional Screenshots |
 |
| File Type | dwg |
| Materials | |
| Measurement Units | |
| Footprint Area | |
| Building Features | |
| Tags | autocad, construction, cuts, DETAIL, details, DWG, shore, sizing, specification, strut, telescopic, work |







