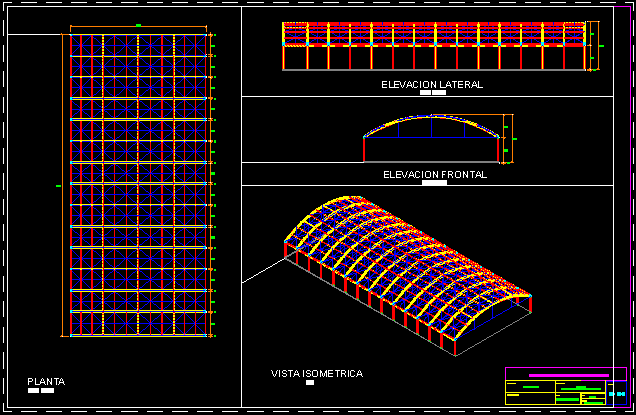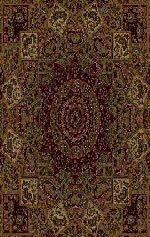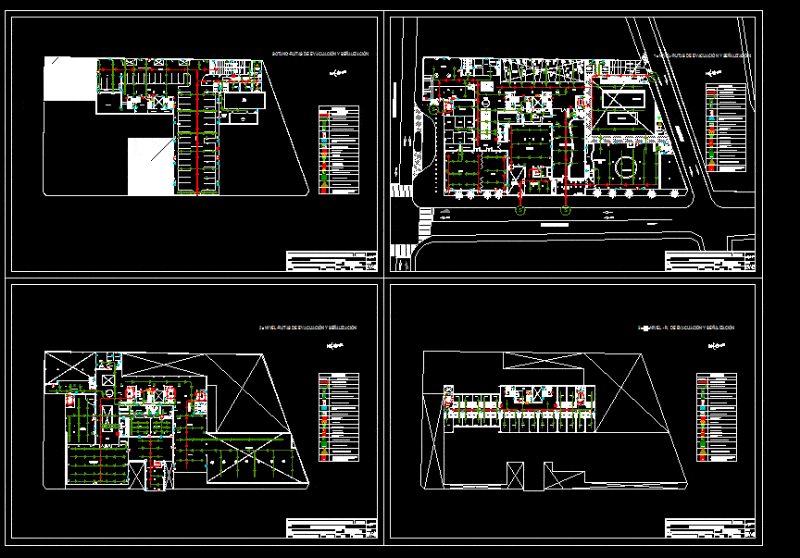Television Channel DWG Block for AutoCAD
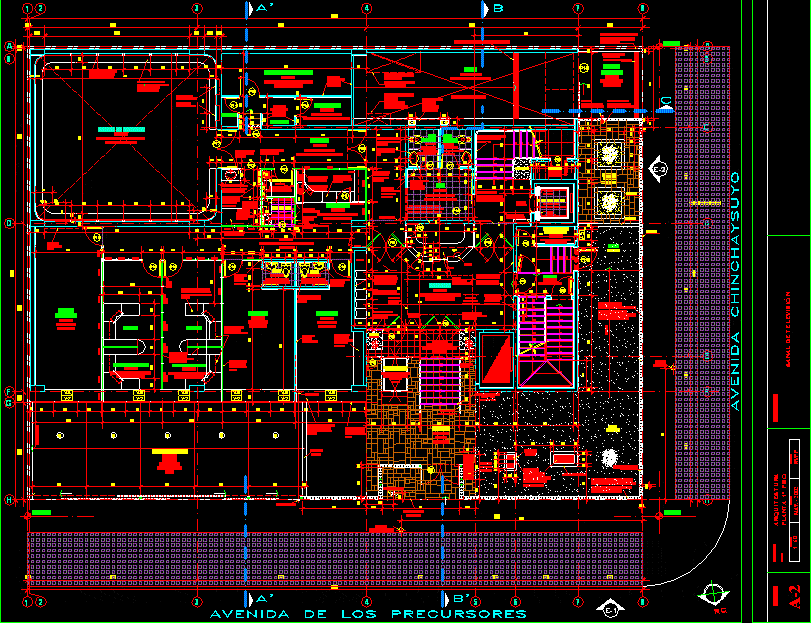
Plant of areas distribution for TV
Drawing labels, details, and other text information extracted from the CAD file (Translated from Spanish):
precursors avenue, chinchaysuyo avenue, fºgº base, black enamel paint finished bolted to the floor, braille floor nº, aluminum profile …, ceiling projection, vacuum projection, vacuum projection. duct for air conditioning installations, postformed board. wood finish, metal plate finish black enamel paint bolted to the wall of the parapet, modular office system optima system ii assembled to the slotted wall rack, wall mounted sound patch, wall mounted video patch, lighting patch, deaner, isolation transformer, spare parts, tools, vacuum projection. bathroom core ventilation duct, ceiling cambo projection, direction of vinyl roll placement, ceiling system panel roof type optima system ii blue color, lighting pole, fireman’s outlet, siamese valve, grilles basement ventilation, modular office system optima system ii, high furniture design, post-formed board. Finished: granite, melamine board. color: cream mate., melamine furniture. board: granite finish, sheet:, architecture, scale:, specialty:, flat:, date:, drawing:, television channel, project:, rvpp, floor change, planter, gray marble powder board, typical , board with gray marble powder wash, latex paint. Navy blue, postformed board. finish: granite, promotion, donations, slope, cabinet against fire, roofing projection, horizontal ventilation duct projection, level. of path, n.g.
Raw text data extracted from CAD file:
| Language | Spanish |
| Drawing Type | Block |
| Category | Misc Plans & Projects |
| Additional Screenshots |
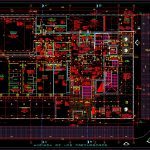 |
| File Type | dwg |
| Materials | Aluminum, Glass, Wood, Other |
| Measurement Units | Metric |
| Footprint Area | |
| Building Features | |
| Tags | areas, assorted, autocad, block, channel, distribution, DWG, plant, television, tv |


