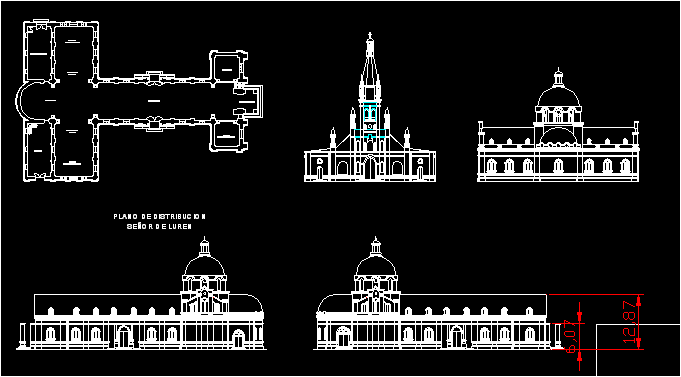Temple Of Luren Lord – Ica DWG Elevation for AutoCAD
ADVERTISEMENT

ADVERTISEMENT
Plant and elevations of the Temple
Drawing labels, details, and other text information extracted from the CAD file (Translated from Spanish):
baptistery, altar of san martin de porres, altar of the heart of jesus, altar of the virgin del carmen, nursery of adas, sacristy, left side aisle, right side aisle, main altar, main nave, main entrance, distribution plan, sir of luren
Raw text data extracted from CAD file:
| Language | Spanish |
| Drawing Type | Elevation |
| Category | Religious Buildings & Temples |
| Additional Screenshots |
 |
| File Type | dwg |
| Materials | Other |
| Measurement Units | Metric |
| Footprint Area | |
| Building Features | |
| Tags | autocad, cathedral, Chapel, church, DWG, église, elevation, elevations, ica, igreja, kathedrale, kirche, la cathédrale, mosque, plant, temple |







