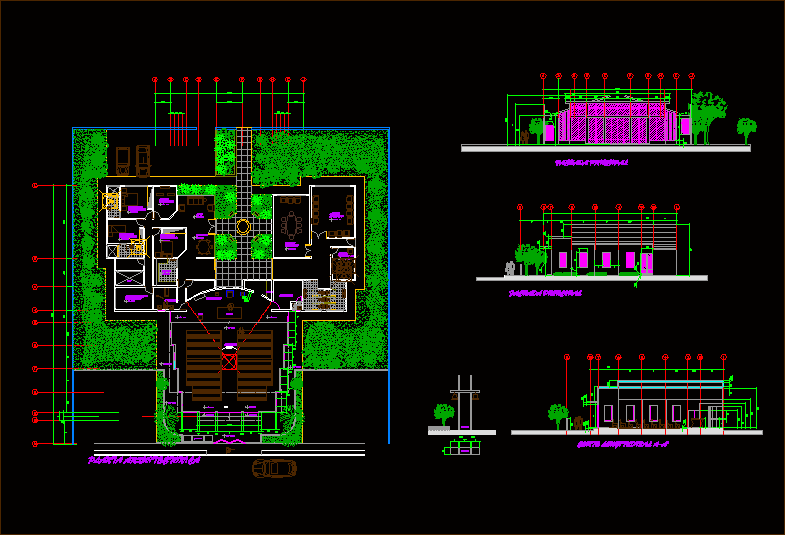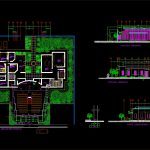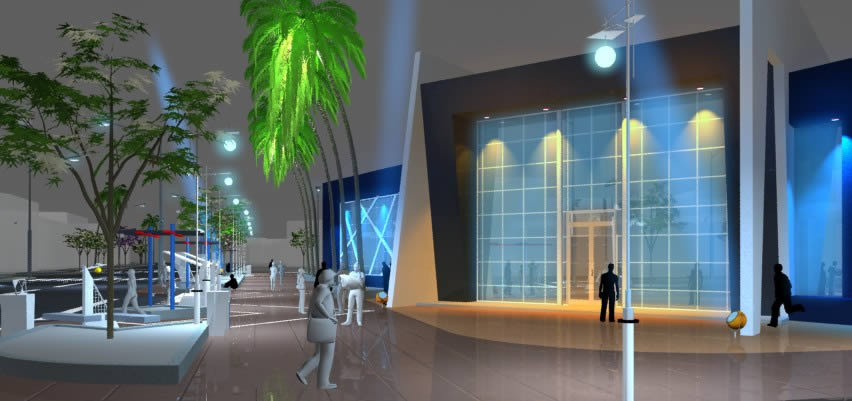Temple – Pisco-Peru DWG Block for AutoCAD
ADVERTISEMENT

ADVERTISEMENT
Temple – Pisco-Peru – plant – Views
Drawing labels, details, and other text information extracted from the CAD file (Translated from Spanish):
v. carranza, immaculate, hope, abasolo, a. Obregon, blvd. aquiles serdan, main facade, architectural floor, assembly, confessional, altar, ambon, presbytery, sacristy, tabernacle, belfry, longitudinal cut a-a ‘, parish, office, meetings, room, catechism, hall, dining room, prayer, fourth, priest, dormitory, sacristan, kitchen, and ironing, laundry room, vacuum, check, plan, architectural plan, scale, project and drawing :, arch. rogelio chavez, date, san fco del rincon, gto, name and address of the project, urban development, arq. miguel angel garcía palfox, location, general notes
Raw text data extracted from CAD file:
| Language | Spanish |
| Drawing Type | Block |
| Category | Religious Buildings & Temples |
| Additional Screenshots |
 |
| File Type | dwg |
| Materials | Other |
| Measurement Units | Metric |
| Footprint Area | |
| Building Features | |
| Tags | autocad, block, cathedral, Chapel, church, DWG, église, igreja, kathedrale, kirche, la cathédrale, mosque, plant, temple, views |







