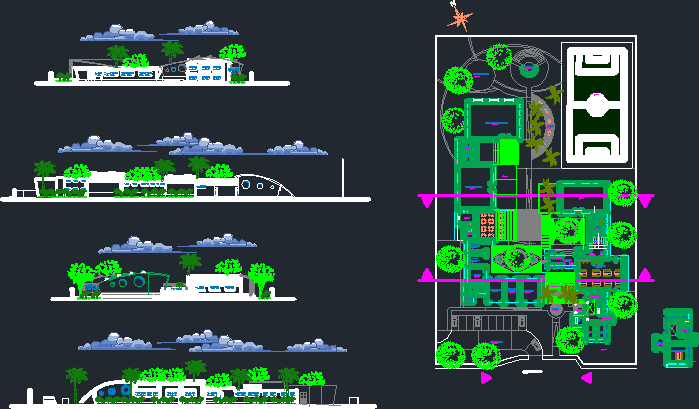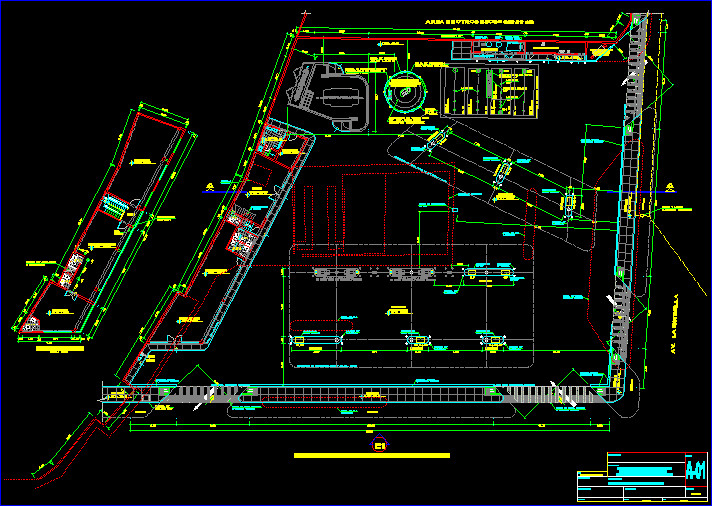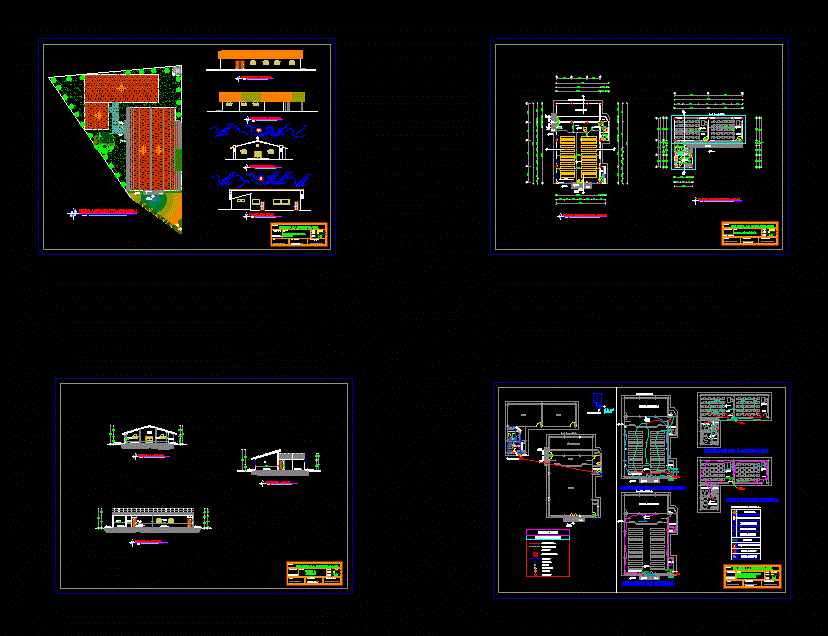Temple Project DWG Full Project for AutoCAD
ADVERTISEMENT
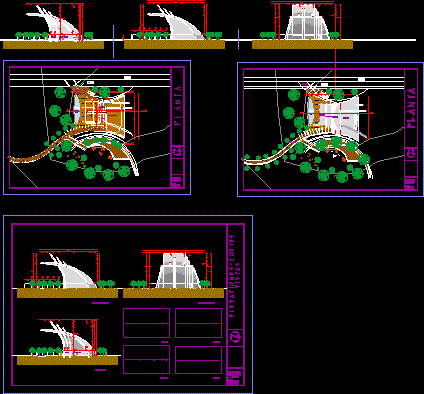
ADVERTISEMENT
Temple – Plant – Sections – Elevation
Drawing labels, details, and other text information extracted from the CAD file (Translated from Spanish):
space, internal, deposit, office, atrium, water, mirror, entrance, water mirror, p l a n t a, e l e v a c e o n c e r, lateral elevation, frontal elevation, a – a ‘cut, front, side, plasm
Raw text data extracted from CAD file:
| Language | Spanish |
| Drawing Type | Full Project |
| Category | Religious Buildings & Temples |
| Additional Screenshots |
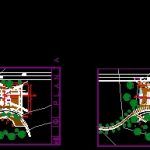 |
| File Type | dwg |
| Materials | Other |
| Measurement Units | Metric |
| Footprint Area | |
| Building Features | |
| Tags | autocad, cathedral, Chapel, church, DWG, église, elevation, full, igreja, kathedrale, kirche, la cathédrale, mosque, plant, Project, sections, temple |



