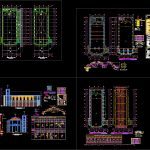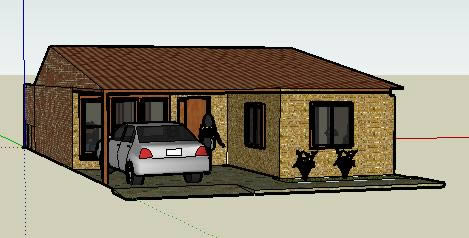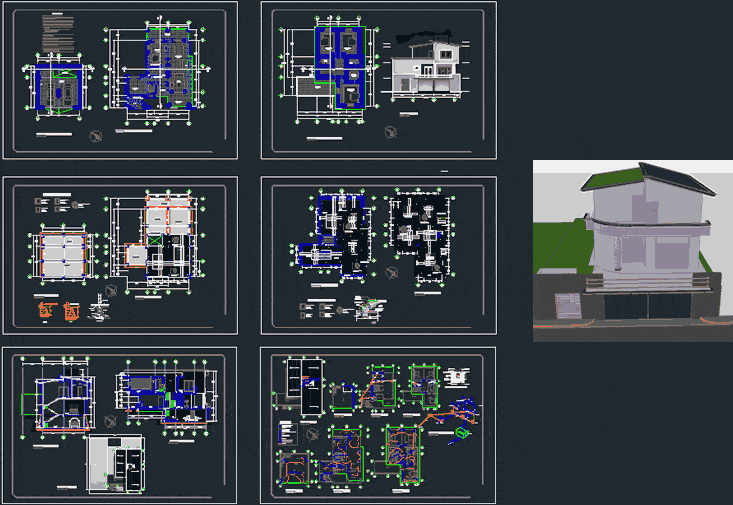Temples – Project DWG Full Project for AutoCAD

Temple – Project
Drawing labels, details, and other text information extracted from the CAD file (Translated from Spanish):
santiago apostolic temple, sacristy, entrance, atrium, nave, altar, presbytery, ambon, green area, ss-hh, dressing, deposit, choir, see graph, see graph, graphic, bxt, type, stirrup table, description, resistance Required :, basic, floors, liquids, will be applied if its density is defined, modulus of elasticity, ground water pressure, or pressure of bulk materials, pressures and maximum heights, technical specifications, soil:, concrete:, steel:, partitioning, structural, flooring, the use of a waterproofing is recommended, note:, incorporated in the foundation, otherwise the use of pitch for the coating of, esc:, section cc, concrete filling, section gg, foundation, run , about, will vary according to the topography, lightened first floor, lightened mezzanine floor, first floor light coverage, lightened bell tower, anchors, paint, steel, bolts, welding, support aa, column cº aº or, beam cº aº, typical cut lightened, ø princ ipal, in all the walls, lightened, foundations, see floor, see picture of openings, view – a, concreted, board, try to join, outside the area, comfinamiento, zone of high, exfuerzos, consider splicing, of the rods, mm., not recommendable, recommendable, details of foundation, depth, sector, maciso, support, a – a, plant, galvanized plate ridge, box of beams, box of columns, santiago apostol church, sillar wall, concrete filling
Raw text data extracted from CAD file:
| Language | Spanish |
| Drawing Type | Full Project |
| Category | Religious Buildings & Temples |
| Additional Screenshots |
 |
| File Type | dwg |
| Materials | Concrete, Steel, Other |
| Measurement Units | Metric |
| Footprint Area | |
| Building Features | |
| Tags | autocad, cathedral, Chapel, church, DWG, église, full, igreja, kathedrale, kirche, la cathédrale, mosque, Project, temple, temples |








