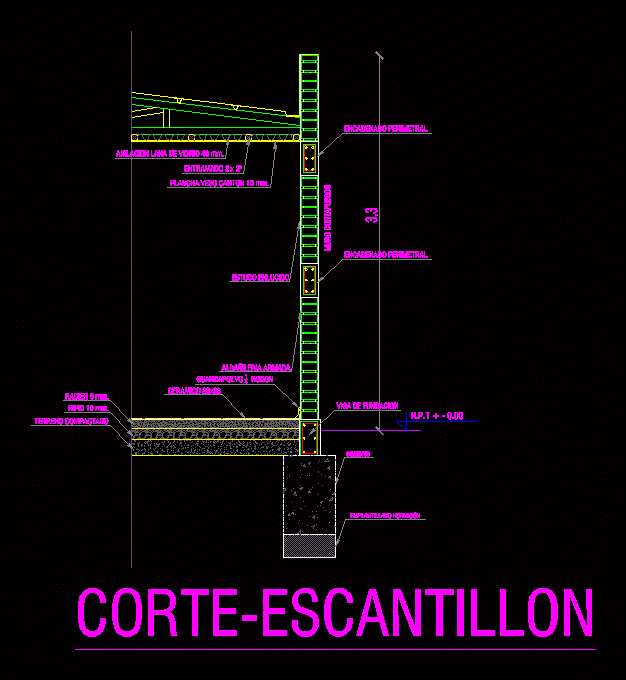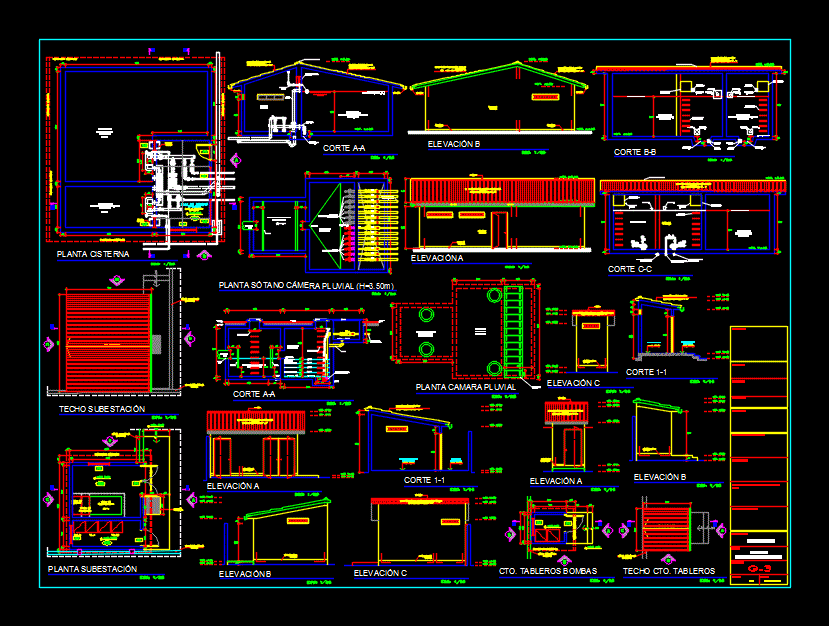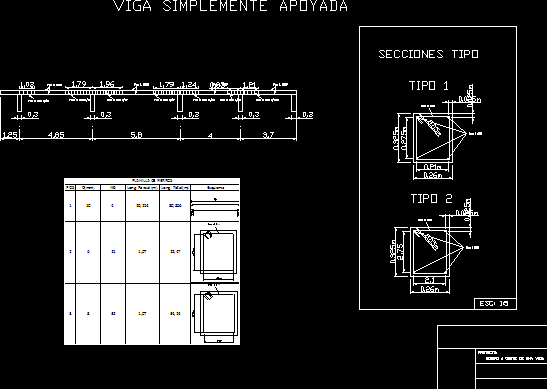Templet 1 Story Masonry DWG Block for AutoCAD

Straightedge 1 story masonry specifications
Drawing labels, details, and other text information extracted from the CAD file (Translated from Spanish):
scale, ………………………….., ………………………………………….. ….., the fifth region, architect, builder:, art og.u.yc., mayoress i.m. the cross, legal representative owner:, maite larrondo laborde, ………………………………………….. (I.e., javiera pizarro f., ………………………………………….. ….., i. municipality of the cross, illustrious municipality of the cross, community secretary, architects:, owner:, content:, address:, draft:, observations:, and. monsalves c., drawing:, Cad file:, social development center, planning, indicated, lamina nº:, scale:, date:, role:, Gabriela Mistral, Rodon, ceramic, stucco, fire wall, framework, insulation glass wool mm., gypsum board, radier mm., gravel mm., compacted ground, foundation beam, concrete planing, foundation, armed masonry, chained perimeter, art og.u.yc., maite larrondo laborde, enrique gonzález rathje, i. municipality of the cross, Calama, cut, facade, roofing plant, luis arce ormeño, June, indicated, cut
Raw text data extracted from CAD file:
| Language | Spanish |
| Drawing Type | Block |
| Category | Construction Details & Systems |
| Additional Screenshots |
 |
| File Type | dwg |
| Materials | Concrete, Glass, Masonry |
| Measurement Units | |
| Footprint Area | |
| Building Features | |
| Tags | autocad, block, construction details section, cut construction details, cut facade, DWG, masonry, specifications, story, straightedge, templet |








