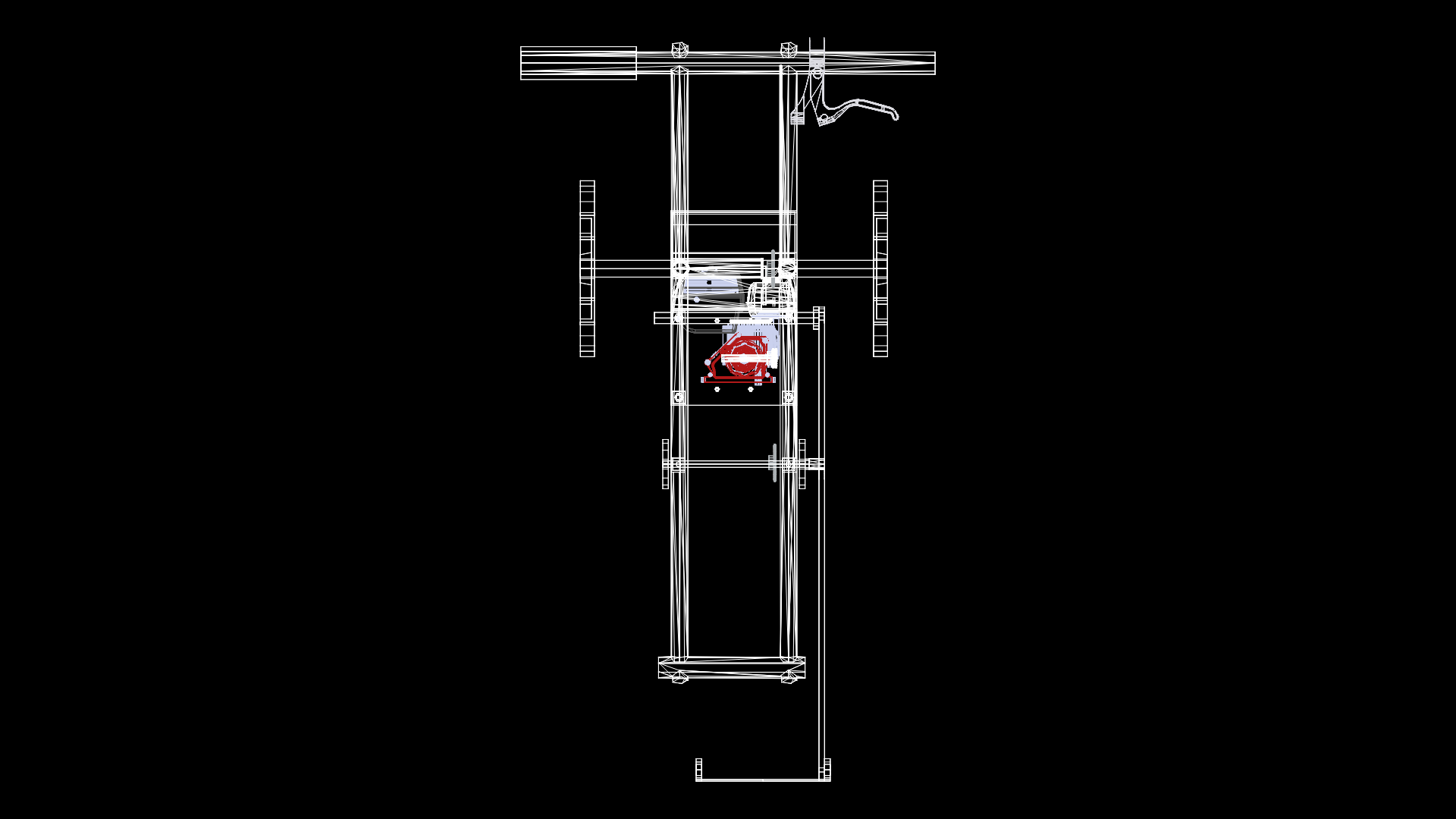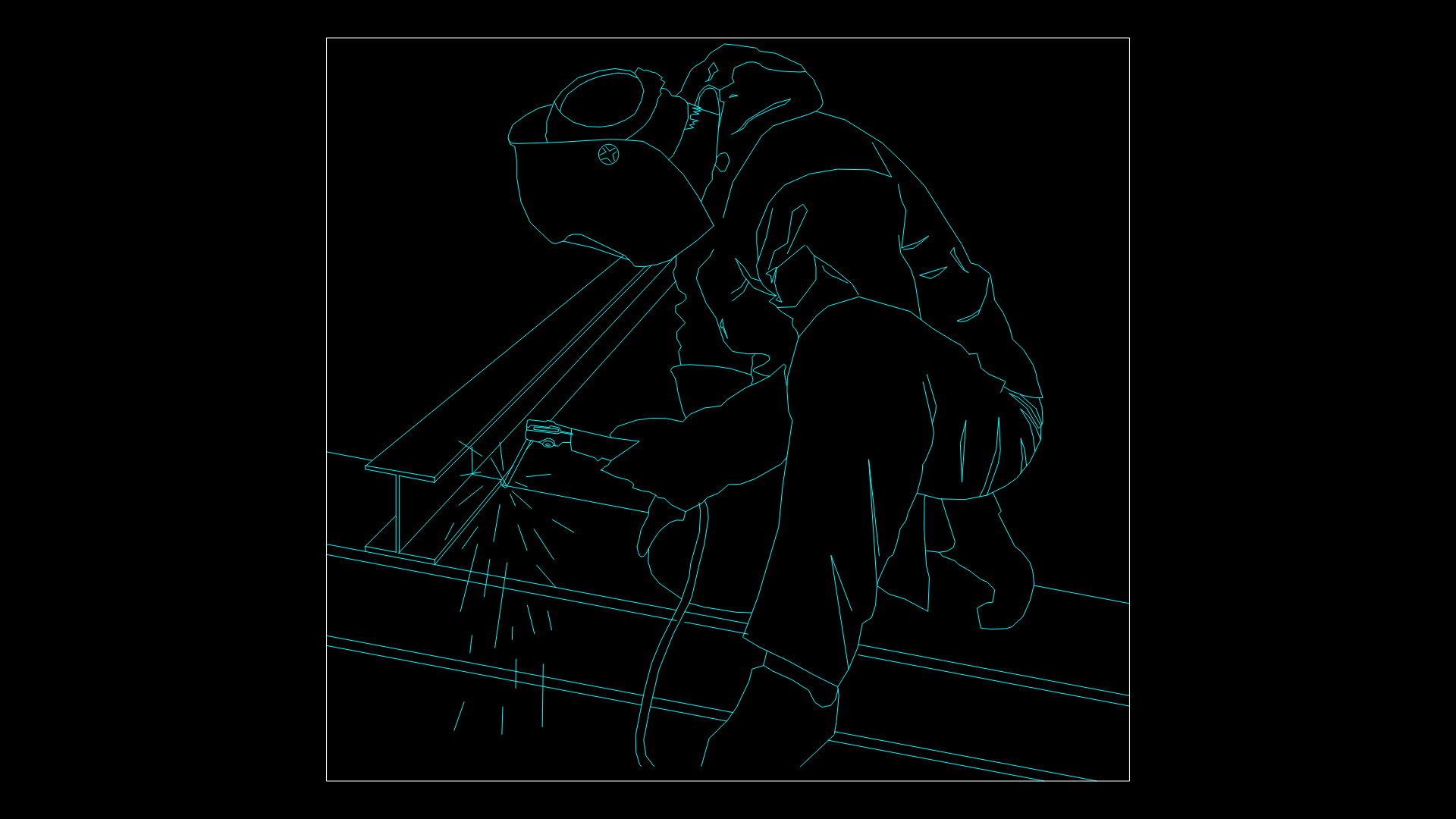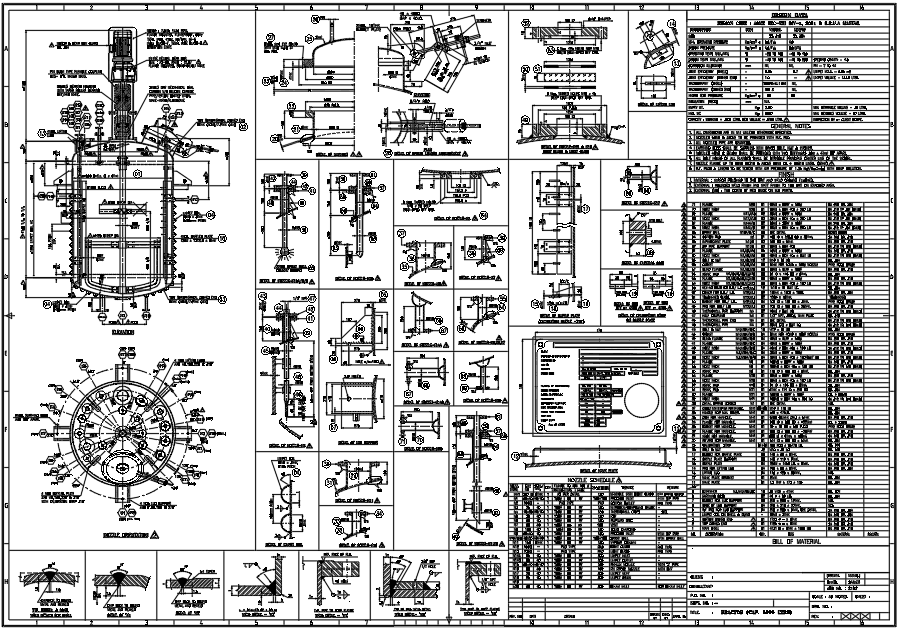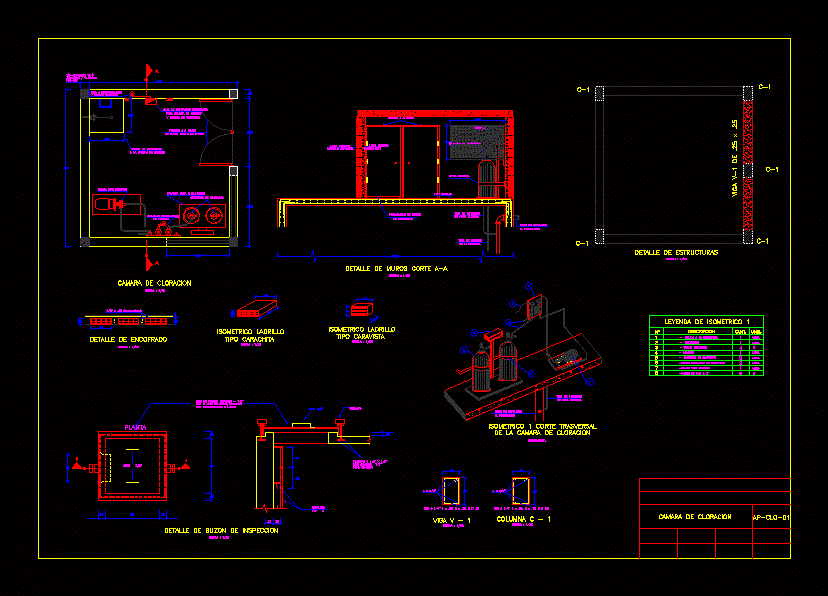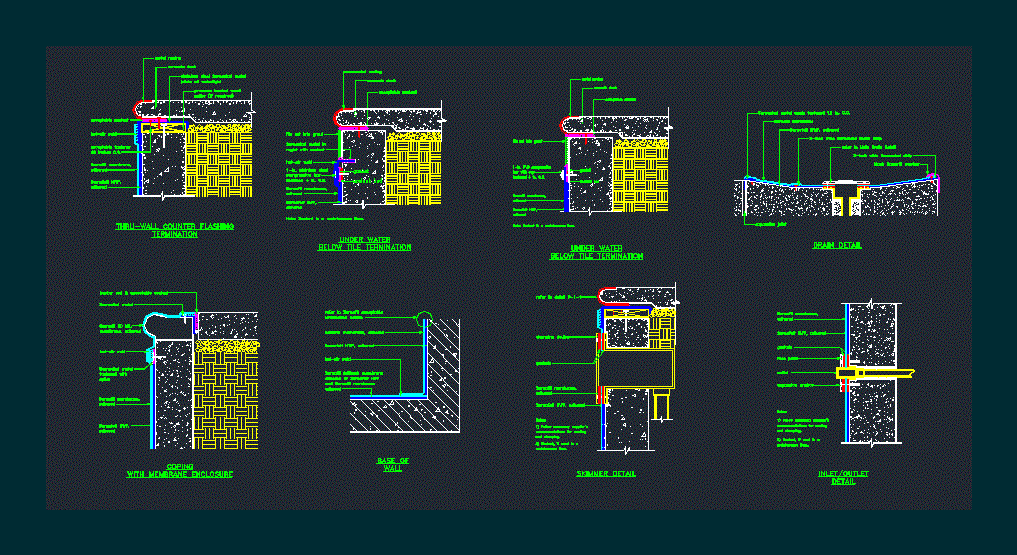Temporary Fenced Entrance DWG Detail for AutoCAD
ADVERTISEMENT
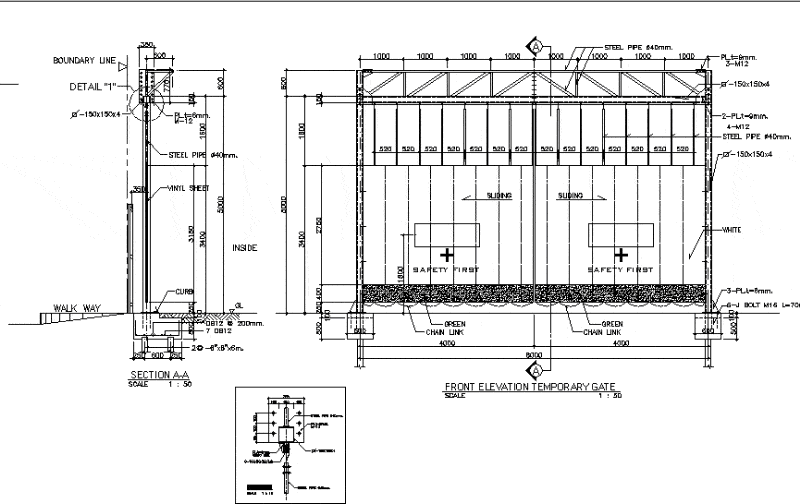
ADVERTISEMENT
Temporary door – Details – dimensions – designations
Drawing labels, details, and other text information extracted from the CAD file:
date, issarindra, scale, titel, green, chain link, white, sliding, front elevation temporary gate, scale, boundary line, walk way, inside, corrugate galvanize sheet, steel pipe, bolt, boundary line, vinyl sheet, steel pipe, inside, curb, section, scale, detail, scale, steel pipe, steel pipe, mm., detail, steel pipe, safety first, temporary fence, scale, green, chain link, walk way, color white, scale, temporary gate detail
Raw text data extracted from CAD file:
| Language | English |
| Drawing Type | Detail |
| Category | Heavy Equipment & Construction Sites |
| Additional Screenshots |
 |
| File Type | dwg |
| Materials | Steel |
| Measurement Units | |
| Footprint Area | |
| Building Features | |
| Tags | autocad, designations, DETAIL, details, dimensions, door, DWG, entrance, temporary |
