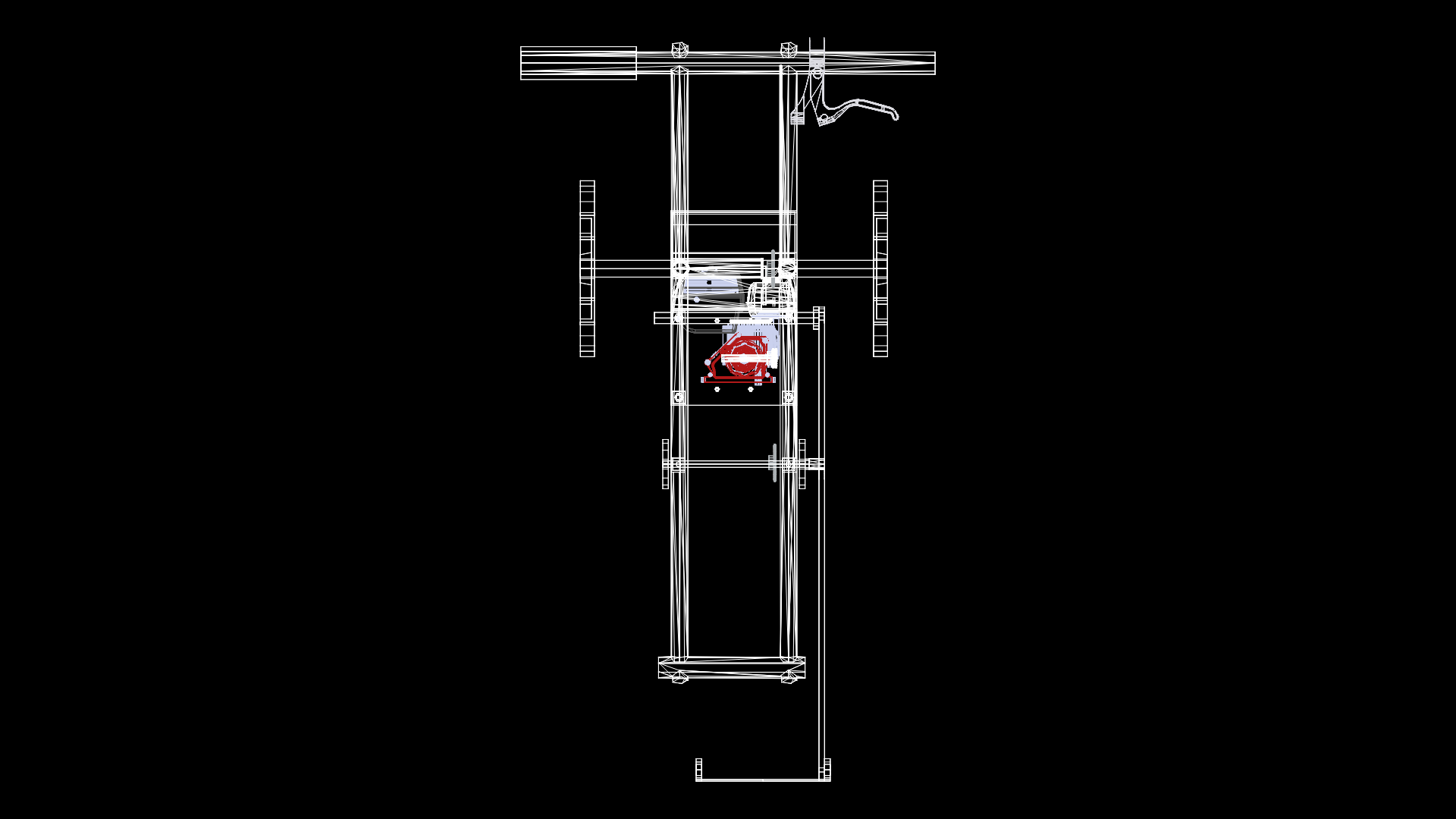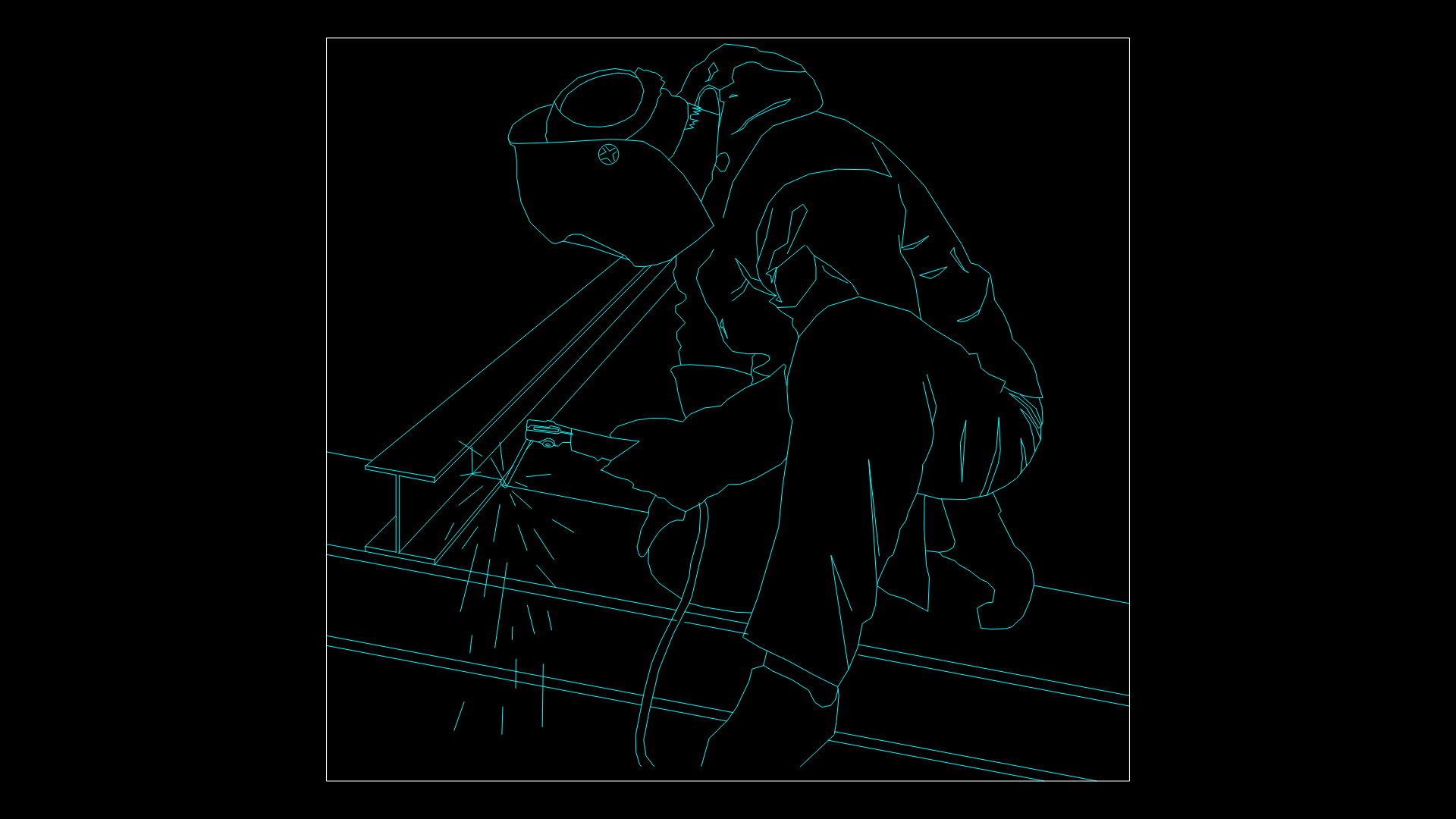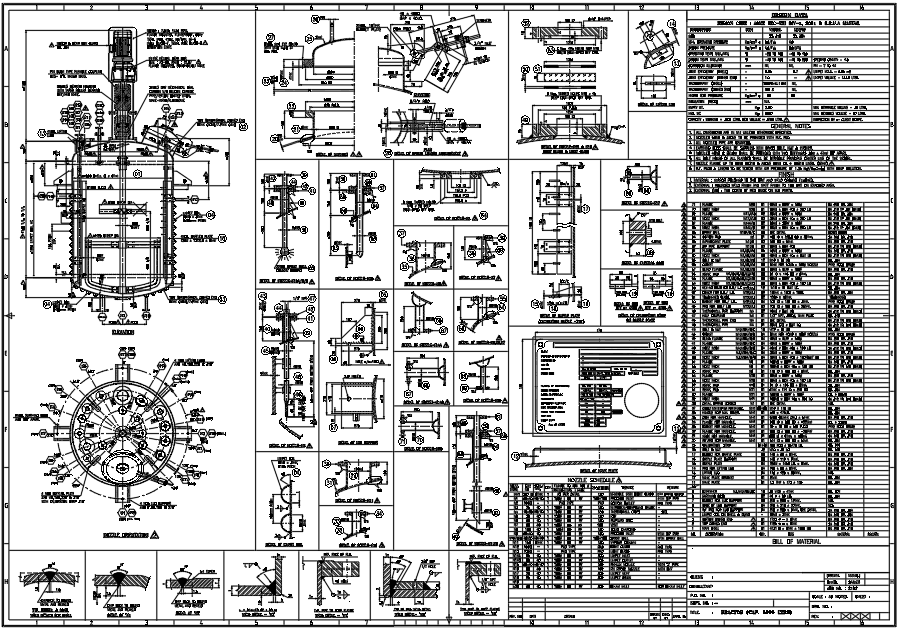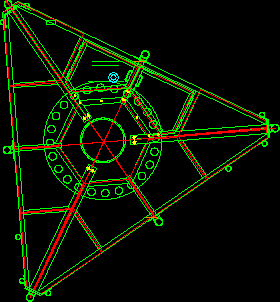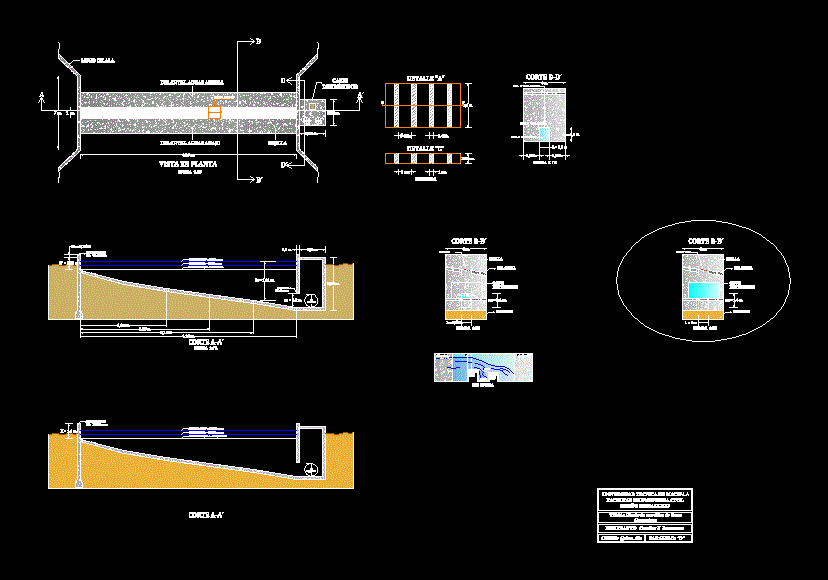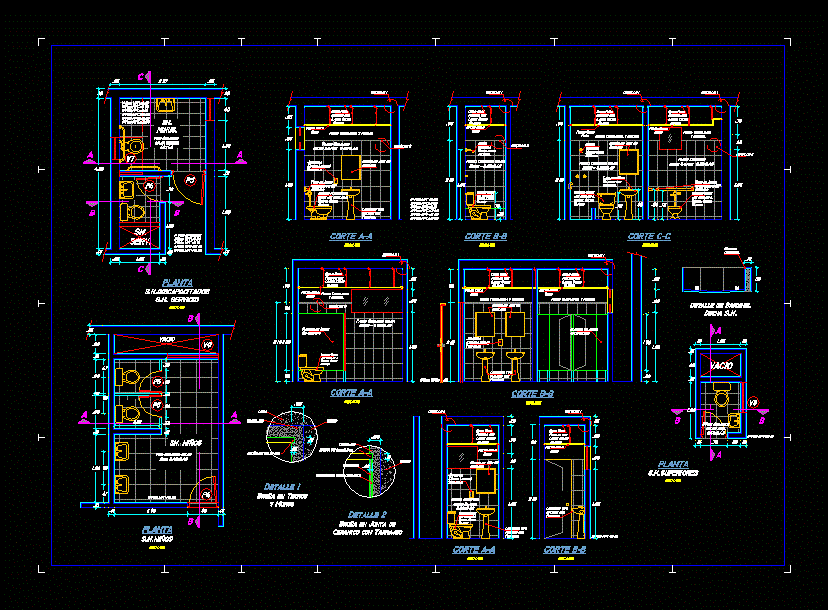Temporary Housing DWG Block for AutoCAD
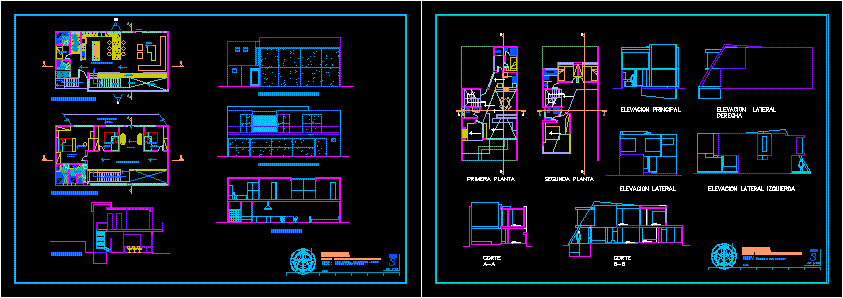
Temporary accommodation facilities and cutting
Drawing labels, details, and other text information extracted from the CAD file (Translated from Spanish):
N.p.t., cut, Lateral elevation, Main elevation, Left lateral lift, Right lateral lift, flat:, design:, draft, Temporary housing, Esc., Aq., Plants, owner, Location, Balenario the tip of candy, Israel felix solis bernedo, first floor, second floor, cut, Lateral elevation, Main elevation, Left lateral lift, Right lateral lift, flat:, design:, draft, Temporary housing, Esc., Aq., Plants, owner, Location, Balenario the tip of candy, Israel felix solis bernedo, first floor, second floor, Made by coconut, bedroom, of service, Ss.hh., Kitchen dining room, N.p.t .:, living room, N.p.t .:, entry, N.p.t .:, N.p.t .:, pool, first floor, entry, N.p.t .:, Ss.hh., bedroom, principal, bedroom, second floor, N.p.t .:, to be, Balcony, Common terrace, N.p.t .:, elevation, cut, flat:, design:, draft, Temporary housing, Esc., Aq., Plants, typology, Small family max people service, Location, Balenario the tip of candy, cut, Lateral elevation, Main elevation, Left lateral lift, Right lateral lift, flat:, design:, draft, Temporary housing, Esc., Aq., Plants, owner, Location, Balenario the tip of candy, first floor, second floor
Raw text data extracted from CAD file:
| Language | Spanish |
| Drawing Type | Block |
| Category | Heavy Equipment & Construction Sites |
| Additional Screenshots |
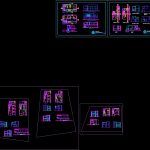 |
| File Type | dwg |
| Materials | |
| Measurement Units | |
| Footprint Area | |
| Building Features | Pool |
| Tags | accommodation, autocad, block, cutting, DWG, facilities, house, Housing, temporary |
