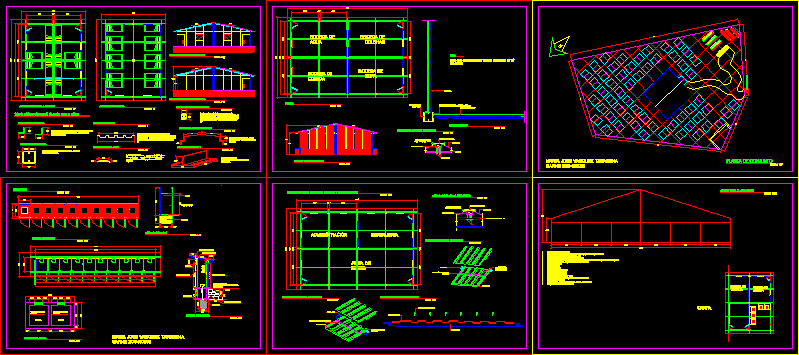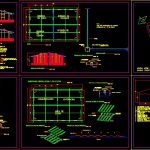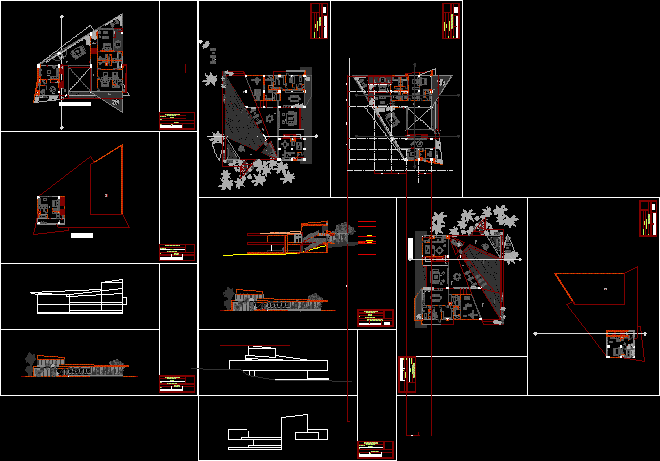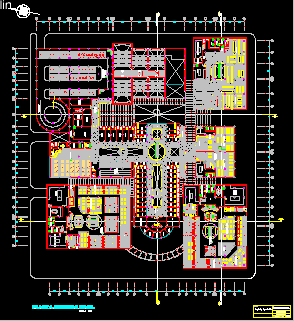Temporary Shelter DWG Block for AutoCAD

The area of ??sleeping, eating, cooking and cleaning area.
Drawing labels, details, and other text information extracted from the CAD file (Translated from Spanish):
flattened with mortar, wooden door, tn, camera, ecological latrine, showers, canvas, economy, stone, detail of the camera, detail of the shower., panel, tackle cellar, food cellar, profile in t, area for place sealant, econotecho, entrance of trucks or cistern, façade of family lodging, individual lodging, warehouse, water cellar, bedspread of bedspread, warehouse of clothes, administration, first aid and area of being, administration, area of being, infirmary, detail of the shower, detail of the latrine, ecological latrines, section of the latrine, detail of the wall, detail of the waterfront, detail of the profile in l, detail of the sheet, all the materials to be used, detail of the cover joint, detail of the fixing plate, assembly plant, unit housing facade, note:, large stone wall, section of the super module, detail of the integral trestle, profile detail in t, tent for the dining room, tent , female, economuro, plate of ijacion, detail of the union of the economy, detail of the union of the econotecho
Raw text data extracted from CAD file:
| Language | Spanish |
| Drawing Type | Block |
| Category | Hospital & Health Centres |
| Additional Screenshots |
 |
| File Type | dwg |
| Materials | Wood, Other |
| Measurement Units | Metric |
| Footprint Area | |
| Building Features | |
| Tags | abrigo, area, autocad, block, cleaning, cooking, DWG, geriatric, residence, shelter, temporary |








