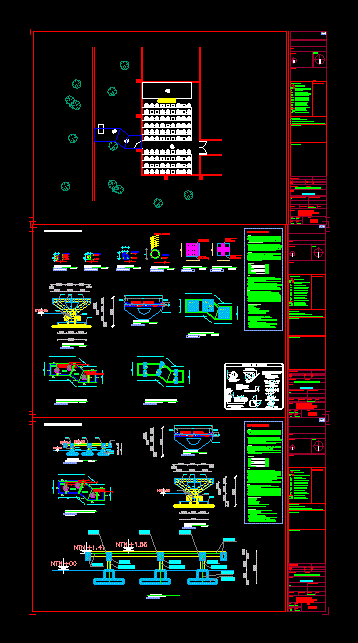Tennis Club And Family Sports Center — Tacna, Peru DWG Block for AutoCAD

4 tennis courts, racket ball court, semi olympic pool, children’s pool, multipurpose arena, small stadium, gym, cafeteria, kitchen, SUM, gallery, administrative offices. Los Granados.
Drawing labels, details, and other text information extracted from the CAD file (Translated from Spanish):
ss.hh., mailbox, athletes, access, authorities, avenida justo arias aragüez, public, expansion, tennis, mini complex, tennis, outdoor boards, peru coliseum, mall of champions, avenue hipolito unanue, ramp, parking, services, complementary, project resurfaced street in rio quijano of the municipality of tacna, street enrique quijano, street deustua, svt, coliseum cerado peru, street arias araguez, street hipolito hunanue, land berm, water, tap, existing sidewalks, metal grate, date, drawing, indicated, project, owner, plan, location, scale, plant – general distribution, sports complex the pomegranates, income slabs, sports, income, service, vehicular route, berm, green area, mini coliseum, sports, extension grandstands, sshh, men, ladies, housing, deposit of implements, sports, control, ticket office, locker room, hallway, courtyard, coliseum gladys cespedes, hostel ipd, changing rooms, bedroom, dining room, kitchen, g uardian, entrance coliseum, gladys cespedes, emergency passage, clay floor, material, deposit, gymnastics coliseum, bleachers, emergency exit, access plaza, children, machine room, deposit, ticket office, banking, rest area, floor polished cement, drain channel, girls, metal gate, guardian, street enrico quijano with hipolito unanue, minusv., group, generator, sports offices, colored adocreto floor, colored brick floor, colored adocreto floor, income gym, income supplementary services , sports cafeteria, multiple use, room, fitness gym, gallery, sports, shv, shd, dep., topical, mesh of contension, of. adm., secretary, address, reception, colored polished concrete floor, ceramic floor, gardener, head of, affiliated sport, warehouse, local league, fields of, fronton, auxiliary lane, lane, podium, children pool, walk perimeter, ceramic floor color light blue or similar, semi-olympic pool, ceramics floor, celestial water or similar, pool, multipurpose, novel, planimetry set
Raw text data extracted from CAD file:
| Language | Spanish |
| Drawing Type | Block |
| Category | Entertainment, Leisure & Sports |
| Additional Screenshots |
|
| File Type | dwg |
| Materials | Concrete, Other |
| Measurement Units | Metric |
| Footprint Area | |
| Building Features | Garden / Park, Pool, Deck / Patio, Parking |
| Tags | autocad, ball, block, center, children, CLUB, court, courts, DWG, Family, olympic, PERU, POOL, projet de centre de sports, semi, sports, sports center, sports center project, sportzentrum projekt, Tacna, tennis |






