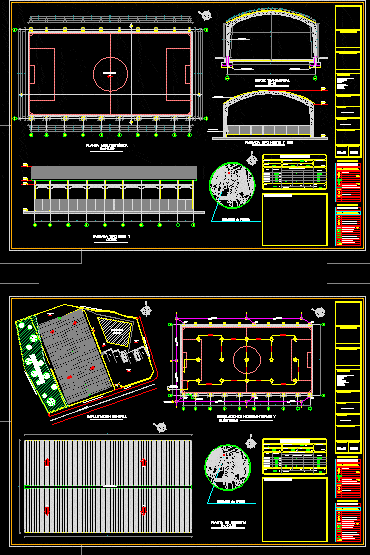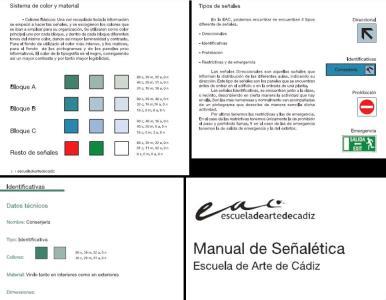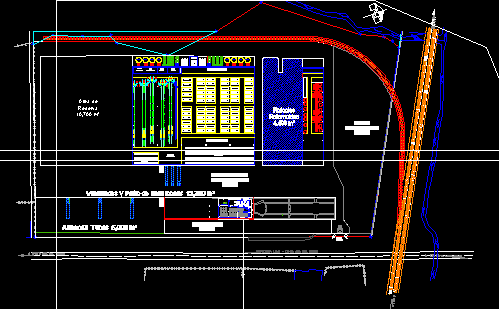Tennis Fulbito DWG Block for AutoCAD

Mini soccer coated metal frame on uneven ground, attached facades; cuts; implantation and electrical installations and sanitary.
Drawing labels, details, and other text information extracted from the CAD file (Translated from Spanish):
north, dgn, running foundation, n variable, cyclopean concrete, slab, cut type, columns, tank toilet, drawing: patricio herlines, linetype, calef., – thermostat or water heater, – column of drinking water, – stopcock, – check valve, – drinking water meter, – combined drainage network, – floor drain, – sanitary sewer point, – revision box, symbolism, – cold or hot water outlet, – potable water connection, – porter electric, – television – tv outlet, – telephone outlet – tf., – double outlet, – switch, – fluorescent luminaire, – single switch, – luminaire, – distribution board, – light meter, electrical installations, zoning :, area of land:, cos-pb, cos-op, cus, net density:, areadecomputable:, stands, hall horiz.-balcon, parking, level:, gross area:, util area:, total:, computable, total area no, table of areas, water and sanitary installations, instalac. electrical, plumbing installations, andqualle, designer:, location:, contains:, date:, owner :, -architectural plants -facilities -facadas-cuts -implantation -zone of areas -location. -simbology., sheet:, format:, observation:, drawing:, ref.linea factory, warehouse, hall, c.de machines, room, dining room, kitchen, nnt, p.terraz., tapagr., accessible terrace, inaccessible slab, kitchen, storage room, backyard, dressing room, access, garage, sewerage network, potable water supply, street: eduardo almeida, front patio, accessible terrace, inaccessible terrace, open area on rear patio, open area on front patio, sidewalk publishes, backyard, garage, rear patio, inaccessible slab on garage, garage, mechanical ventilation pipe, ventil duct. mechanic, sports, complex, carlos emilio grijalva, av luis abel tafur, prof. lucila benalcazar, eduardo almeida p., gral. july andrade, av. rafael sanchez, jose m. leoro, juan f.bonilla, space for stamps:, cellar, dressing room, hamilton ibujés, back patio, living room, kitchen dining room, accessible terrace, laundry, street:, ventil duct, private property, inaccessible terrace, back yard, warehouse , bathroom, zumba, tena, basin, santa cruz, i. baltra, guaranda, latacunga, riobamba, santa isabel, vergara albuja edgar v., street santa isabel and guaranda island, arq. christian fernandez, electric power supply, kitchen – dining room, study, drawing: hamilton ibujés, electrical power supply, protection strip, parking, patio, existing construction, green area, bas-pvc, connection, electric power, to the network, sewerage, potable water, location, river upano, coop., the forest of ibarra, av. Aguarico River, Guallabamba River, Rio Lita, Rio Daule, Lot., Sunflowers, Av. mons. leonidas proaño, terrain
Raw text data extracted from CAD file:
| Language | Spanish |
| Drawing Type | Block |
| Category | Entertainment, Leisure & Sports |
| Additional Screenshots |
 |
| File Type | dwg |
| Materials | Concrete, Other |
| Measurement Units | Metric |
| Footprint Area | |
| Building Features | Garden / Park, Deck / Patio, Garage, Parking |
| Tags | Attached, autocad, basquetball, block, coated, court, cuts, DWG, facades, feld, field, football, frame, golf, ground, metal, mini, soccer, sports center, tennis, uneven, voleyball |






