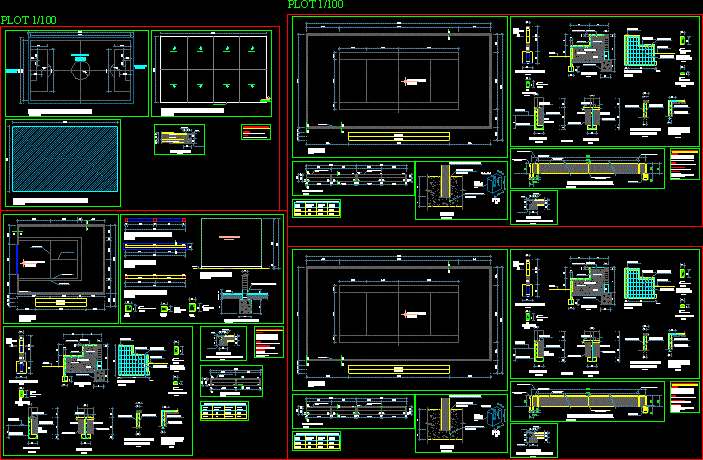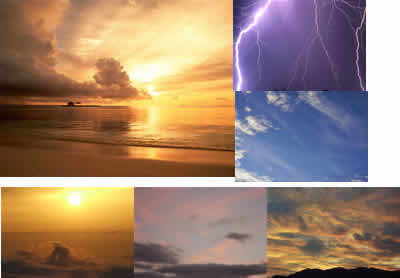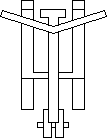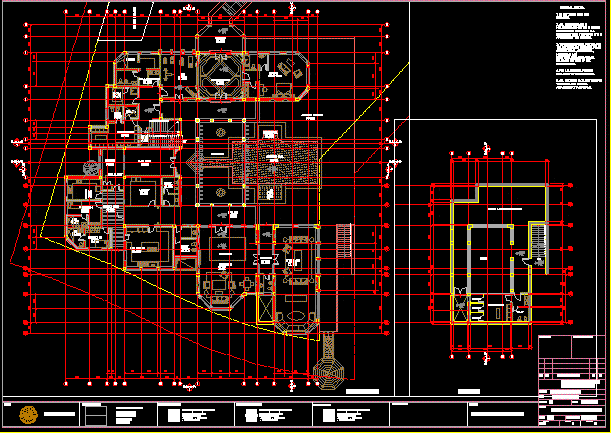Tennis – Soccer And Fronton – Court Details DWG Detail for AutoCAD

Tennis- soccer and Fronton – Court Details
Drawing labels, details, and other text information extracted from the CAD file (Translated from Spanish):
fronton wall plant, plant tribunes, k k brick wall, rope, wall foundation, section and – and, filling, compacted, section z -z, section c – c, mooring beam, det. encounter, armed wall and, grandstand, det. encounter wall, armed – column, vc: beam, foundation, section bb, compacted filling, vc, section x – x, painted frame of fronton court, width of, strip, doubles, singles, game, type of, latex, paint, type of, white, yellow, color of, light green panel, white or yellow tin, latex paint, front elevation, wall confinement, asphalt concrete, compacted firing, natural terrain, foundation detail, technical specifications, concrete, continuous foundations, steel, masonry, lines of yellow doubles, lines of white singles, asphalt pavement, plant, det. perimetric sardinel, nm, typical section, soccer field, soccer field, natural grass, projected area, artificial grass surface, football field layout, granular base surface, subgrade improvement, granular base, artificial grass, net elevation tennis, white cloth tape, fastening cable, height regulating device of the center, of the network and anchoring to the ground, cable traction mechanism, network fastening, network width for doubles, network width for individual, fixed to concrete., given concrete
Raw text data extracted from CAD file:
| Language | Spanish |
| Drawing Type | Detail |
| Category | Entertainment, Leisure & Sports |
| Additional Screenshots |
   |
| File Type | dwg |
| Materials | Concrete, Masonry, Steel, Other |
| Measurement Units | Imperial |
| Footprint Area | |
| Building Features | |
| Tags | autocad, basquetball, court, DETAIL, details, DWG, feld, field, football, fronton, golf, soccer, sports center, tennis, voleyball |






