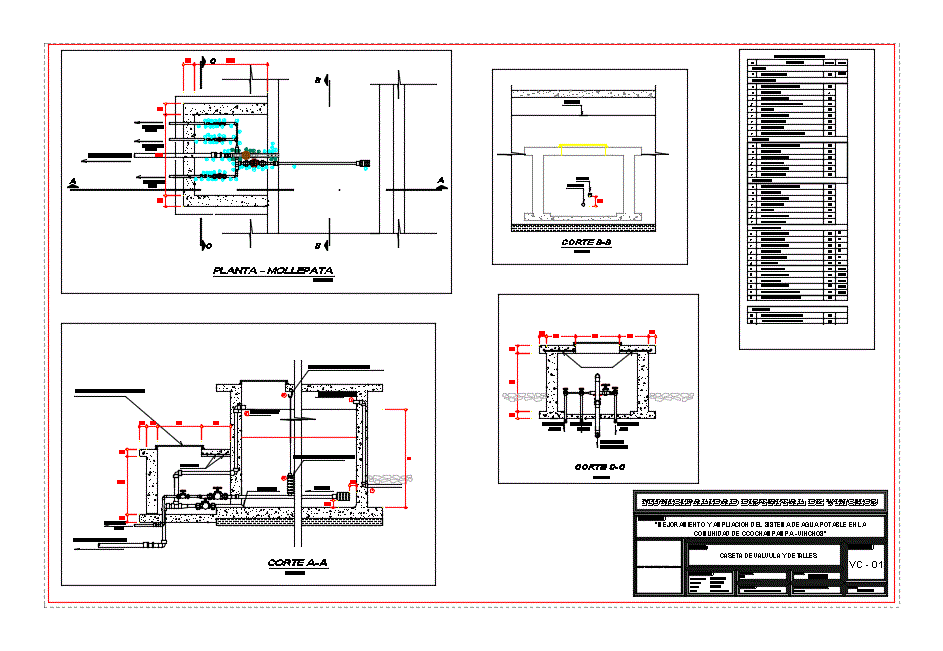Tensioners For Building A Cable-Stayed DWG Block for AutoCAD

This is a file in AutoCAD showing the upper and lower anchoring clamps for building a cable-stayed
Drawing labels, details, and other text information extracted from the CAD file (Translated from Spanish):
to. z trejo., Anonymous Society of Variable Capital., drawing:, project no .:, draft:, ing. f.s.h., revised:, ced. prof., ing. fernando isunza, technical support, esc., top cloth, cloth, to. z trejo., Anonymous Society of Variable Capital., drawing:, project no .:, draft:, ing. f.s.h., revised:, ced. prof., ing. fernando isunza, technical support, upper anchor block, tensor, esc., upper anchor block, tensile breaker, view, esc., esc., esc., esc., esc., esc., esc., cut, esc., cut, esc., cut, esc., cut, esc., cut, esc., cut, esc., cut, esc., esc., kind, kind, plate detail, esc., view, esc., anchorage, active anchorage, kind, kind, Anchor plate, kind, kind, formwork tube ced., plate detail anchor rods, kind, kind, kind, kind, sup., top cloth, cloth, lower anchor block, esc., tensor, esc., esc., cut, esc., sheet for anchorage protection, esc., passive, esc., to hold blade, for screws, to hold blade, esc., plates, passive, kind, kind, kind, kind
Raw text data extracted from CAD file:
| Language | Spanish |
| Drawing Type | Block |
| Category | Construction Details & Systems |
| Additional Screenshots |
 |
| File Type | dwg |
| Materials | |
| Measurement Units | |
| Footprint Area | |
| Building Features | |
| Tags | anchoring, autocad, block, building, clamps, DETAIL, DWG, file, showing, slab, stahlrahmen, stahlträger, steel, steel beam, steel frame, structure en acier, tensioners, upper |








