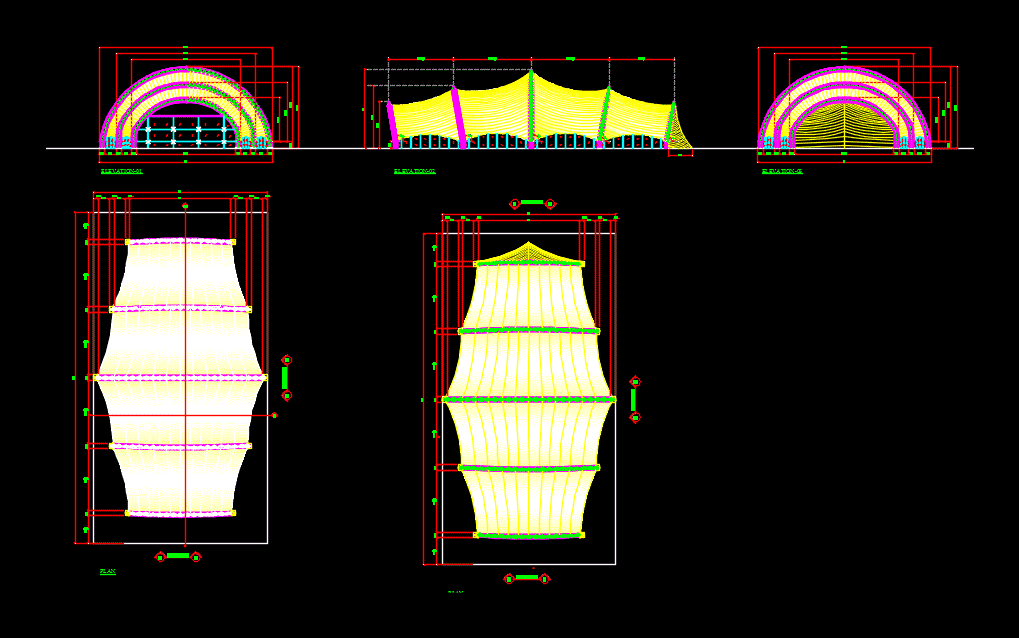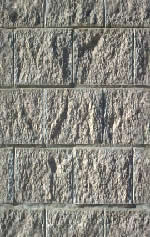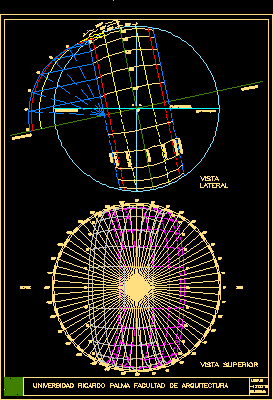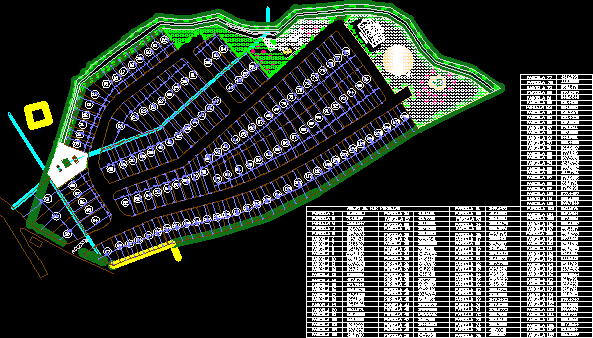Choose Your Desired Option(s)
×ADVERTISEMENT

ADVERTISEMENT
Large trent – structure – plant – ,Lateral and frontal views
Raw text data extracted from CAD file:
| Language | N/A |
| Drawing Type | Block |
| Category | Misc Plans & Projects |
| Additional Screenshots |
 |
| File Type | dwg |
| Materials | |
| Measurement Units | |
| Footprint Area | |
| Building Features | |
| Tags | assorted, autocad, block, DWG, frontal, large, lateral, plant, structure, views |
Same Contributor
Featured Products
LIEBHERR LR 1300 DWG
$50.00







