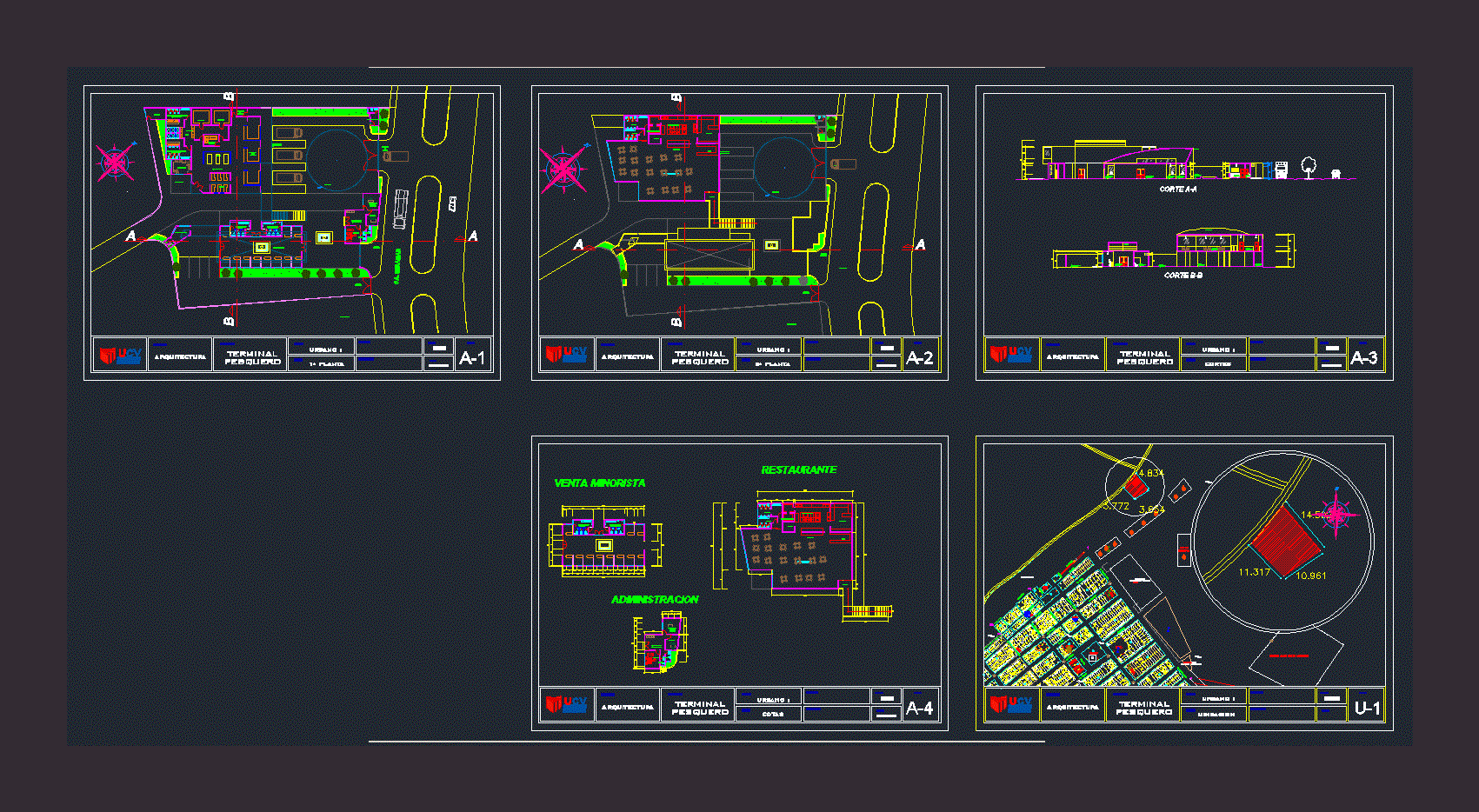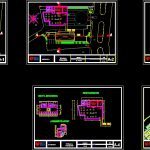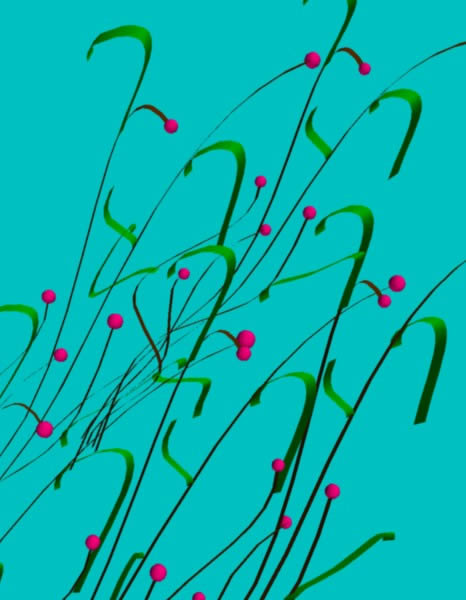Terminal DWG Plan for AutoCAD

Fishing Terminal – Site plan – Plants – Cortes
Drawing labels, details, and other text information extracted from the CAD file (Translated from Spanish):
renault, loading area, entrance to load, hall, lockers, washing, warehouse, caraga control, faculty, course, architecture, project, teachers :, student :, date:, scale :, flat, sheet :, ice maker , I love you, management, sshh, income, retail, princiopal income, java zone, fillet, esc, uppercase, block, control, start, wake up, sleep, power, delete, end, av., insert, pant, pause, scroll, inter, pet sis, impr, page, page, num, ins, av. page, répág, intro, inic, altgr, alt, laboratory, ca. miramar, rivereña area, environmental control program, vehicular income, administration, logistics, ss.hh., dock control, maneuvers, main kitchen, laundry, box, refrigerator, cutlery, restaurant, court a-a, ca. Arequipa, ca. Tarapaca, ca. tacna, ca. daniel alcides carrion, ca. arica, ca. leoncio meadow, ca. bolivar, ca. lima, psje. Lima, land owned by third parties, riparian zone, ca. Miguel Grau, ca. alfonso ugarte, public recreation, camp, barn, municipal, invasion aa.hh new malabrigo, track parking., kitchen, disposal of waste, court b-b, coverage, stands wholesale
Raw text data extracted from CAD file:
| Language | Spanish |
| Drawing Type | Plan |
| Category | Transportation & Parking |
| Additional Screenshots |
 |
| File Type | dwg |
| Materials | Other |
| Measurement Units | Metric |
| Footprint Area | |
| Building Features | Garden / Park, Parking |
| Tags | autocad, bus, cortes, DWG, fishing, plan, plants, site, terminal |








