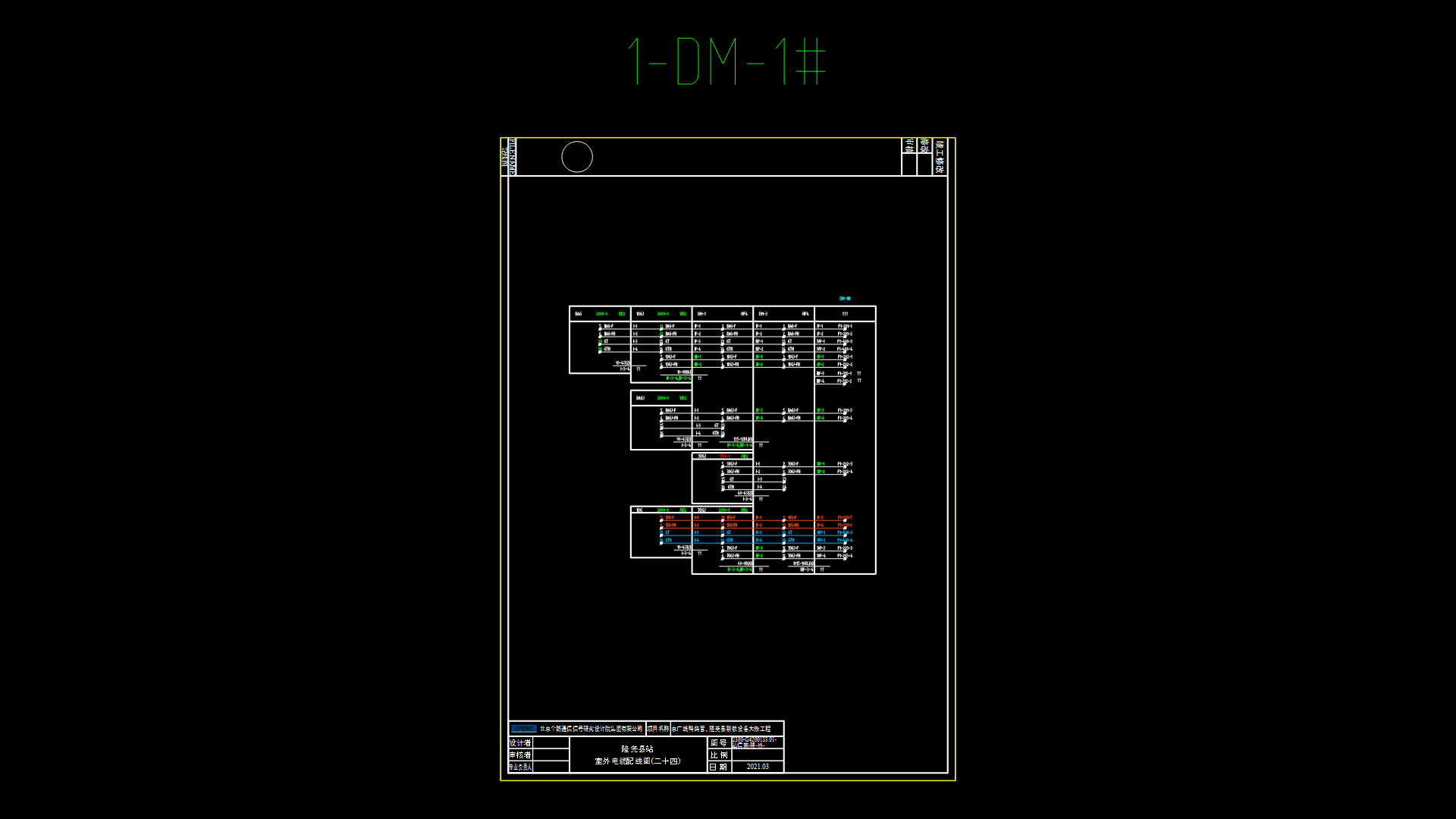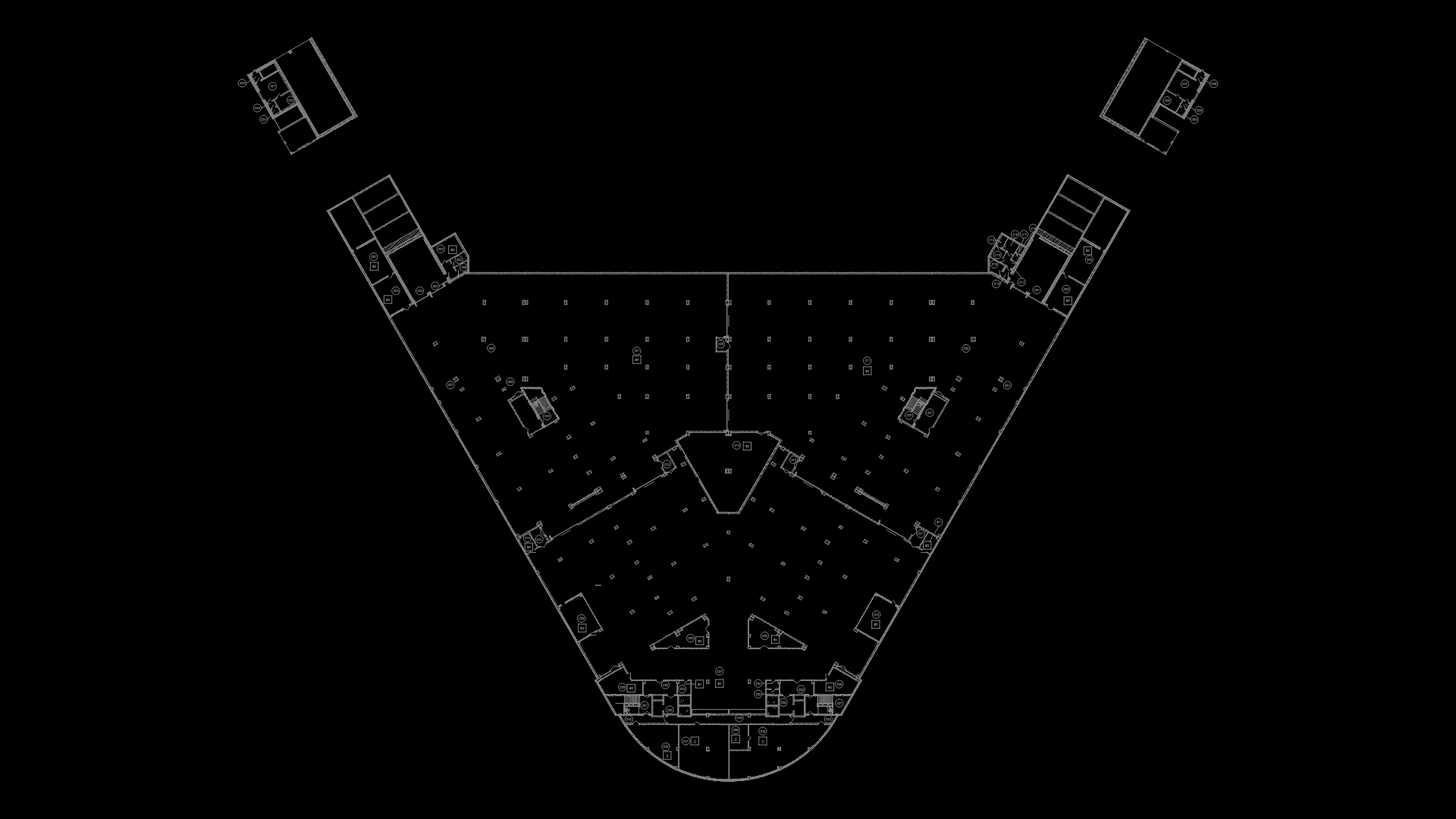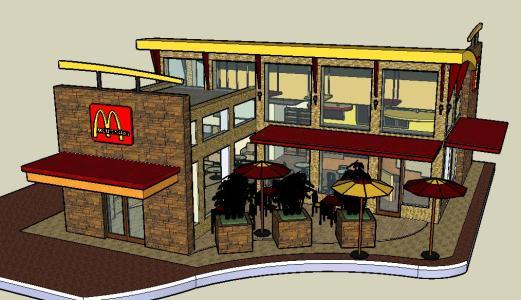Terminal Earth DWG Block for AutoCAD
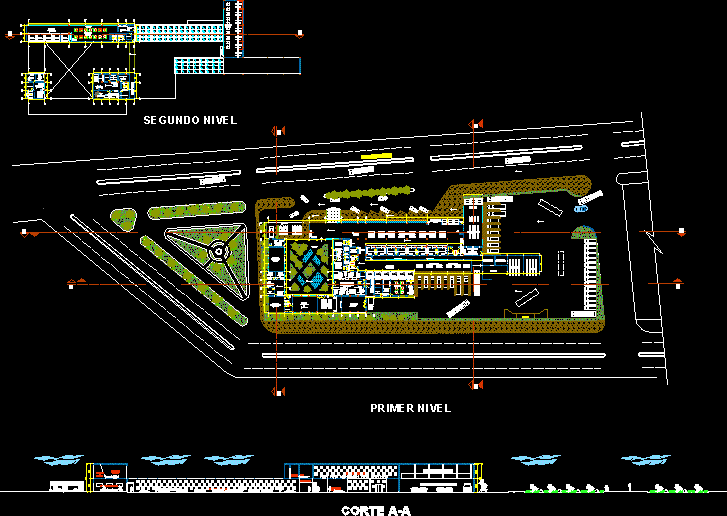
Earth Terminal – Ground – Views.
Drawing labels, details, and other text information extracted from the CAD file (Translated from Spanish):
administracion cion, of.de meteorologia, file, ss.hh, general management, central de monit. security, kitchenett, meeting room, visualization and operational control, cleaning, central monit. fires, commercial premises, commercial area, tables area, office, kitchen, fire alarm central, security monitoring center, secretary, waiting, administration, meteorology office, food module, kitchen , parking, disembarkation, boarding, hall, court aa, hall, second level, safe, conservative, av. chiclayo, washing, greasing, pump, clean, internet, return of luggage, luggage, passage, passage, control, consignment, telephones, boarding, disembarkation, souvenirs, workshop, deposit, machines and tools, electronic group, machine room, pantry, dining room, huamnos resources, security department, infraest and mantenim, logistics, public relations, legal department, budget and capacity, training room, audiovisual room, general deposit, supervisor office, guide office, attention, adminis- tracion, ATMs, first aid, first level
Raw text data extracted from CAD file:
| Language | Spanish |
| Drawing Type | Block |
| Category | Transportation & Parking |
| Additional Screenshots |
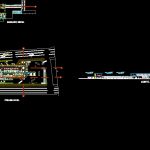 |
| File Type | dwg |
| Materials | Other |
| Measurement Units | Metric |
| Footprint Area | |
| Building Features | Garden / Park, Parking |
| Tags | autocad, block, bus, DWG, earth, ground, terminal, views |
