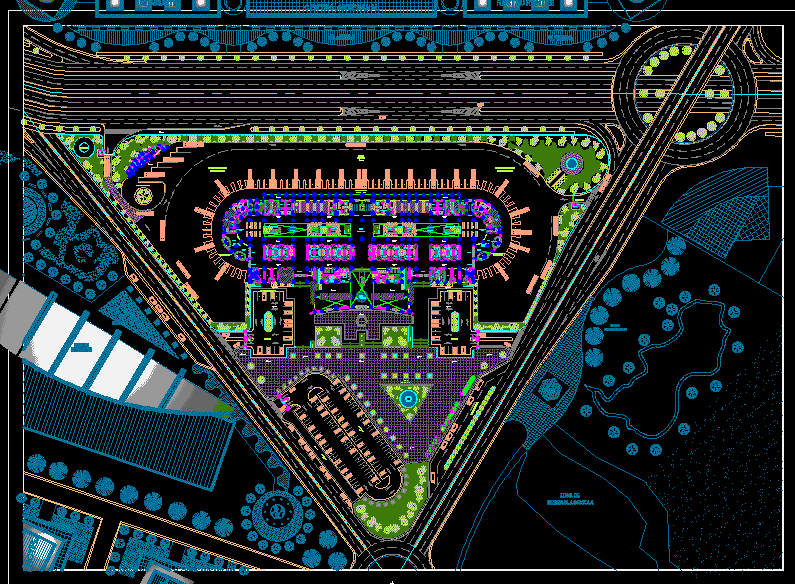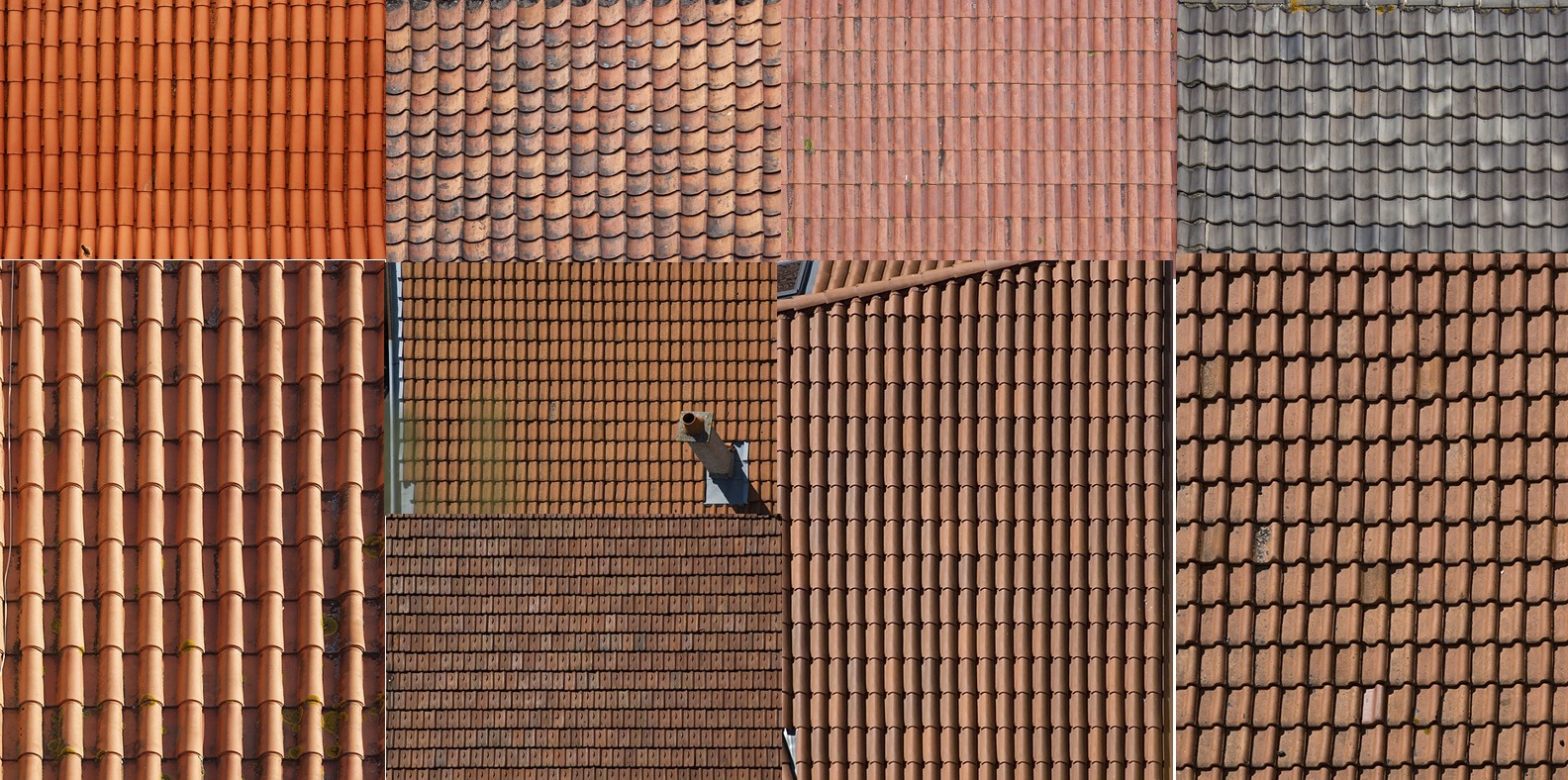Terminal Earth DWG Block for AutoCAD

Earth Planta intermodal terminal in Arequipa – Peru.
Drawing labels, details, and other text information extracted from the CAD file (Translated from Spanish):
made by coconut, lamina:, plane, name :, theme:, intermodal passenger terminal of Arequipa, bach. arq jose alfredo perez vargas, set – second and third floors, second floor, faculty of architecture and urbanism – unsa, directors :, arq. gustavo sanchez, arq. urlich zanabria, arq. hugo dock, arq. josé salas, arch. renzo rivas, third floor, hall, general, income, urban whereabouts, parking, private, internet, terrace, patio, maneuvers, attention module, area, patio, meals, income, shopping center, supermarket, apartment. of, maintenance, logistics and, operations, administration, luggage reception, deposit, pipeline, parking check, taxis, personal parking service, and supply, control, departure hall, services, crew, belts, transporters, delivery of, luggage, kitchen, storage, sh, and reports, lockers for luggage, servcios de, warehousing, customs, headquarters, bank tellers, attention, reception, plaza, information, tourism, table, parties, secretary, reports, corridor, wardrobe, delivery and reception, dept. legal, rr.pp., and commerce, resources, human, budget, and accounting, file, office, topical, control, management, manager, room, directory, security, monitoring, traffic, carceleta, police, national, hab . of, rest, communications, tourism, pull secretaries, dining room, bar, casino, cafeteria, cashier, administ., substation, transformers, service workshops and, emergency maintenance, room, pumps, group, generator, laundry , wardrobe, men, ladies, water mirror, cleaning, camera, refrigerator, living room, booths, telephone, stand, taxi committee, forklift, rent, taxi, garbage, reservoir, door, ss.hh., pantry, restaurant, food, international, hotel, center, craft center, restaurants, mall, commercial, farm reserve, set – first floor, first floor
Raw text data extracted from CAD file:
| Language | Spanish |
| Drawing Type | Block |
| Category | Transportation & Parking |
| Additional Screenshots |
 |
| File Type | dwg |
| Materials | Other |
| Measurement Units | Metric |
| Footprint Area | |
| Building Features | Garden / Park, Deck / Patio, Parking |
| Tags | arequipa, autocad, block, bus, DWG, earth, PERU, planta, terminal |








