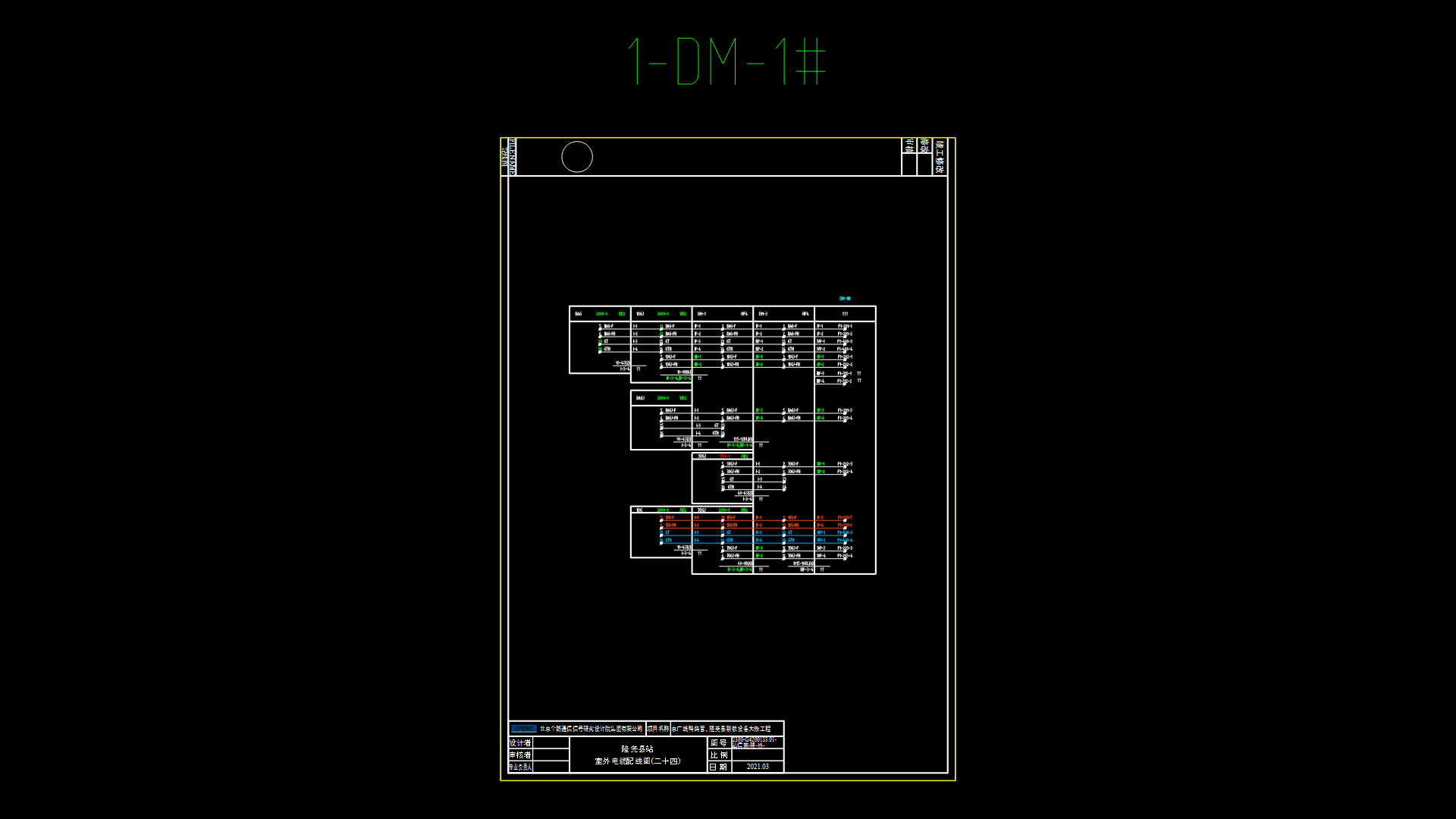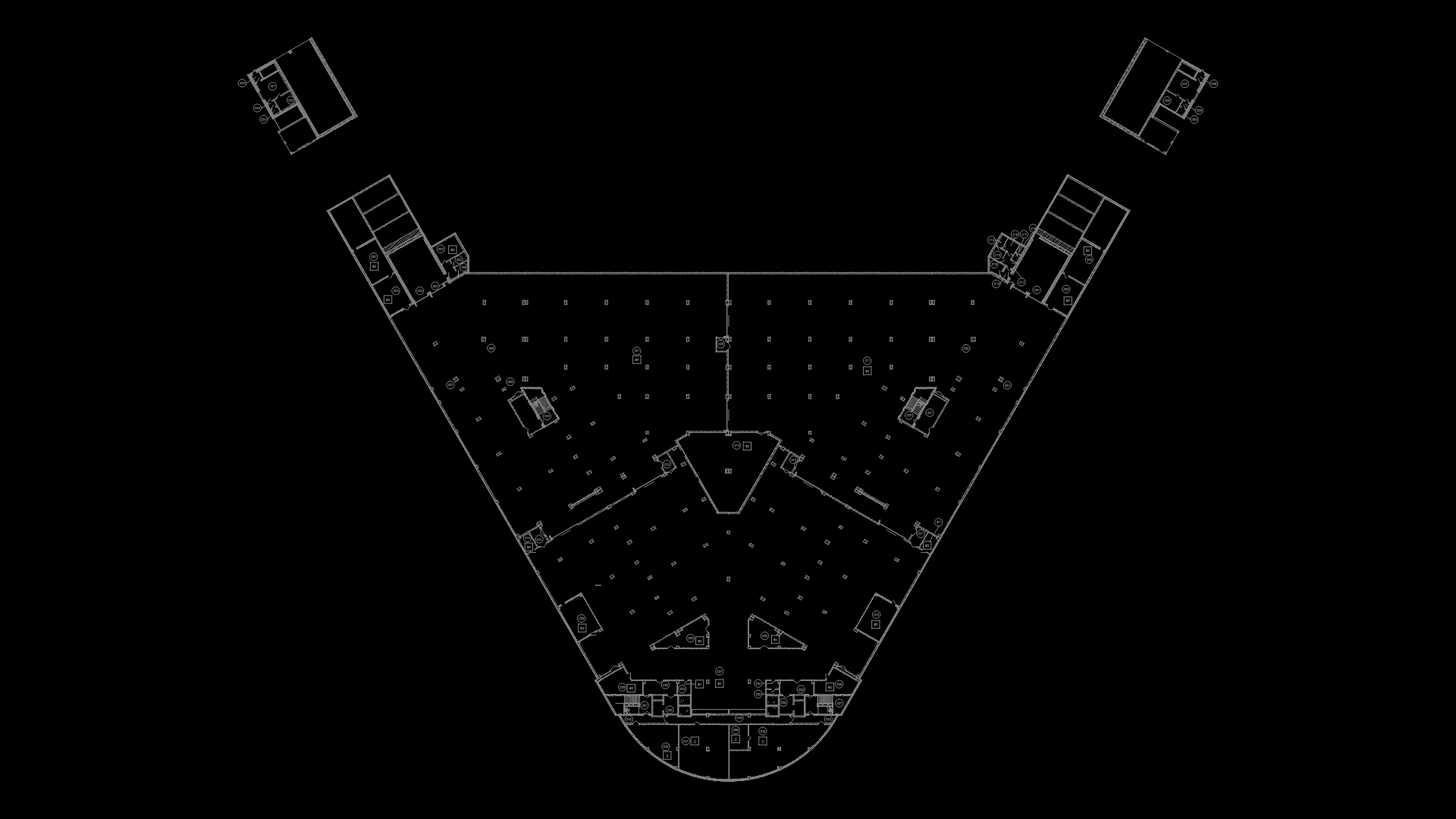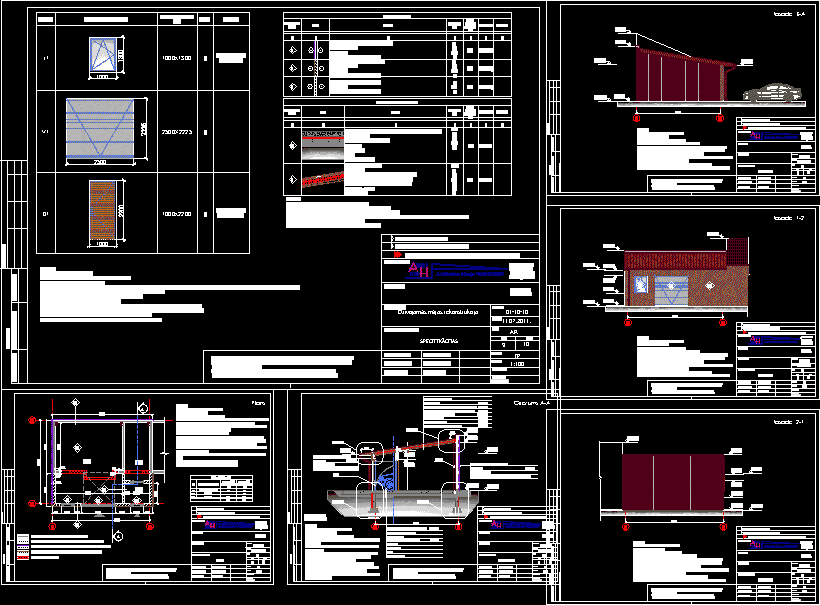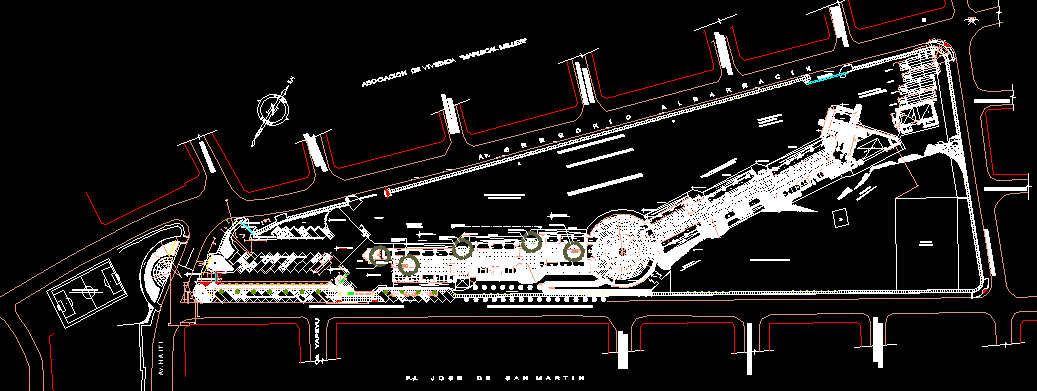Terminal Ground Of Liscay DWG Full Project for AutoCAD
ADVERTISEMENT
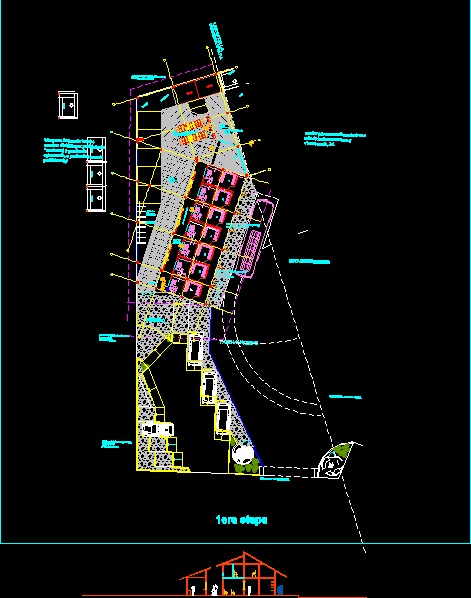
ADVERTISEMENT
TERMINAL GROUND FIRST PROPOSAL IN PRE-PROJECT
Drawing labels, details, and other text information extracted from the CAD file (Translated from Spanish):
telephones, customer service platform, playground maneuvers, parking, luggage, entry and exit of bus, entrance, ladies, shop, limit of the first stage, vehicular parking and pedestrian access path floor of ridge of hill, cements stamped appearance laja dark red color, terrazzo washed with acid and waterproofing dark orange, escaler ade accessadmisnitrativo to meeting room secreateria y vburcocracia, lol, wall of glass blocks, gentlemen
Raw text data extracted from CAD file:
| Language | Spanish |
| Drawing Type | Full Project |
| Category | Transportation & Parking |
| Additional Screenshots |
 |
| File Type | dwg |
| Materials | Glass, Other |
| Measurement Units | Metric |
| Footprint Area | |
| Building Features | Garden / Park, Deck / Patio, Parking |
| Tags | autocad, bus, DWG, full, ground, preproject, Project, proposal, terminal |
