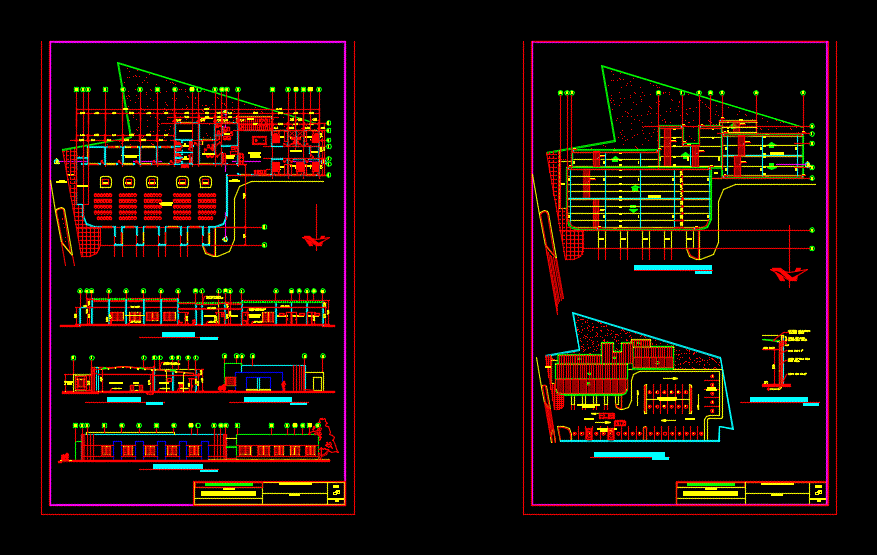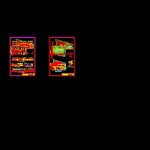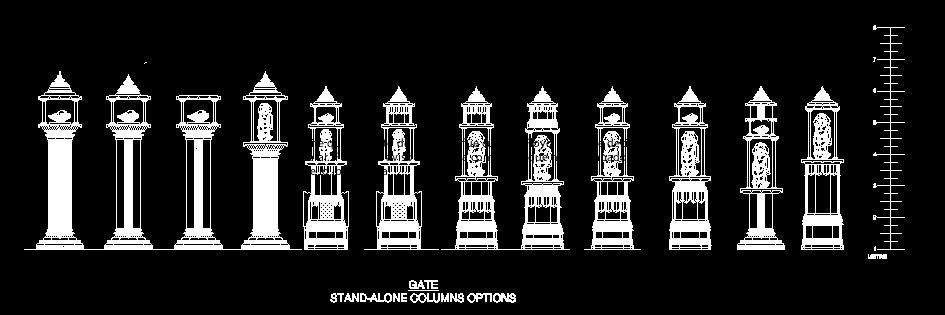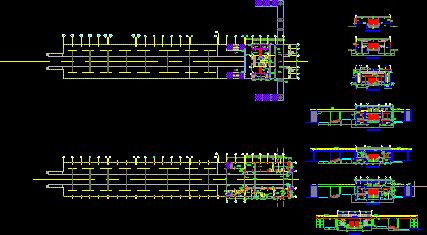Terminal Minibus DWG Block for AutoCAD
ADVERTISEMENT

ADVERTISEMENT
Facades and architectural plant minibus terminal
Drawing labels, details, and other text information extracted from the CAD file (Translated from Spanish):
ball., warehouse, ss, stay for motorcyclists, reception and waiting, dispatcher, ss women, ss homres, admon., warehouse and toilet, business premises, waiting room, sidewalk, terrace, kiosk, reception, exit goal, canal a.ll., false sky, glass door with aluminum frame, slab, channel, ridge, vt, vm, arrival and departure goal of minibuses, washing minibuses, access, roof structure, sheet, project :, iv planning workshop, microbuses terminal, responsible for the project:, presents: section b – b, rear facade, section a – a, main facade, roof and joint plant, npt, rock board duct for ball ., typical detail of b. a ll.
Raw text data extracted from CAD file:
| Language | Spanish |
| Drawing Type | Block |
| Category | Transportation & Parking |
| Additional Screenshots |
 |
| File Type | dwg |
| Materials | Aluminum, Glass, Other |
| Measurement Units | Metric |
| Footprint Area | |
| Building Features | |
| Tags | architectural, autocad, block, bus, DWG, facades, plant, terminal |








