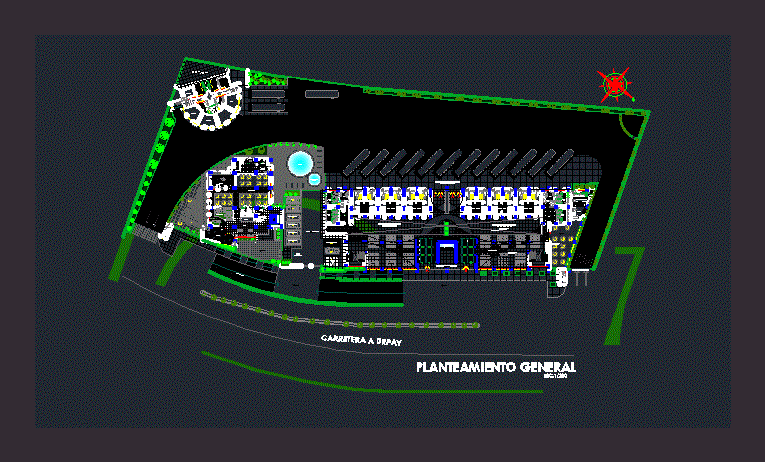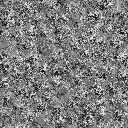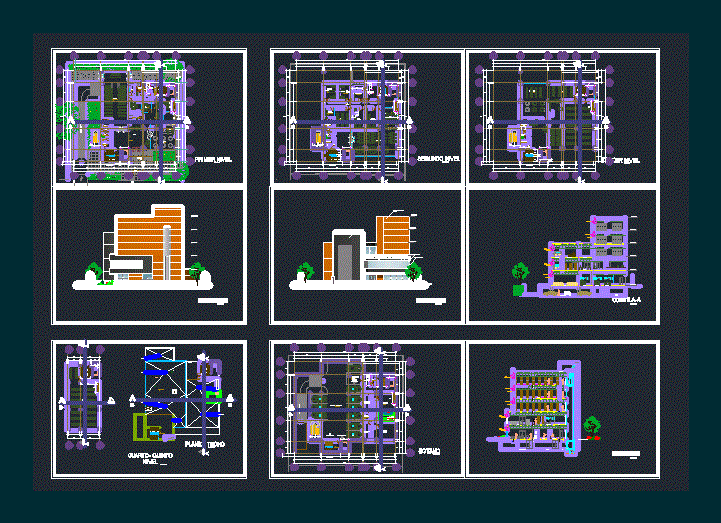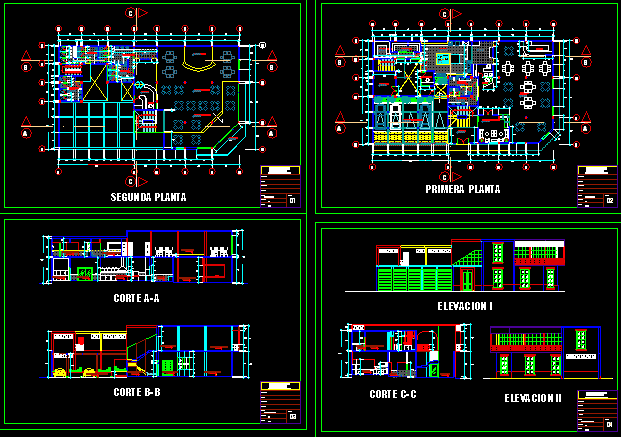Terminal Project DWG Full Project for AutoCAD
ADVERTISEMENT

ADVERTISEMENT
Terminal Project Workshop. General Approach
Drawing labels, details, and other text information extracted from the CAD file (Translated from Spanish):
room, vest.damas, vest.varones, ss.hh. males, guardian, ss.hh. ladies, living, dining room, kitchen, general store, cto. cleaning, common parking, parking, vehicular ramp, projection of flying mezanine, double height projection
Raw text data extracted from CAD file:
| Language | Spanish |
| Drawing Type | Full Project |
| Category | Transportation & Parking |
| Additional Screenshots |
 |
| File Type | dwg |
| Materials | Other |
| Measurement Units | Metric |
| Footprint Area | |
| Building Features | Garden / Park, Parking |
| Tags | approach, autocad, bus, DWG, full, general, Project, terminal, Transportation, workshop |








