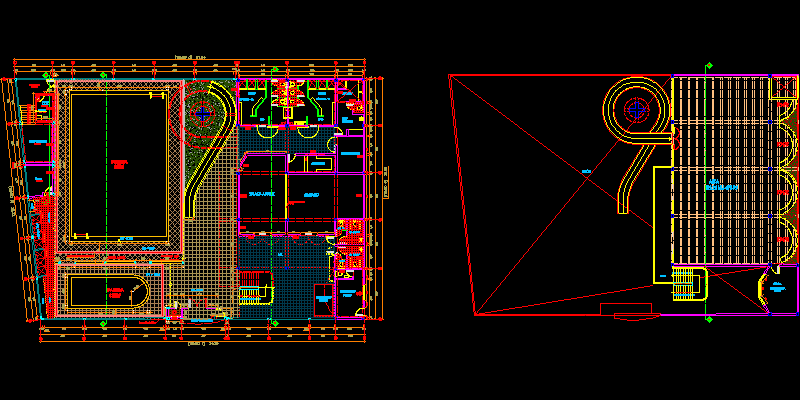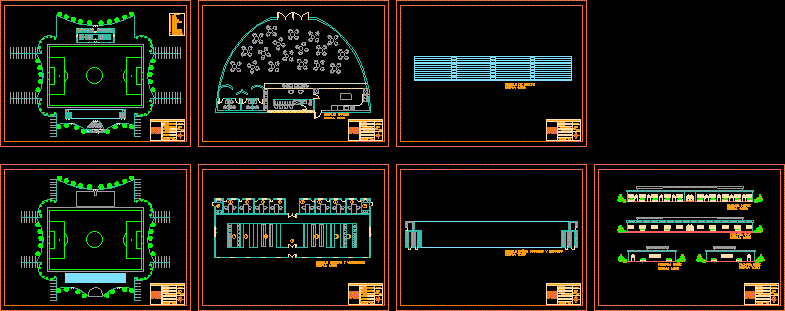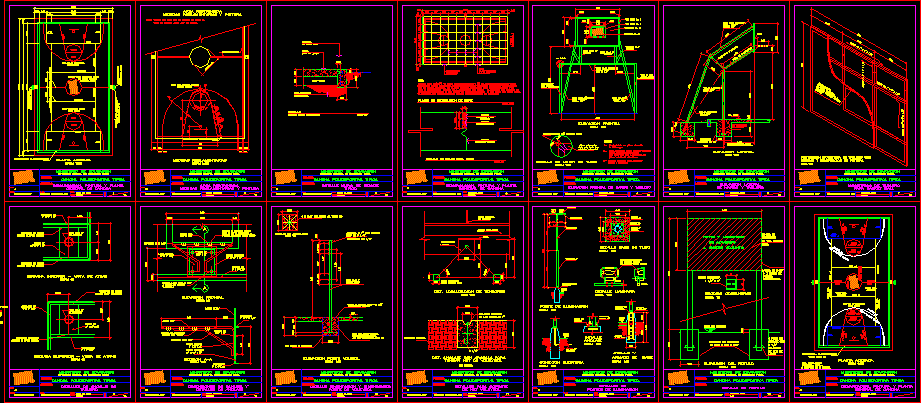Terminal And Sportive Center DWG Block for AutoCAD

Terminal Center with heavy machinery and great recreative area
Drawing labels, details, and other text information extracted from the CAD file (Translated from Spanish):
kitchen, plaza, auditorium, stage, exhibition area, yard maneuvers, hot asphalt floor, private parking, vehicular circulation, high traffic floor, management, training, treasury, accounting, tariffs, loading and unloading platform, ss. hh., dining room, non-slip ceramic floor, ss.hh. women, ss.hh. men, booth, public parking, circulation, ss.hh. public, ss.hh. personnel, deposit, polished concrete floor, bedroom, TV, living room, women, office, workshop, pump area, square, cement floor rubbed, multipurpose court, pool area, bar, jugueria, library, office administrative, metal railing, fiber cement wall, fºgº metal railing, glass block, mast base, balcony projection, sunshade projection, vacuum, duct, double height vacuum, projection, draft:, piura, scale:, province:, signature: , sheet:, district:, date :, dept. :, cad:, troy quiñones, architect, tambogrande, north:, luis rodolfo, approach, designer:, plan:, owner:, user board of the irrigation district, institutional location, la cruceta – san lorenzo, general, institutional location user board irrigation district, general approach, user board, first floor, second floor, administration, maestranza, housing, recreational area, administrative module first floor, plant, module, administrative, first, key plan:, the district irrigation, designer :, project:, vºbº, signature :, national boarding, second, benjamin robles borrero, territorial management, and transport, division of studies and projects, infrastructure office, Piura, provincial, land terminal, city of Piura , municipality, architect, luis r. trojan quiñones, project manager:, blueprint, amelia j. mendez palaces, administrative module second floor, zone of complementary services, zone services, complementary, area maestranza – housing, housing, vºbº :, administrative module flat roofs, ceilings, floor plan, recreational sports area, sports area
Raw text data extracted from CAD file:
| Language | Spanish |
| Drawing Type | Block |
| Category | Entertainment, Leisure & Sports |
| Additional Screenshots |
 |
| File Type | dwg |
| Materials | Concrete, Glass, Other |
| Measurement Units | Metric |
| Footprint Area | |
| Building Features | Garden / Park, Pool, Deck / Patio, Parking |
| Tags | area, autocad, block, center, DWG, great, heavy, machinery, projet de centre de sports, recreative, sportive, sports center, sports center project, sportzentrum projekt, terminal |








