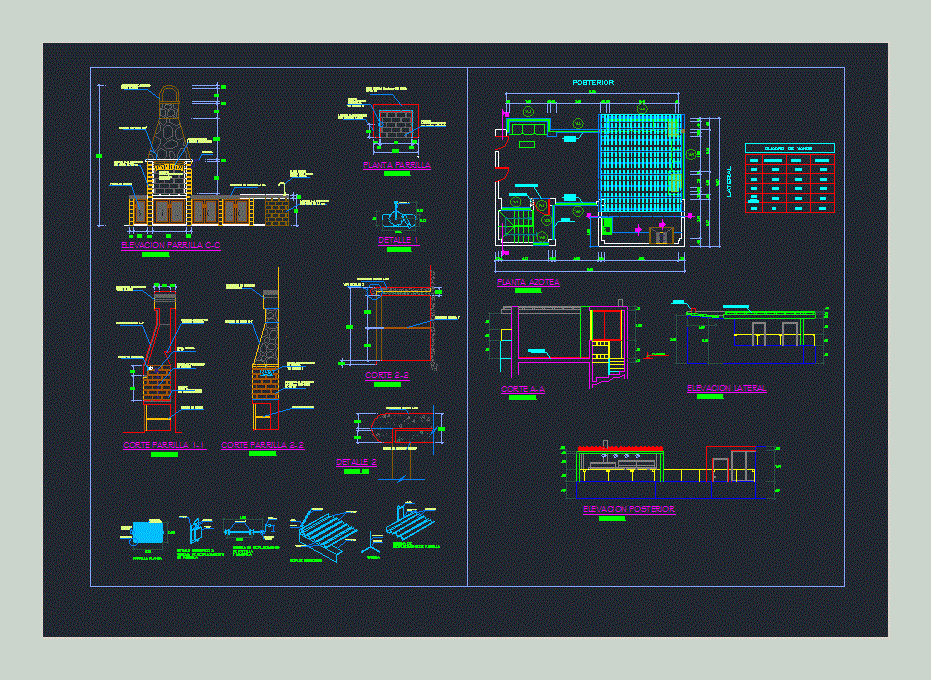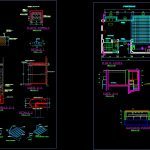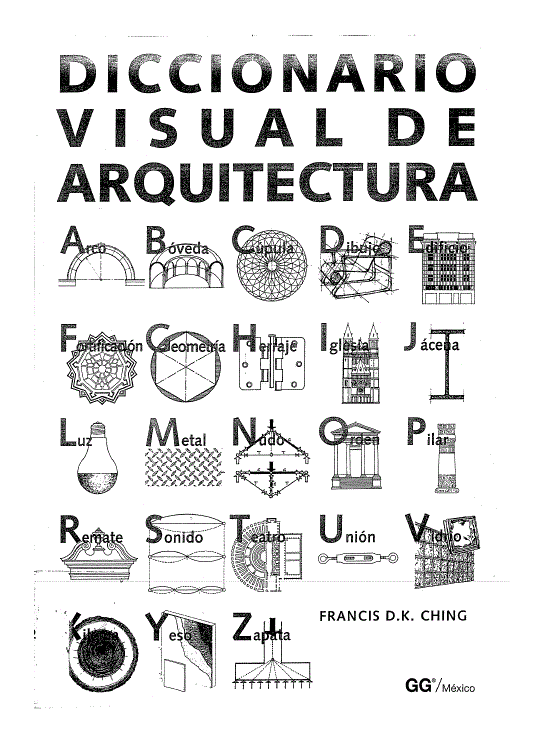Terrace And Grill DWG Detail for AutoCAD

DESIGN terrace and barbeque – PLANTS – CUTS WITH CONSTRUCTIVE DETAILS
Drawing labels, details, and other text information extracted from the CAD file (Translated from Spanish):
low wall, window, slab projection, artificial grass, build a wall, roof plant, cut, kind, ledge, high, width, vain box, var., low wall, n.azotea, Bell, lateral elevation, light shadow wood, rear elevation, side, later, grill plant, dezplazamiento of grill, isom detail, angular, isometric detail, Isometric detail grille dezplazamiento system, grill slide system, with electric welding, isometric detail, of steel, with electric welding, chain, of steel, isometric detail, crank grill dezplazamiento system, metal, made of wood, of work, detail, glass, tempered, stone veneer, granite surface cm., decorative brick with cm joint, crank, bar key clasic fume chrome brand vainsa, wooden door, refractory brick with refractory mortar, refractory bricks, decorative brick with cm joint, concrete cap white, throttling for smoke plasters, concrete cap white, refractory brick with mortar refractory, stone veneer, of wood, porcelain socket, metal, dezplazamiento of grill, refractory brick with refractory mortar, decorative brick with cm joint, king kong brick wall with cm board, dezplazamiento of grill, detail, grill plant, grill lift, cut grill, concrete cap white, stone veneer, of wood, dezplazamiento of grill, decorative brick with cm joint, detail, cut grill, detail, scale:, of wood, granite surface cm., see detail, cut, granite surface cm., reinforced concrete counter, detail, scale:
Raw text data extracted from CAD file:
| Language | Spanish |
| Drawing Type | Detail |
| Category | Misc Plans & Projects |
| Additional Screenshots |
 |
| File Type | dwg |
| Materials | Concrete, Glass, Steel, Wood |
| Measurement Units | |
| Footprint Area | |
| Building Features | |
| Tags | assorted, autocad, bbq, constructive, cuts, Design, DETAIL, details, DWG, grill, plants, terrace |








