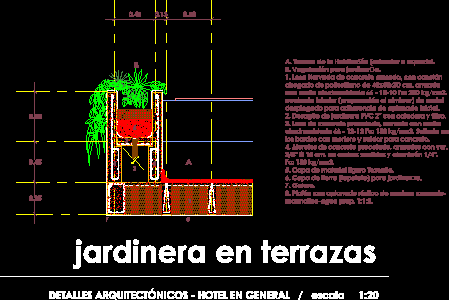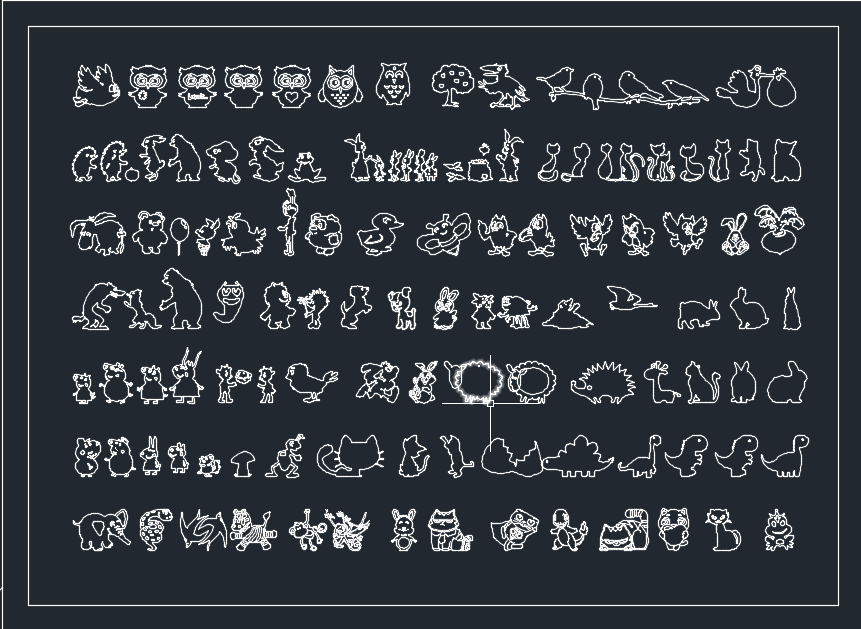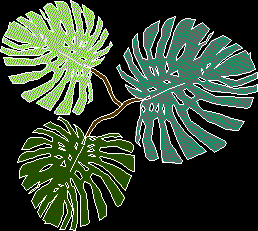Choose Your Desired Option(s)
×ADVERTISEMENT

ADVERTISEMENT
Elevation view of terrace garden with complete dimensional details. All measurements were in metric units and complete set of instruction and guidance were clearly specified for installing terraced garden.
| Language | English |
| Drawing Type | Full Project |
| Category | Animals, Trees & Plants |
| Additional Screenshots | |
| File Type | dwg |
| Materials | N/A |
| Measurement Units | Metric |
| Footprint Area | |
| Building Features | |
| Tags | balcony, details, DWG, full, gardening, Hotel, plant |
Same Contributor
Featured Products
LIEBHERR LR 1300 DWG
$75.00








