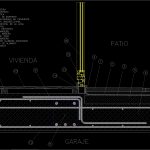Terrace Over Garage DWG Detail for AutoCAD
ADVERTISEMENT

ADVERTISEMENT
Detail terrace over garage – Connection patio with external floor – Technical specifications
Drawing labels, details, and other text information extracted from the CAD file (Translated from Spanish):
stone, Mortar, Asphaltic, Mortar cane, Lightened slope, Solid unidirectional, Main of the slab, principal, of wood, Of plaster, of wood, Anodized aluminum, of aluminum, Climalit, yard, living place, garage
Raw text data extracted from CAD file:
| Language | Spanish |
| Drawing Type | Detail |
| Category | Construction Details & Systems |
| Additional Screenshots |
 |
| File Type | dwg |
| Materials | Aluminum, Wood |
| Measurement Units | |
| Footprint Area | |
| Building Features | Garage, Deck / Patio, Car Parking Lot |
| Tags | assoalho, autocad, connection, deck, DETAIL, DWG, external, fliese, fließestrich, floating floor, floor, flooring, fußboden, garage, holzfußboden, patio, piso, plancher, plancher flottant, specifications, technical, terrace, tile |








