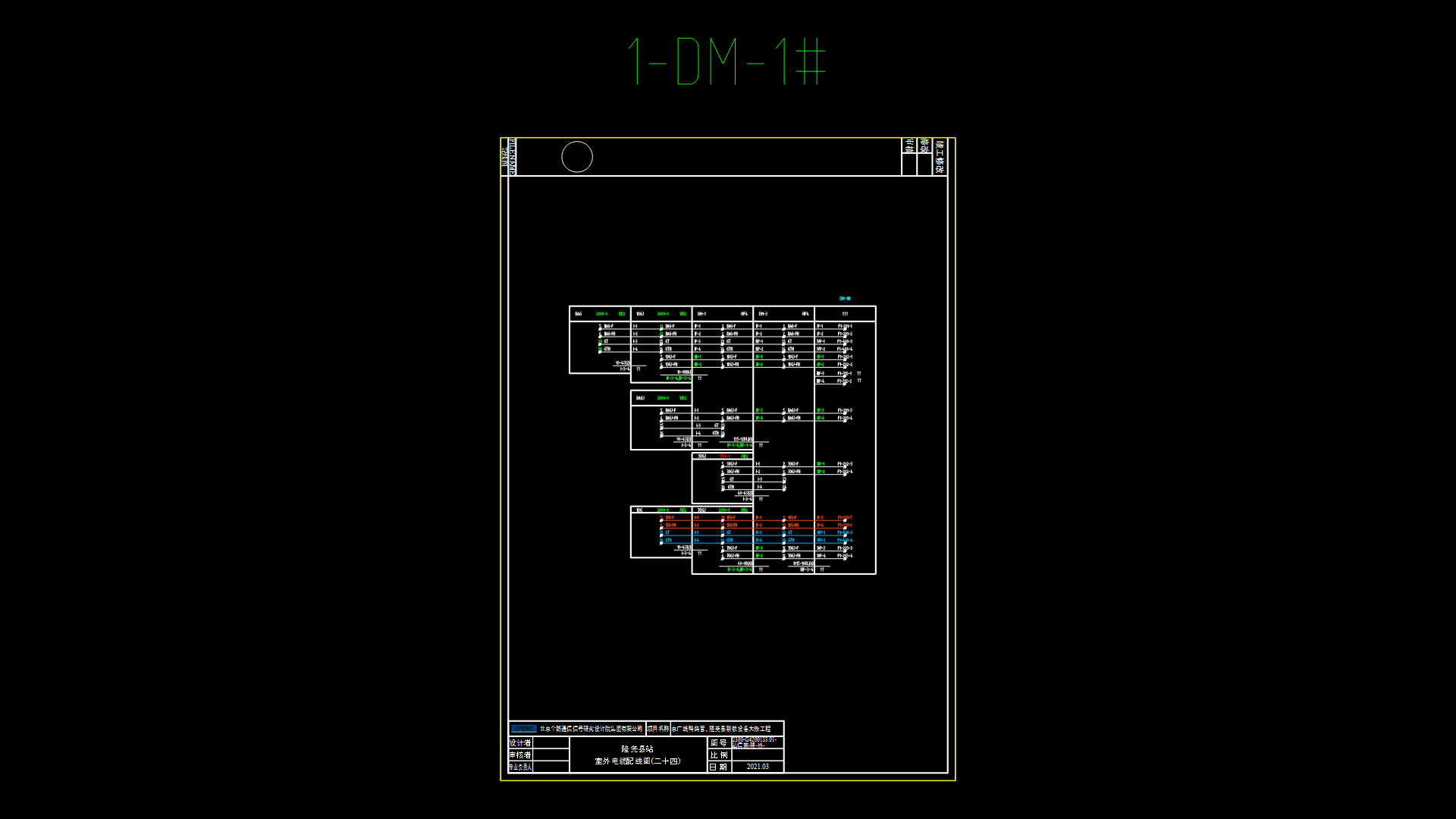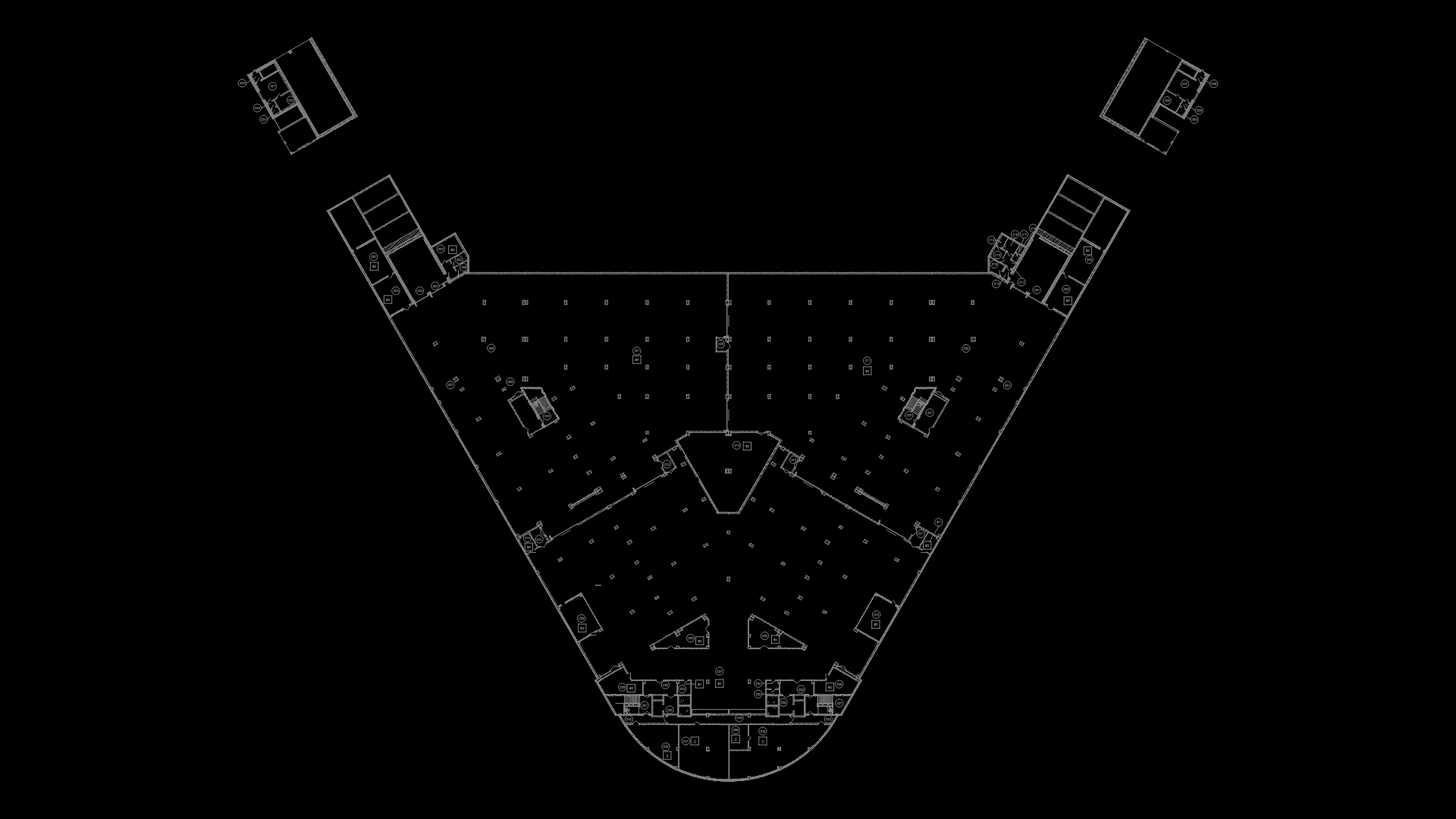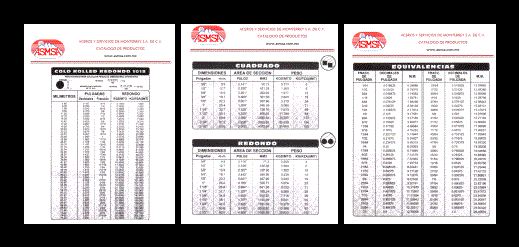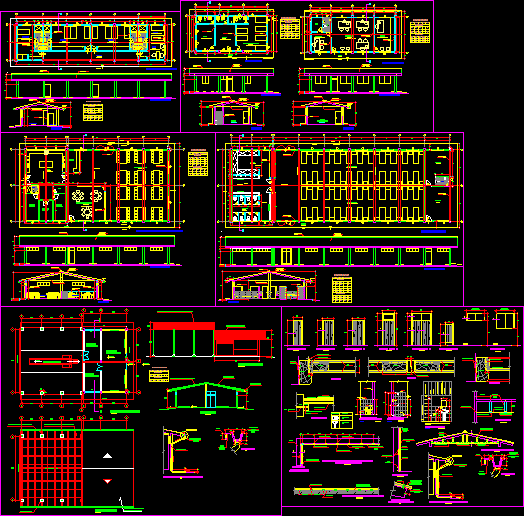Terrestrial Port In Gully DWG Block for AutoCAD
ADVERTISEMENT
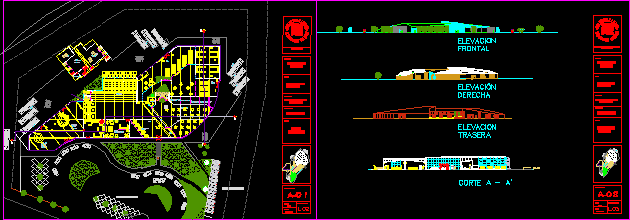
ADVERTISEMENT
Bus station; Charge and discharge of passengers and baggage
Drawing labels, details, and other text information extracted from the CAD file (Translated from Spanish):
scania, marcopolo, departure lounge, luggage collection area, travelers access, cafeteria, parking lot, taxi rank, lockers, administrative area, counters, transp agency, administrative offices, telephone booths, store, ss.hh, men, women, date:, plan code:, scale:, sheet number:, arq. wilfredo olivas o., first floor, plant, sheet:, josé cárdenas, specialty:, architecture, bahamondes, mildred valdivia, architects:, student:, faculty of architecture, and urbanism, project:, classroom, games, deposit, npt , rear elevation, right elevation, front elevation, and cuts, elevations
Raw text data extracted from CAD file:
| Language | Spanish |
| Drawing Type | Block |
| Category | Transportation & Parking |
| Additional Screenshots |
 |
| File Type | dwg |
| Materials | Other |
| Measurement Units | Metric |
| Footprint Area | |
| Building Features | Garden / Park, Parking |
| Tags | autocad, block, bus, charge, discharge, DWG, passengers, port, Station, terminal |
