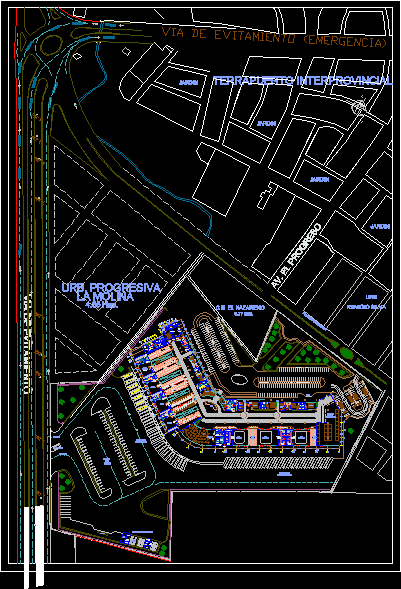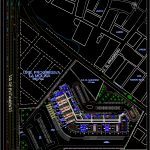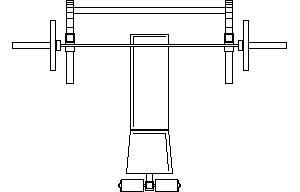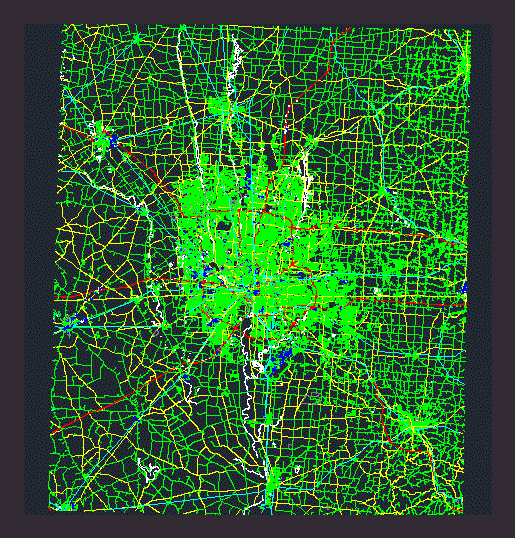Terrestrial Terminal DWG Block for AutoCAD

Terminal Interprovincial – Plant
Drawing labels, details, and other text information extracted from the CAD file (Translated from Spanish):
landing buses, depot, cto. limp., ss.hh. men, ss.hh. women, cleaning, cto. of, hallway, guardian, cl., ironing, adm., tv room, attention, hall, laundry, parking, departure lounge, staff entry, circulation of personnel, income and alternate exit, telf., suvenirs, shm , pat. serv., bar, shh, kitchen, banking agency, service, income, ss hh, women, men, ss.hh, pantry, luggage store, men’s dressing room, women’s dressing room, storeroom, refrigerator, attention bar, crockery deposit, sale of tickets, telephones, magazines, control, pantry, ss.hh., warehouse, access to adm., vault, travel agency, inf. turist, cashiers, carouse, be, topic, p.n.p, force, house, machines, control, mant. and limp., meeting room, multiple office, administrator, manager, secret., computation, contab., wait, mail, personal circulation, c.n. the nazareno, remigio silva, urb., washing, repair, and alignment, enllante, and desenllante, workshop, general services, maq., s.h., dep., work, area, deposit, and lubrication, cto. of maq., supplier, entrance of buses, exit of buses, boarding buses, busses of reten, internet, locker, showers, room of disembarkation, rent of locker, delivery of luggage, reports, delivery and reception of parcels, urb. progressive, the mill, av. andres belaunde, via de evitamiento, av. the progress, garden, interprovincial terrapuerto
Raw text data extracted from CAD file:
| Language | Spanish |
| Drawing Type | Block |
| Category | Transportation & Parking |
| Additional Screenshots |
 |
| File Type | dwg |
| Materials | Other |
| Measurement Units | Metric |
| Footprint Area | |
| Building Features | Garden / Park, Parking |
| Tags | autocad, block, bus, DWG, plant, terminal |








