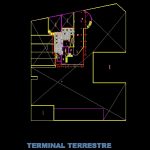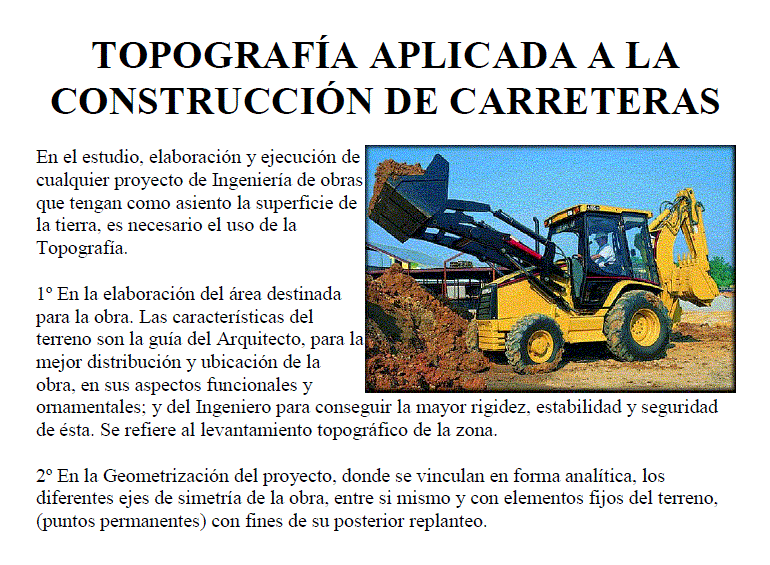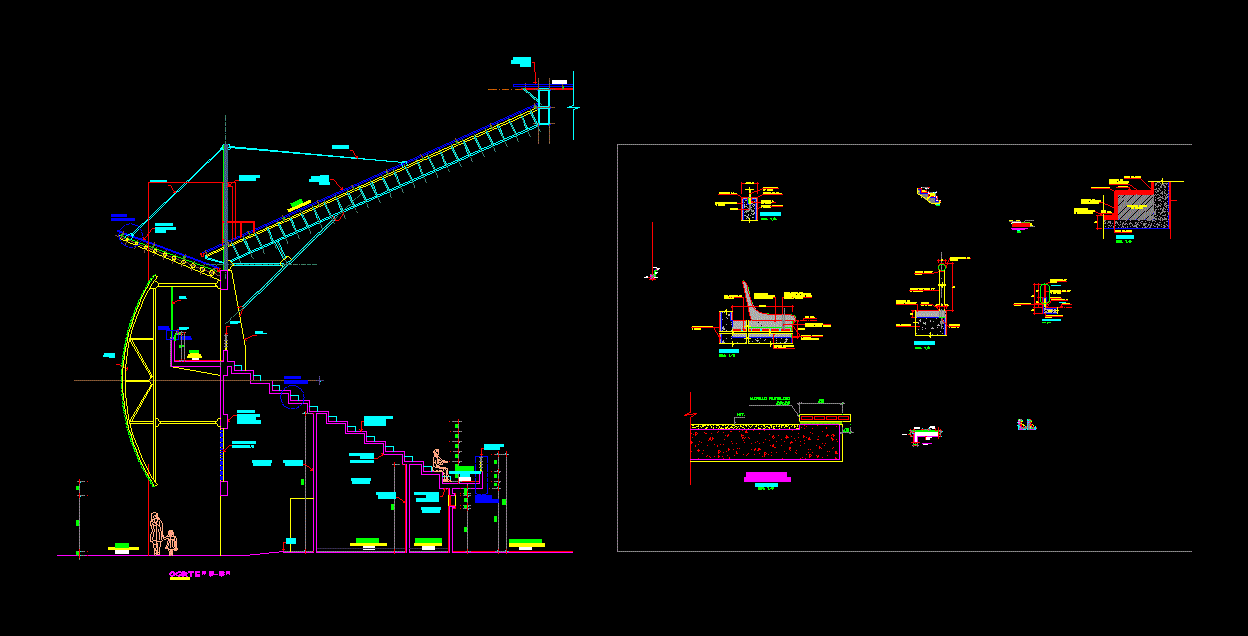Terrestrial Terminal In Lima DWG Block for AutoCAD
ADVERTISEMENT

ADVERTISEMENT
Distribution in plant of rooms in terrestrial terminal of medium scale
Drawing labels, details, and other text information extracted from the CAD file (Translated from Spanish):
warehouse, office, delivery of, parcels, dep., parking, customer, income, reception of, property of third parties, yard of maneuvers, customers, estar_terramozas, area of, administration, s.h. men, wait, disembarkation, cafeteria, proy. and double. height, proy. of empty, proy. double height, metal roof, meat staircase, crew office, terramoza, deposit, kitchen, terrace, sh, double height empty, sliding door, hall, free area, administrative area, managerial office, patio, calaminon coverage, roof eternit, sh women, third party property, copy, luggage, luggage, passenger, metal bars, caunter, terrestrial terminal
Raw text data extracted from CAD file:
| Language | Spanish |
| Drawing Type | Block |
| Category | Transportation & Parking |
| Additional Screenshots |
 |
| File Type | dwg |
| Materials | Other |
| Measurement Units | Metric |
| Footprint Area | |
| Building Features | Garden / Park, Deck / Patio, Parking |
| Tags | autocad, block, bus, distribution, DWG, lima, medium, plant, rooms, scale, terminal |








