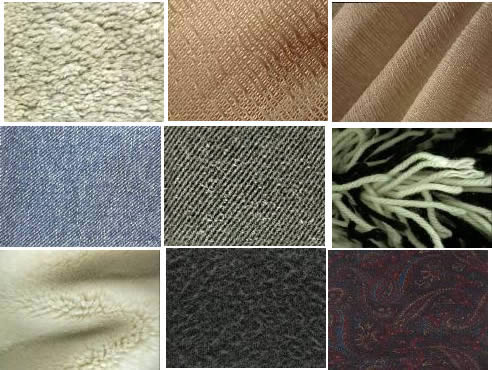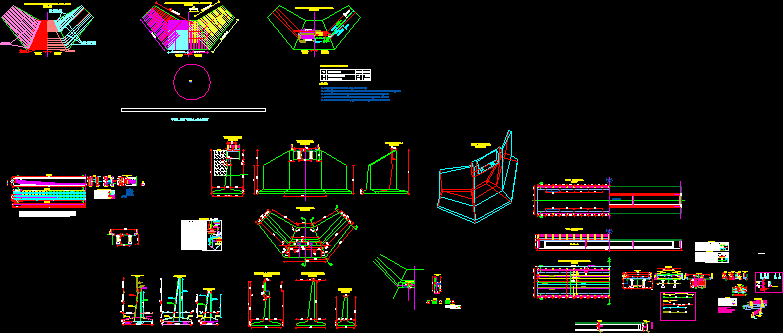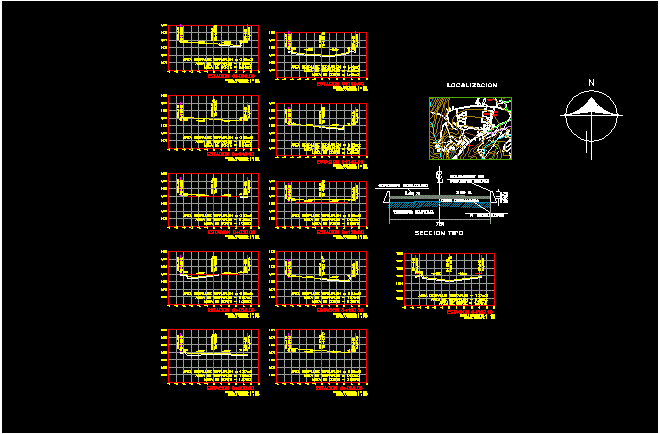Terrestrial Terminal Macari Melgar Peru DWG Block for AutoCAD

Features: – Building large – Consist semi spaces – open and closed. – Require large spaces for outdoor areas (parking lots, areas of operation). – It is defined by four areas: public area; private zone; outside area and service area. – Buildings constant activity – buildings that function as landmarks within an urban area and points of attachment between cities – They serve economic exchange between population centers. architectural urban classification. By function Passenger Terminal is classified as: – Central: is the initial and final point of the tours. – By the way: the point where the unit stops to pick up passengers. – Local: point where lines that serve particular area are set, the routes are not long. – Direct or express service: the one where the passenger boards the vehicle at the output terminal and this makes no stop until you reach your destination.
Drawing labels, details, and other text information extracted from the CAD file (Translated from Spanish):
it is lime, call, esv, esm, esca, fmur, terr, cold, lin, lind, n.m., npt, variable, trash lid, fiberglass dumpster, ring, painted metal, base, concrete, of faith. galvanized, concrete shelving, made on site, cement floor rubbed, dilatation board, with asphalt filling, natural floor, tamping, according to, soil studies, sidewalk, stone floor, amantani type, patio, cement floor , concrete channel, rubbing, perimeter suspension profile, concrete beam, union between self-assembly profiles, mineral fiber thermoacoustic tile, self-assembling metal profiles, concrete gutter, concrete slab, abraded briquette, asphalt gasket, tank toilet, terrazzo black color, terrazzo white smoke, f. angle of, section a – a, section b – b, detail of bars, cut a – a, det. of coverage, n.p.t., affirmed according to study of floors, false floor, see det. of sleeper, see det. of machiembrado, lightened slab, iron frame of, black earth with fertilizer, plant, elevation, mailbox, light pole, arch, umachiri street, new street, street las cantutas, turmana river, jerusalem street, pumacahua street, tupac amaru street , point of water, bm b, bm a, alameda or future malecon, terrestrial terminal of macari, creation of services of embarkation and disembarkation of passengers in the locality of macarí, district of macari – melgar – puno, wall tarred and painted, det . of wall type a, ntn, det. of type b wall, brick face, short circuit, luminaire, cyclopean concrete base, luminaire elevation, det. suspension of tiles and distribution of tensioners, exposed support system, support system, or vertical walls, meeting with walls, columns, exposed suspension system, perimeter angle, column or concrete wall, det. of garbage, det. anchoring, lateral elevation, district municipality, detail of walls type a and b, melgar, puno, macari, district:, province :, region:, place:, project :, plane :, location :, scale :, date :, proposal: , drawing :, indicated, in the town of macari – melgar – puno, mayor, sr. victor morals ccallaccasi, macari, if it has alveolos these, not x – x, wall, tarrajeo, silicone, and painted, nordex plate, asfaltico, coating, tarred, beveled, with silicone, mirror detail, terzo sanitary contrazocalo polished, mixed seated, masonry wall, det. floor meeting, false floor uniform, brick wall, ceramic floor, proceed with the paid, apply formatex glue, use spacer, and leave burnished, raspin tool to proceed, use spacer, with mayolica bonding, apply pure cement with, detail ceramic placement on floor, det. placement of ceramic wall, detail of floors, scale: indicated, high slip antislip, coating, tarraded and painted, finished wall, esc. graphic, detail of floor and railings, various details, lock forte, wooden slat, handle, wooden panel aguano, previous greased, det. lock, det. Fixed frame, self-tapping screw, wooden dowel, wooden block, loose, must enter under pressure, the hinges must not be, recessed in door frame, equal to long.de hinge, ac hinge, heavy aluminized, door hinges will be aluminized, door frames, – anchors: all the frames of all, – the openings, fixed to plates, columns, and walls through self-tapping screws, – the perforations in the frames will be covered, with round studs of wood, – note: the doors will be executed by service, and must be authorized by the inspector., specifications.-, sanding and waste in the meter, national cedar of first quality, fine impregnated polishing., det. of control booth and gardener, observations, one sheet, double sheet, lattice, sliding, fixed, vaiven, cant., door, window, size, type, alf., height, width, metal rail, finish: gray enamel, typical section : a – a, pitch coat, metal rail base, finish: enamel paint, finished floor, metal stand, graphic scale, wooden board lid, screw, metal profile, joint cover detail, false ceiling, meeting detail, stand , rail, rail clip, union clip case, metal profiles, see detail meeting with floor, scale:, wall to wall fastening detail, concrete wall or tarred brick, do not fix to the concrete wall, flexible sealant, tiered detail, det. of typical railing in stairs, cut and – and, detail of being, ceiling plan, det. of inst. of tiles and coverage, detail of inst. of drywall, road of circulation, yard of maneuvers, with wall in ss.hh. and kitchen, det. of work table, in kitchen, det. of luminaire, gardening detail, wooden rodon, wooden counterzoating, mortar to set dormant, protective film, dd sealer for floors, wood, tongue and groove wood, contrazocalo, mortar to settle
Raw text data extracted from CAD file:
| Language | Spanish |
| Drawing Type | Block |
| Category | Transportation & Parking |
| Additional Screenshots | |
| File Type | dwg |
| Materials | Concrete, Glass, Masonry, Plastic, Wood, Other |
| Measurement Units | Metric |
| Footprint Area | |
| Building Features | Garden / Park, Deck / Patio, Parking |
| Tags | autocad, block, building, bus, closed, consist, DWG, features, large, open, PERU, semi, spaces, terminal |








