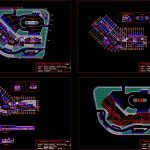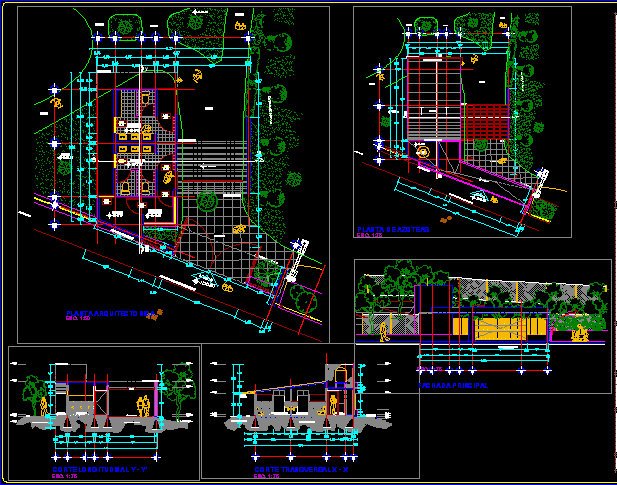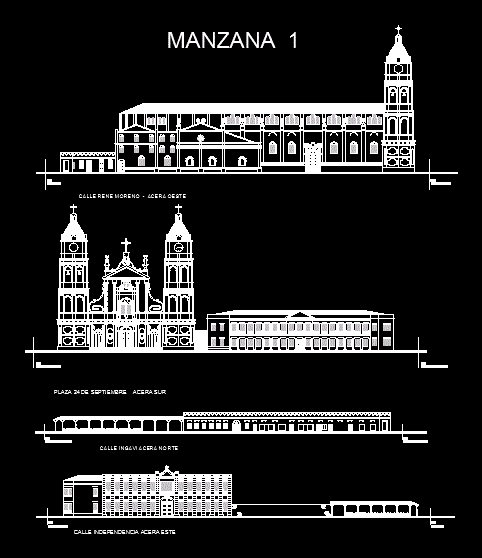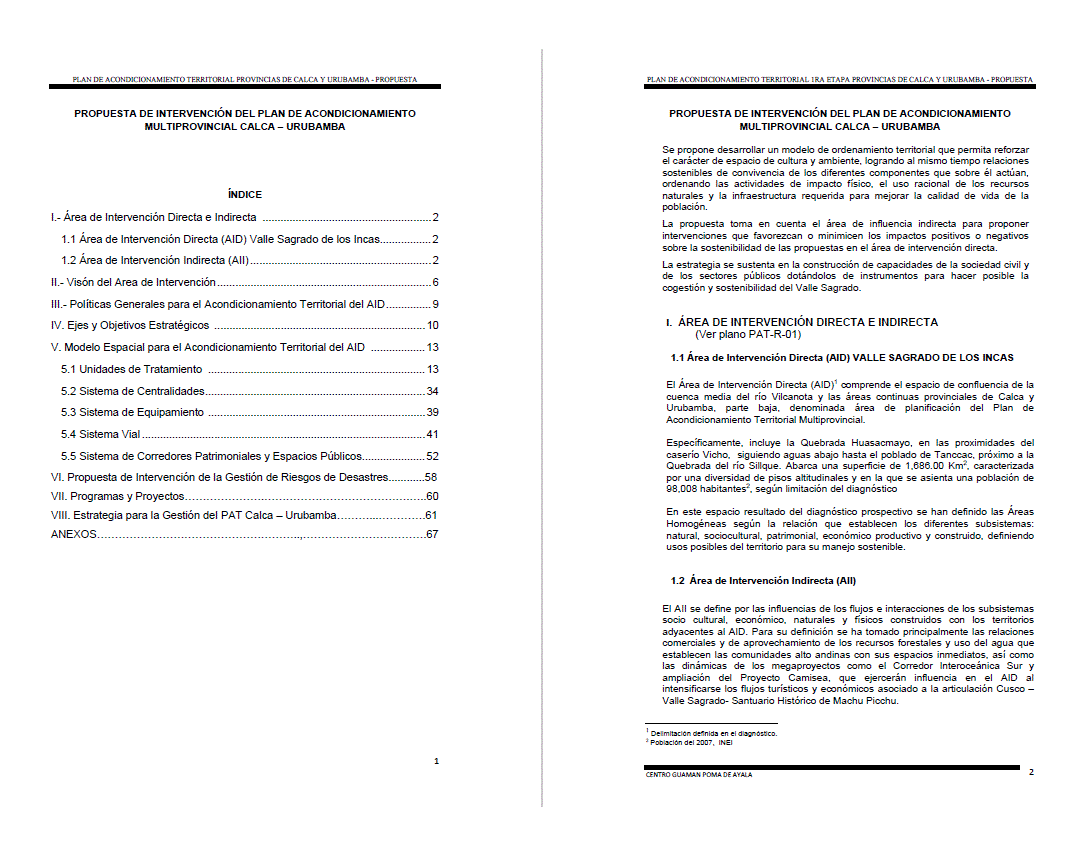Terrestrial Terminal In Paracas DWG Block for AutoCAD

Terrestrial terminal in Paracas – Distribution in plant
Drawing labels, details, and other text information extracted from the CAD file (Translated from Spanish):
faculty of architecture and urbanism, ricardo palm university, date, project, description, first floor plant, scale, terrestrial passenger terminal for the city of huaraz, name, course, workshop xi – level ix, alpha sanchez moon, lamina, arq. oscar fernandez, teacher, shop, circulation hall, cafeteria, hall, entrance, secondary, room, warehouse, souvenir stalls, luggage delivery, tourist agency, main income, custody, living, of., dep., reports, agency, tourist, mail and, parcels, telephone booths, cell, post, police, water mirror, ticket sales and receipt of luggage, topical, nursing, disembarkation platforms, public, coffee, boarding platforms, of vehicles, entrance and exit, control, parking, terrace, administrative area, bus arrival platform, mechanic, buses, bus departure area, service station, tap, maneuvering yard, maintenance area, exit, bus, entrance control, kitchen, sh, dining room, lockers, bar, maintenance, service and, room, machines, warehouse, av. international west fellowship, av. toribio de luzuriaga, dry river boardwalk, taxi stand, bookstore, outdoor, commercial area for tourism promotion, outdoor terrace, overlooking the dry river, restaurant, public circulation hall, area, rest, directory, sh ., room, treasury, and office, secretariat, general manager, office, wait, reception, submanagement, accounting, dept. of, and control, and rr.pp., communications, traffic, dept. operative, department, commercial, operations, lodging area of the drivers, accommodation of drivers, living room, dressing rooms, court b-b ‘, court a-a’, administrative area, public, circulation hall, mail and encomiendas, secondary income, landing room, landing area, bus maintenance area, and be of workers, claudia ochoa febres, planimetry, student:, description:, project:, first floor, cutting and elevation, floor plan ceilings, second floor
Raw text data extracted from CAD file:
| Language | Spanish |
| Drawing Type | Block |
| Category | Transportation & Parking |
| Additional Screenshots |
 |
| File Type | dwg |
| Materials | Other |
| Measurement Units | Metric |
| Footprint Area | |
| Building Features | Garden / Park, Deck / Patio, Parking |
| Tags | autocad, block, bus, distribution, DWG, plant, terminal |








