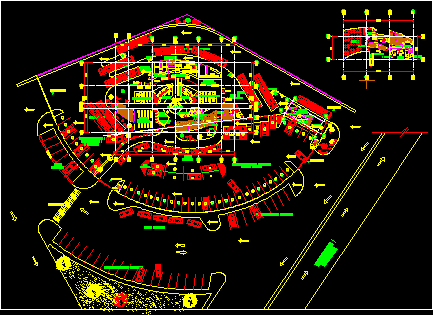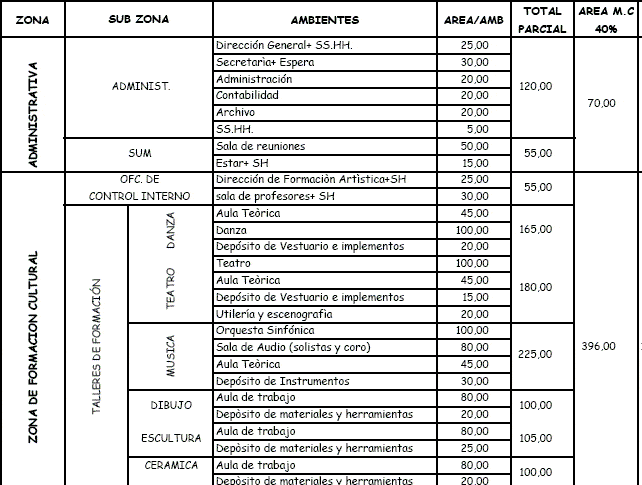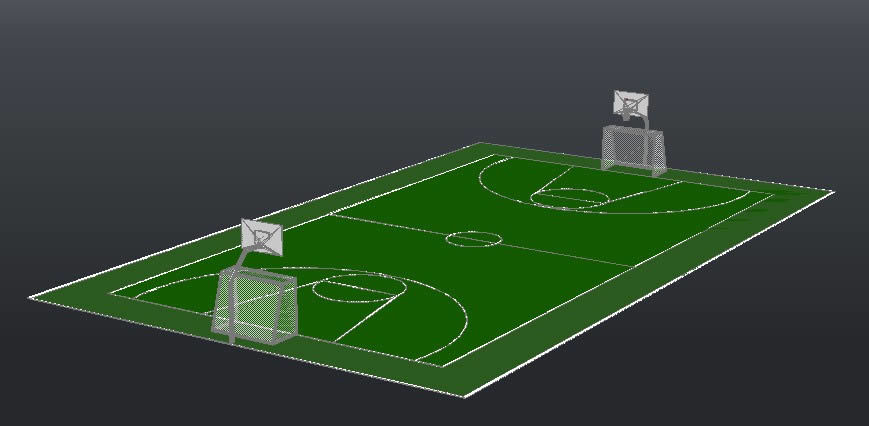Terrestrial Terminal – Project DWG Full Project for AutoCAD
ADVERTISEMENT

ADVERTISEMENT
Project of terrestrial transports terminal – Plants
Drawing labels, details, and other text information extracted from the CAD file (Translated from Spanish):
white, balance, forklift, credit card, stacking parcels, deposit, shipping, cargo area, sh, telephones for the disabled, taxi, entry of vehicles, entry of buses, duct, pick up, kitchenet, filing cabinet, cl., lockers, banking, closet, mantenim., crockery, artifacts, external taxis, external parking, central road, control, telephone for the disabled, income for pick up of money, departure of vehicles, internal parking, departure buses, pedestrian crossing, concrete laundry, box vain , vain, wide, high, alfeizer
Raw text data extracted from CAD file:
| Language | Spanish |
| Drawing Type | Full Project |
| Category | Transportation & Parking |
| Additional Screenshots |
 |
| File Type | dwg |
| Materials | Concrete, Other |
| Measurement Units | Metric |
| Footprint Area | |
| Building Features | Garden / Park, Deck / Patio, Parking |
| Tags | autocad, bus, DWG, full, plants, Project, terminal |








