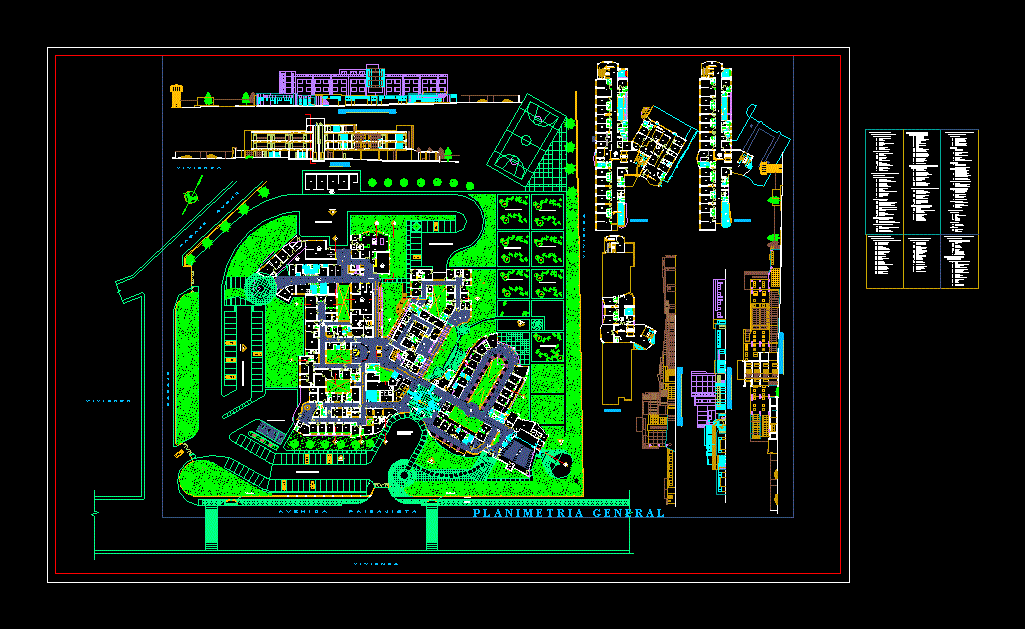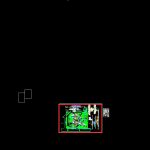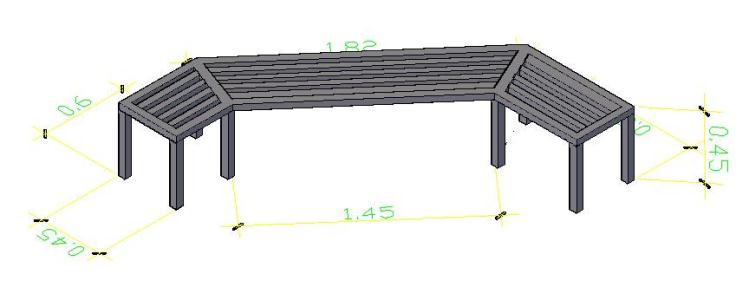Tertiary Hospital DWG Block for AutoCAD

The hospital is comprised of levels of complexity. It is a training center and training of medical staff and support staff; as scientific research and social bio .
Drawing labels, details, and other text information extracted from the CAD file (Translated from Spanish):
on the terrain. the joints, of the cables between them, with the metal masses and with the pin electrode, will be made by means of suitable pallet pieces, which will ensure the surfaces of contact shape. that the connection be effective, with short blows and not very strong, so as to guarantee a penetration, without breaks., made by coconut, sh-v, sh-d, material deposit, station stretchers, hygienic service, cleaning deposit, be – multiple use, gynecology hall – obstetrics, isolated observation, isolated room, work nurses, nurses station, admission – reports, h.- hosp. pediatrics – gynecology obstetrics, h.- hospitalization unit, pastry, deposit, septic room, hall service, entrance hall, pediatric ward, head of floor, top, terrace, apartment. oxygen, anteroom, room neonates, clean clothes, hall ladies, i .- management – administration, hall men, meeting room, cleaning depot, aisle, warehouse, statistics and epidemiology, treasury, supply, staff, medical technical committee, legal advice , wait, reports – parties table, secret. address, address, secret. administration, accounting administration, secret. advisory, f.- medical comfort, f .- be doctor – library, i.- administration, be multiple use, deposit oxygen, legend, h .- hosp. medicine – surgery, machine room, kitchenette, wardrobe, living room, library, bedroom, living room, a.- external consultation unit, a. – external consultation, b.- diagnostic assistance unit, and treatment, admission, box – appointments, reports, communications center, statistics, file, social assistance, booths, nursing, dressing, healthy child, growth and development, doctor’s office, b.- diagnostic imaging, waiting hospitalization, equipment storage, lockers, room interpretation and opinion, file of plates, head and secretary, x-ray room, dark room, waiting room, reception and delivery of plates, ultrasound room, b .- clinical pathology, admission and reception of samples, blood sampling , donors – blood bank, gynecological samples, washing, tipif. and classification of samples, sterilization, laboratory, blood bank, department. of reagents, eq. and mat., refrigerated chamber, b. deposit of cadaveres, waiting room to cold room, waiting room and delivery of corpses, waiting for emergency, delivery and delivery of medicines, medication store, sample preparation, c.- emergency unit, waiting public, chauffeur room, entrance hall, national police office, headquarters, admission and control, triage, minimal resuscitation, be doctor, nurses station, sampling, observation women, nursing work. – lact., observation infants, observation males, septic room, d.- unit of care and treatment, public waiting, headquarter – secretary, locker room -ss.hh doctors, locker room – ss.hh nurses, instrument cleaning, deposit x-ray , labavo surgeons, operating rooms, sub – sterilization, obstetric surgery room, anesthesiology office, recovery room, d. – surgical center, d. – obstetric center and neonatology, headship – secretariat, be – ss.hh. obstetrics, dilatation room, nursing work, expulsion room, crib room, neonatology work, neonatology, obstetrics station, material preparation and packing, delivery sterile material, d .- central sterilization, changing stretchers, changing boots, e .- general services, e .- laundry, reception dirty laundry, heavy laundry, a.- general environments, hall main entrance, games room, internal hall, public waiting, internal circulation, psychoprophylaxis of childbirth, washing and centrifugation, drying, ironing and folding, clean clothes delivery, sewing – repair, office dietician, e .- kitchen, car area, service and distrib. diets, soft diet, cooking, limp. and cutting of food, preparation, cold room, reception and storage of food, e .- warehouse, reception and control, delivery and delivery, sorting and storage, e .- changing rooms and ss.hh, wardrobe pers. clinical – v, ss.hh. pers clinical – v, wardrobe pers. clinical – d, ss.hh. pers clinical – d, wardrobe pers. services – d, ss.hh. pers service – d, ss.hh. pers service – v, changing rooms pers. service – v, e .- maintenance and workshops, electric workshop. – gasfiteria, carpentry shop, electromechanical workshop, e .- general environments, entrance hall services, hall personal income, headquarters services, secretarial services, equipment, air conditioning, central oxygen, nitrous oxide central, e .- house of force, sub – electrical station, fuel gas, trat. and water pumping, cauldrons, incinerator, f .- auditorium, seats, audiovisual control, hall, f.- cafeteria, tables area, kitchenette and bar, dishwasher, f .- dining room, bar, dep., dressing room, elevation front left, elevation a ‘, left side elevation, elevation e, e
Raw text data extracted from CAD file:
| Language | Spanish |
| Drawing Type | Block |
| Category | Hospital & Health Centres |
| Additional Screenshots |
 |
| File Type | dwg |
| Materials | Other |
| Measurement Units | Metric |
| Footprint Area | |
| Building Features | Deck / Patio |
| Tags | autocad, block, center, CLINIC, DWG, health, health center, Hospital, levels, medical, medical center, staff, training |








