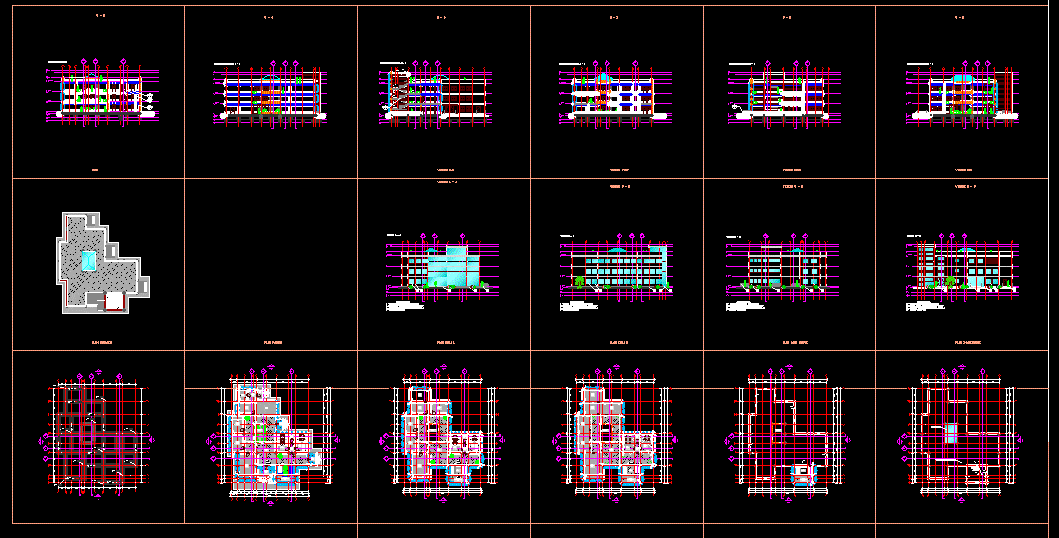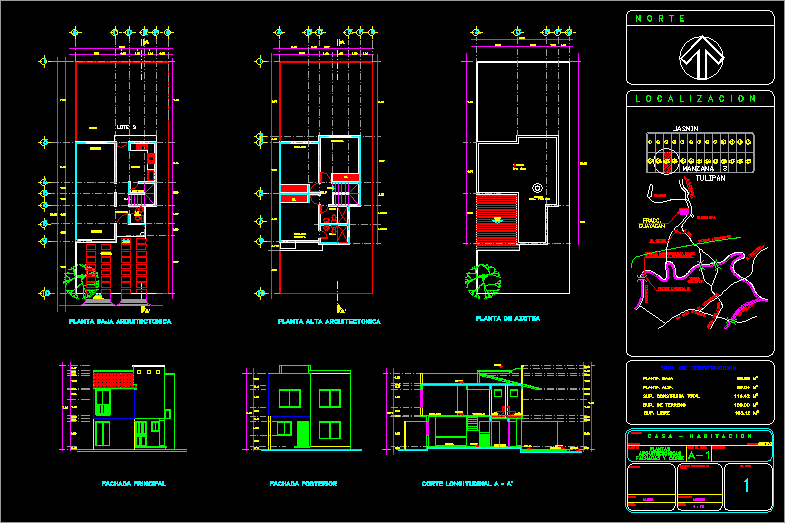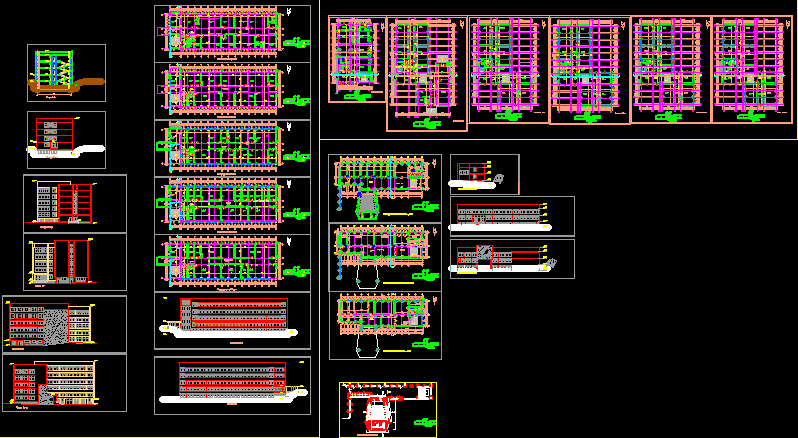Texcoco Chapel DWG Block for AutoCAD
ADVERTISEMENT
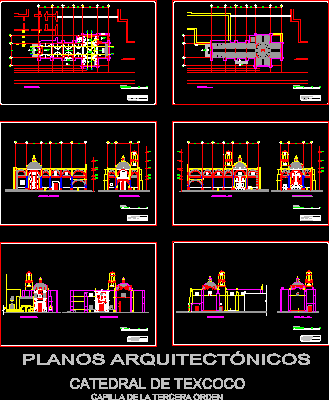
ADVERTISEMENT
Texcoco Chapel – Mexico
Drawing labels, details, and other text information extracted from the CAD file (Translated from Spanish):
graphic scale, architectural plan, architectural survey, Texcoco cathedral, description, access to chapel, main nave chapel, altar, sacristy, belfry, roof plant, content, chapel of the third order, north and west façade, east and south façade, architectural plans
Raw text data extracted from CAD file:
| Language | Spanish |
| Drawing Type | Block |
| Category | Religious Buildings & Temples |
| Additional Screenshots |
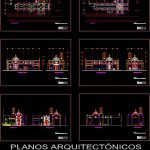 |
| File Type | dwg |
| Materials | Other |
| Measurement Units | Metric |
| Footprint Area | |
| Building Features | |
| Tags | autocad, block, cathedral, Chapel, church, DWG, église, igreja, kathedrale, kirche, la cathédrale, mexico, mosque, temple |


